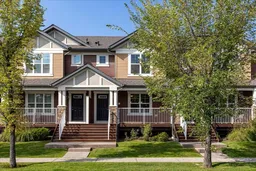Welcome to Riverside Townhomes — a vibrant and beautifully maintained community, ideally located just steps from scenic walking trails, lush parks, and all your favorite local amenities. This upgraded 3-bedroom, 3-bathroom townhome with a fully finished basement blends style, comfort, and everyday functionality.
Main Floor Vibes
Step into a bright and open-concept main floor featuring a sun-filled living room, spacious dining area, and a modern kitchen that’s ready to impress — think tons of countertop space, stainless steel appliances, and plenty of cabinetry. You'll love the updates too: the fridge and hot water tank were replaced in 2022, and the microwave/hood fan and stove are brand new as of 2025. A conveniently located half bath and direct access to a cozy front patio (overlooking a charming tree-lined street) round out the main level.
Upstairs Retreat
Upstairs, you’ll find three generously sized bedrooms, including a primary suite complete with a walk-in closet and private 3-piece ensuite. A second full bathroom and handy linen storage add extra convenience.
Fully Finished Basement Goals
The professionally finished basement is perfect for relaxing or entertaining and includes:
• A spacious rec room — great for movie nights, workouts, or play
• A versatile flex room with a closet and egress window — perfect as a guest room, office, or hobby space
• A modern 3-piece bathroom with a glass shower
• A dedicated laundry area with Samsung washer/dryer and additional storage
Outdoor Living
Start your day with coffee on the private front porch overlooking green space, or unwind in the fenced backyard patio shaded by mature trees — ideal for weekend BBQs or evening relaxation.
Parking & Perks
This unit comes with two titled parking stalls right out front. The complex is professionally managed and impeccably maintained, so you can enjoy peace of mind. With schools, shopping, and transit all just minutes away, this location truly has it all.
Inclusions: Dishwasher,Dryer,Electric Stove,Microwave Hood Fan,Refrigerator,Washer
 45Listing by pillar 9®
45Listing by pillar 9® 45
45


