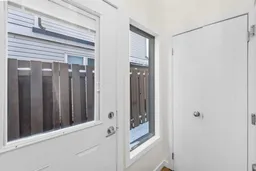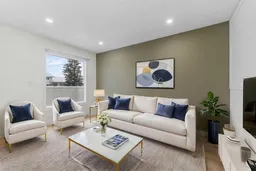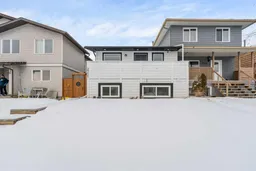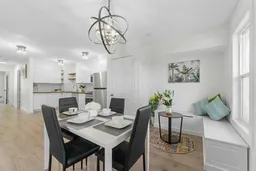This fully renovated legally suited half-duplex in Cedarbrae offers nearly 2,000 sq. ft. of total living space across two modern units. With separate entrances and in-suite laundry for both suites, this property is ideal for investors or homeowners seeking additional income. The property is currently tenant-occupied until May 2026, providing immediate rental security for the new owner. The parking pad accommodates two vehicles, with the option to build a garage for added value.
The main level features a spacious two-bedroom suite with an open-concept kitchen, dining, and living area. The primary bedroom includes a walk-in closet and private four-piece ensuite. Contemporary finishes, stainless steel appliances, and a balcony off the dining room add to the appeal.
The legal basement suite includes two bedrooms, two bathrooms, and its own laundry. Large windows create a bright and inviting space, and the open-concept design allows for a seamless flow between living areas. A dedicated office nook adds versatility, making it an attractive option for tenants.
Located in the well-established community of Cedarbrae, this property is close to Stoney Trail, Fish Creek Park, schools, shopping, and transit. With strong rental demand and turn-key appeal, this is a fantastic investment opportunity that won’t last long.
Inclusions: Dishwasher,Electric Range,Microwave Hood Fan,Refrigerator,Washer/Dryer Stacked,Window Coverings
 45
45





