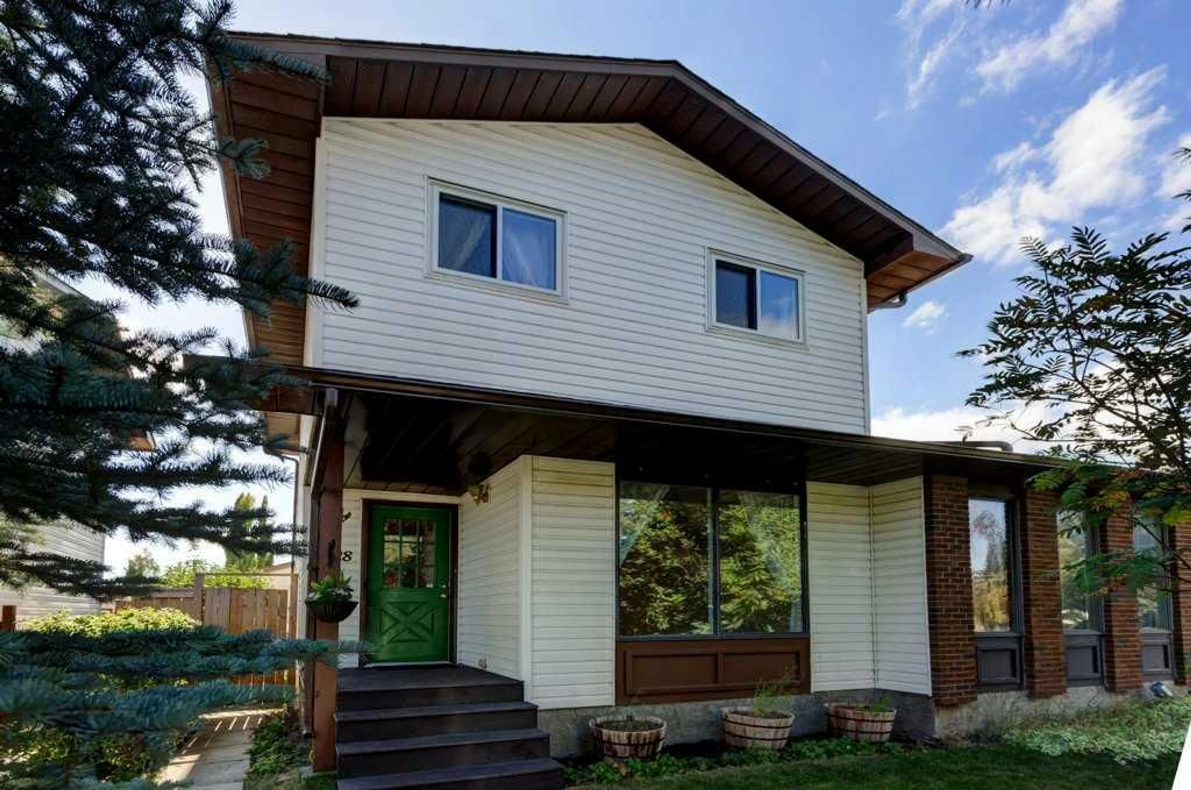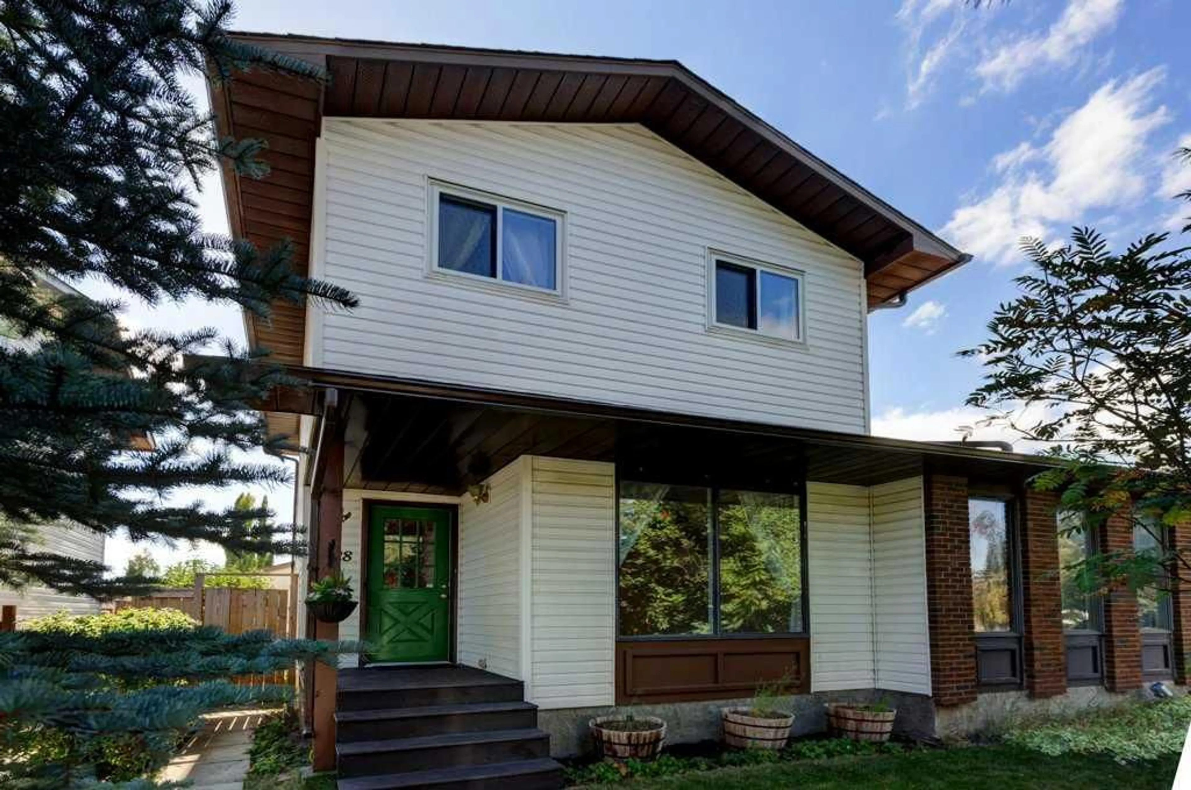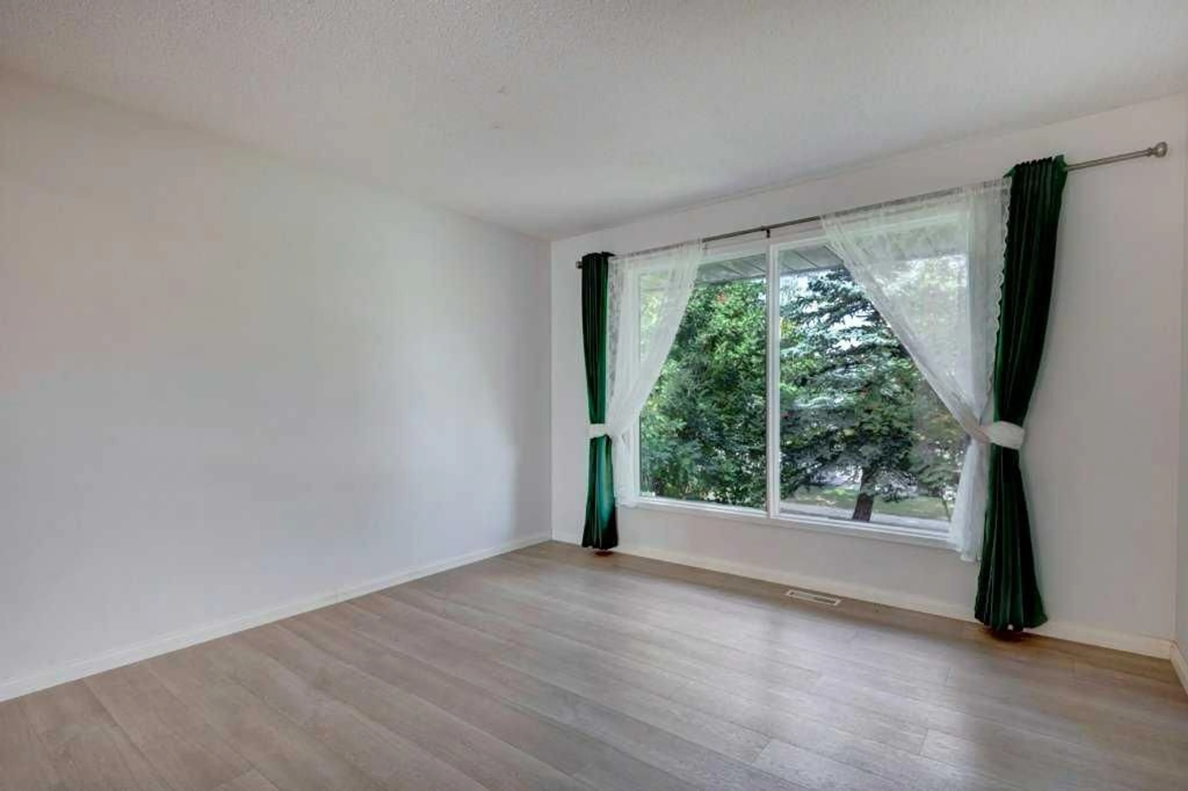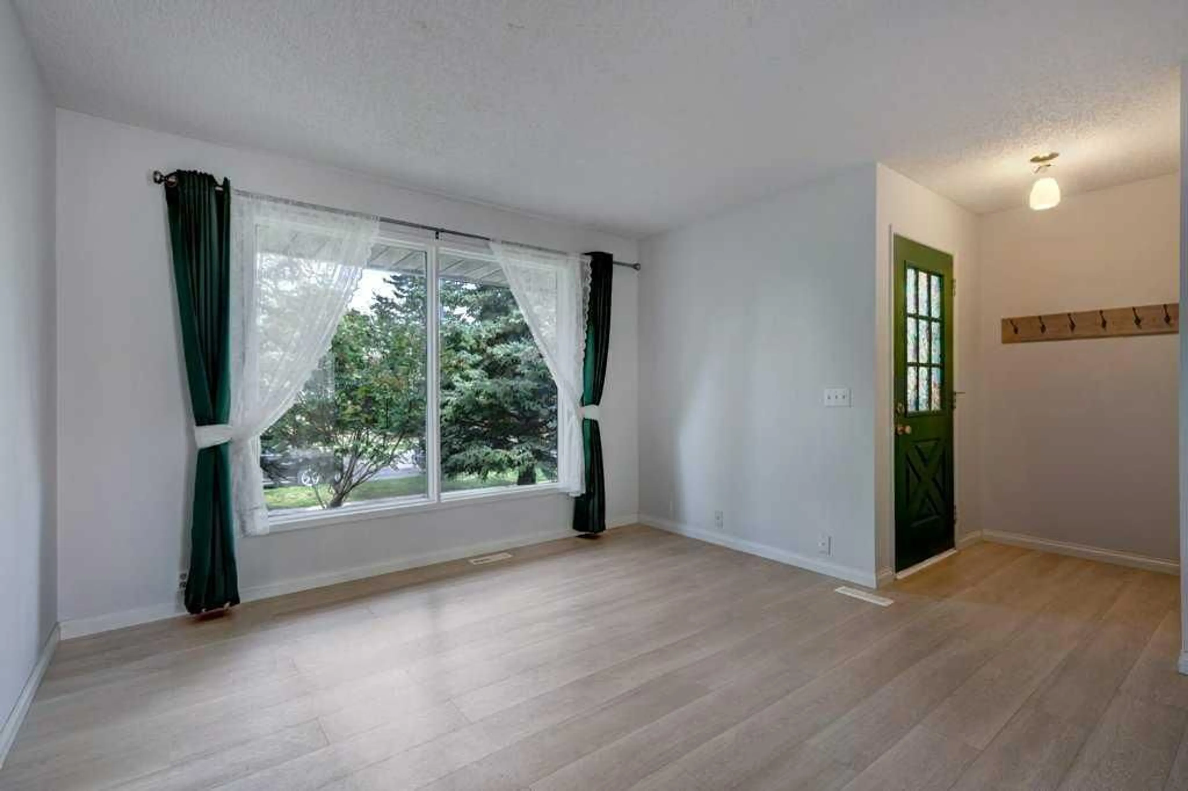3628 Cedarille Dr, Calgary, Alberta T2W 3X8
Contact us about this property
Highlights
Estimated valueThis is the price Wahi expects this property to sell for.
The calculation is powered by our Instant Home Value Estimate, which uses current market and property price trends to estimate your home’s value with a 90% accuracy rate.Not available
Price/Sqft$478/sqft
Monthly cost
Open Calculator
Description
OPEN HOUSE: Saturday, September 27th, 1–4 PM Excellent value in this well-maintained 3-bedroom family home, featuring a finished basement, double garage, and sunny south-facing backyard. Ideally located in a welcoming community with schools, parks, pathways, shops, transit, and more—all within walking distance! Inside, you’ll find a spacious living room with a flex/dining area, plus a bright kitchen and eating nook overlooking the backyard through an upgraded window (2022). The fridge was replaced in 2020, and the dishwasher in 2022. Off the mudroom/back entry is a nicely appointed 2-piece bath with a granite countertop and inlaid sink. Upstairs offers three bedrooms and a 4-piece bath with a matching vanity to the main floor and an easy-care tub surround. The large primary bedroom also features a new window (2022). You’ll love the durable vinyl plank floors and overall excellent condition throughout. Major updates include new roof shingles on the house and garage (2019), a furnace (2013), and a hot water tank (2017). Outside, enjoy a cozy deck in the south-facing backyard surrounded by lilacs, raspberry bushes, and a flourishing strawberry patch! The double garage provides space for two vehicles, bikes, and extra storage. Conveniently located in Cedarbrae near schools, shopping, playgrounds, and pathways that connect to South Glenmore Park. Everything is ready for you—just move in and enjoy!
Upcoming Open House
Property Details
Interior
Features
Main Floor
Living Room
11`9" x 12`9"Dining Room
8`11" x 7`0"Kitchen With Eating Area
12`0" x 9`10"2pc Bathroom
4`11" x 4`5"Exterior
Features
Parking
Garage spaces 2
Garage type -
Other parking spaces 0
Total parking spaces 2
Property History
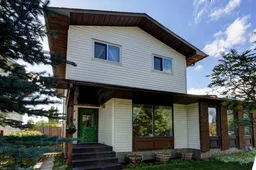 32
32
