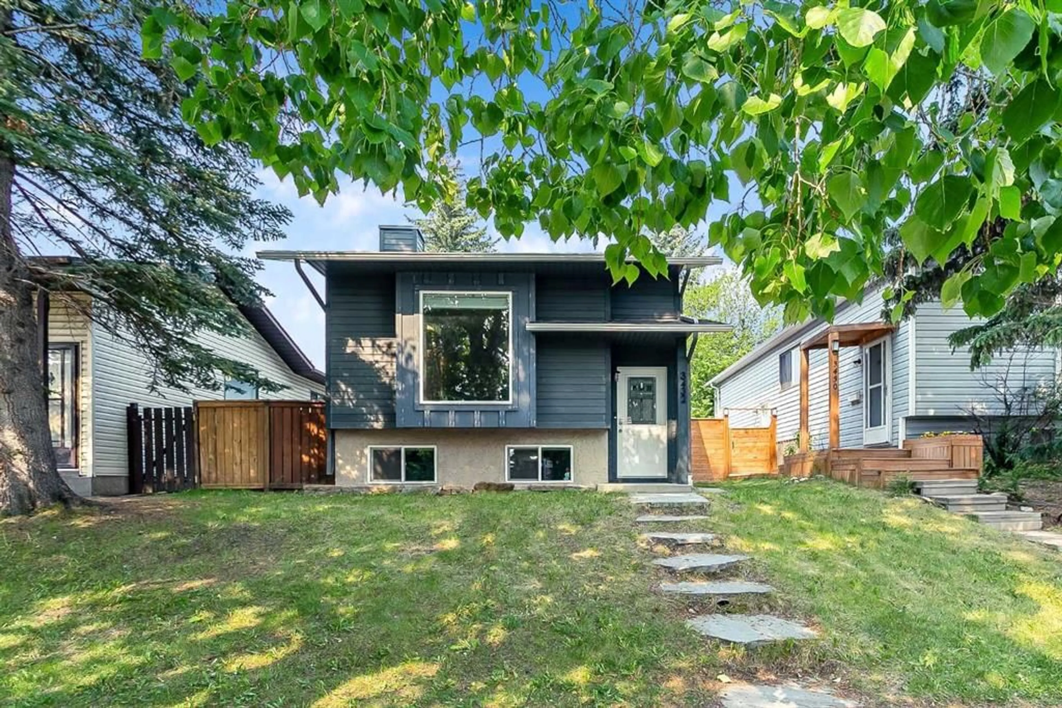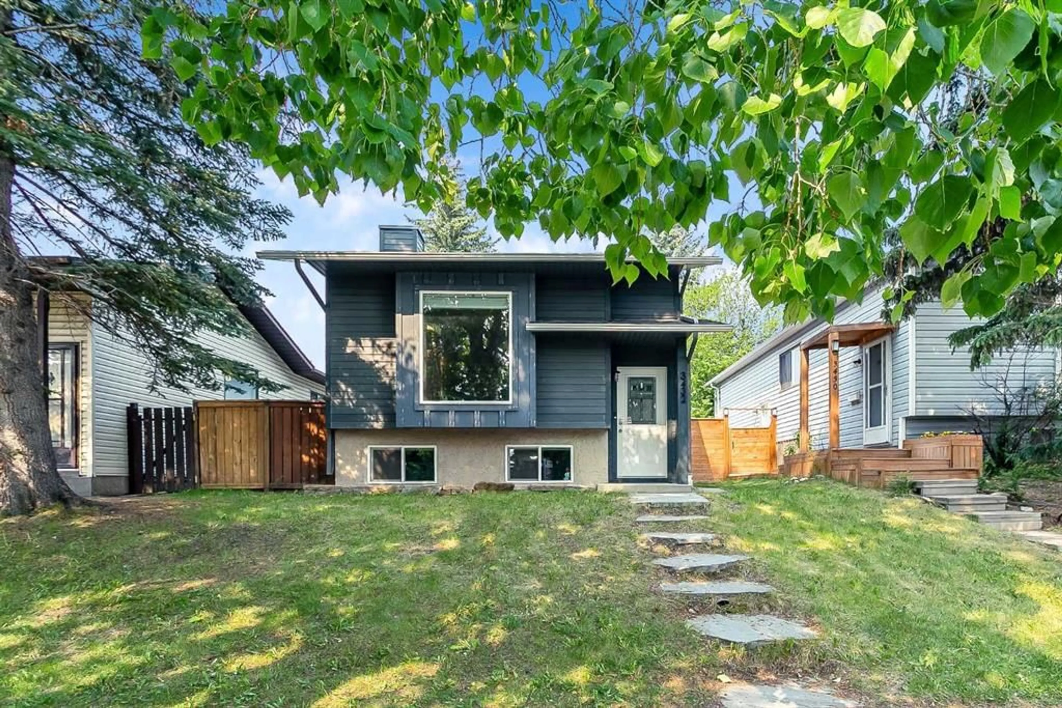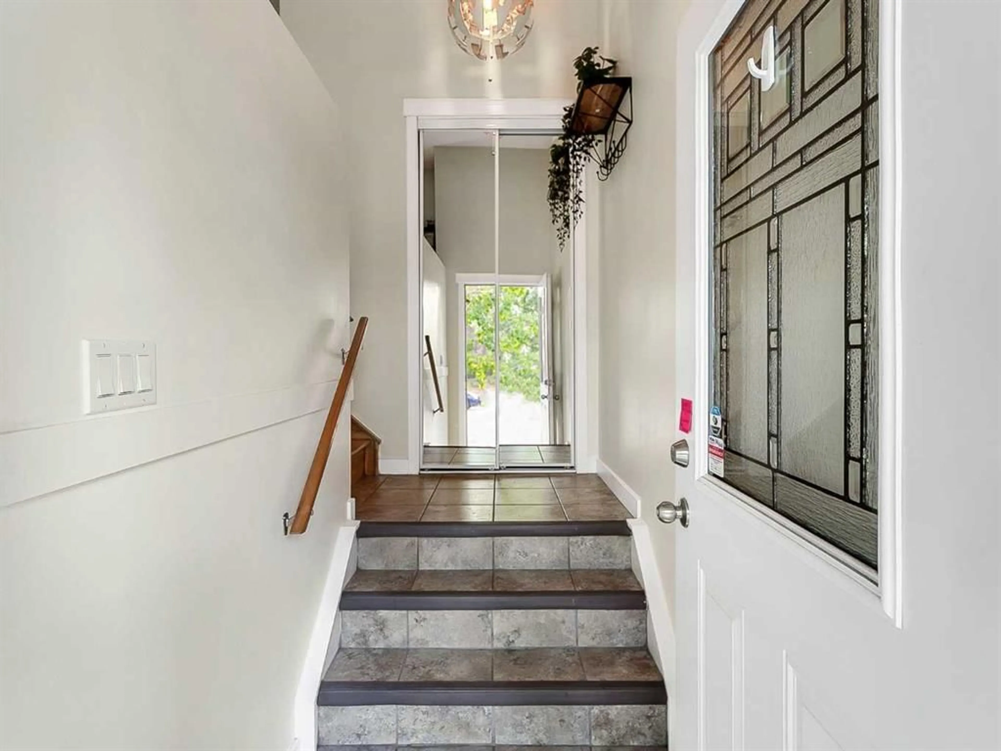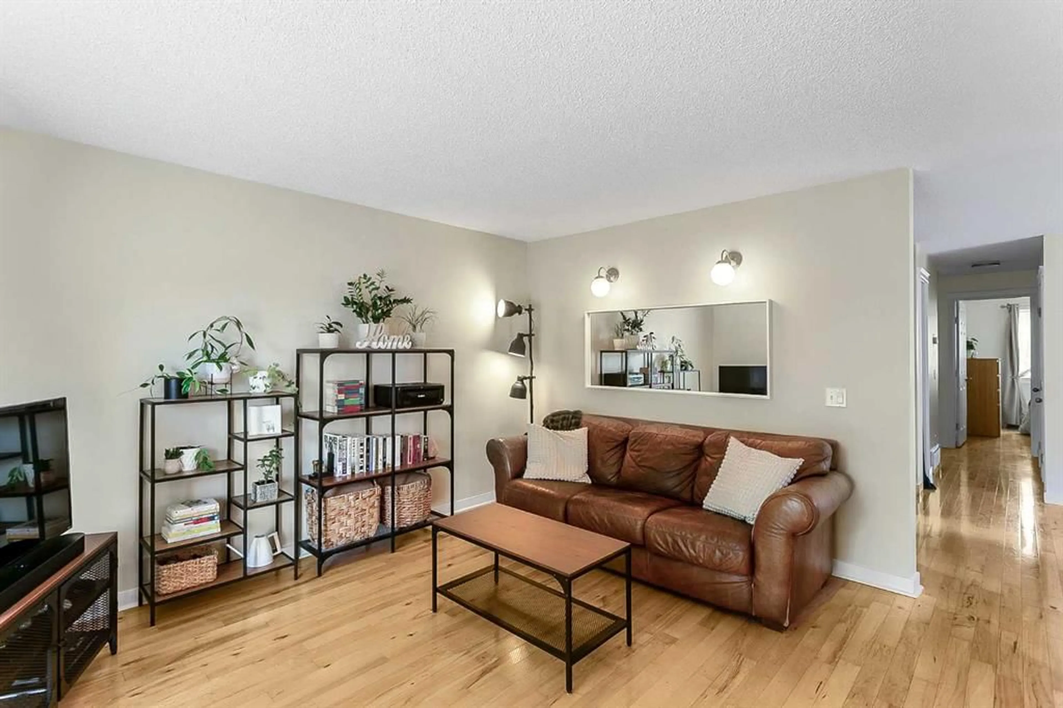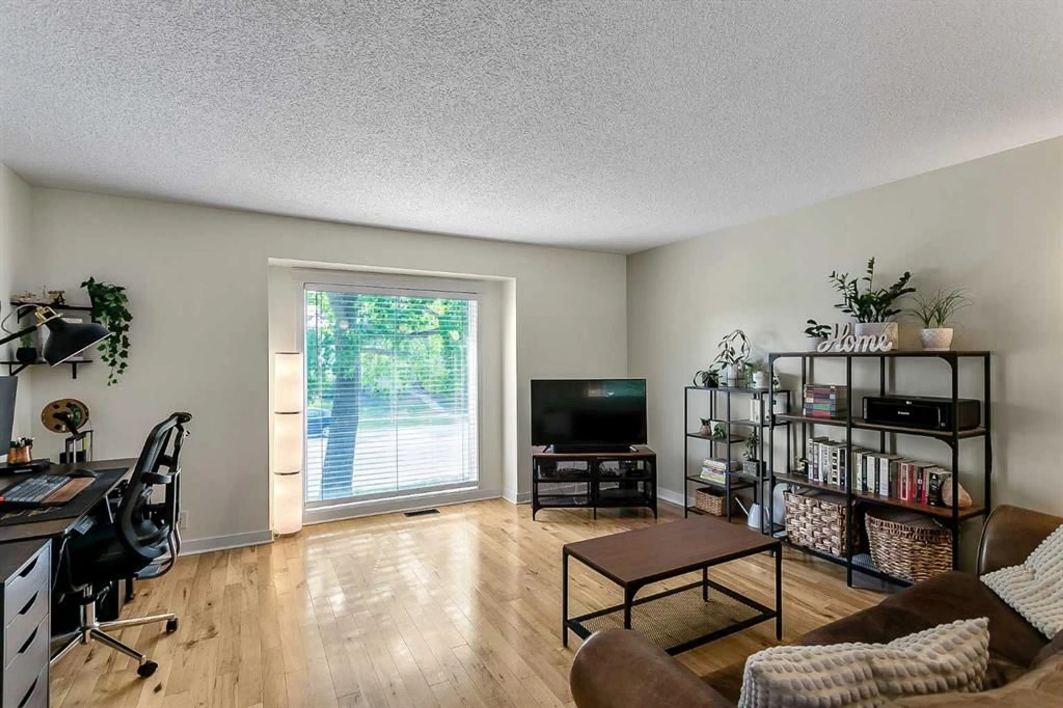3432 Cedarille Dr, Calgary, Alberta T2W 5A9
Contact us about this property
Highlights
Estimated valueThis is the price Wahi expects this property to sell for.
The calculation is powered by our Instant Home Value Estimate, which uses current market and property price trends to estimate your home’s value with a 90% accuracy rate.Not available
Price/Sqft$660/sqft
Monthly cost
Open Calculator
Description
Charming Home with Income Potential! Located on a beautiful tree-lined street, this well-maintained property offers easy access to major routes like Anderson Road and Stoney Trail, making commuting a breeze. The main floor features a spacious and bright layout with a large living room, separate dining area, 2 bedrooms, a full 4-piece bathroom, and a stylish kitchen complete with granite countertops, stainless steel appliances, and plenty of cabinet space. Both bedrooms are bathed in gorgeous evening light, making golden hour a magical moment to look forward to each night. The illegal suite is thoughtfully designed with its own entrance, and offers a comfortable oversized bedroom, a 3-piece bathroom, kitchen, living room, and additional storage space. This illegal suite is perfect for extended family, guests, or rental income. With the illegal suite being installed prior to March 12, 2018, enjoy the grandfathered cost savings of only needing one furnace for the legalization. Each floor enjoys the convenience of separate laundry, and the west-facing backyard is fully fenced and bathed in afternoon sun. There's also a storage shed and ample parking space available. Notable upgrades include a new furnace, Hardie board siding, shingles, soffits, eavestroughs, and windows — providing peace of mind and energy efficiency. Enjoy being minutes from Costco, transit, shopping, and all essential amenities. Whether you're an investor or looking for a home with income potential, this property checks all the boxes!
Property Details
Interior
Features
Main Floor
Kitchen
12`11" x 8`0"Dining Room
6`1" x 9`2"Living Room
14`8" x 14`8"Bedroom - Primary
10`1" x 10`4"Exterior
Features
Parking
Garage spaces -
Garage type -
Total parking spaces 3
Property History
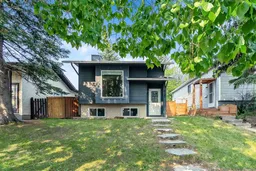 35
35
