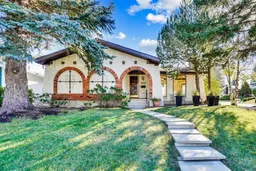Welcome to a Rare Find in Cedarbrae!
This beautifully maintained 5-bedroom, 3-bathroom home has been cherished by its original owners for over 50 years and is now ready for its next chapter.
Step inside to discover gleaming prefinished hardwood floors, freshly painted walls, and newer windows that fill the home with natural light. The main floor offers three comfortable bedrooms, including a primary suite with private two-piece ensuite, plus a full four-piece bathroom. The bright, south-facing kitchen with skylight is warm and inviting, while the open living and dining room make family gatherings effortless.
Downstairs, the fully finished basement offers endless possibilities—featuring a large rec room with wet bar, pool table and dartboard (both included), two spacious bedrooms, an updated three-piece bathroom, and a generously sized laundry room with sink and abundant storage.
Situated on a flat corner lot, the sunny south-facing backyard is perfect for outdoor living, complete with a large patio and beautifully kept yard. Parking is plentiful with side access, a double oversized garage with newer door, and a clean paved back alley.
The location is second to none—walking distance to shopping, Co-op grocery, Cedarbrae Public School, St. Cyril School, and three local churches. Outdoor lovers will appreciate nearby Fish Creek Park and Calgary’s extensive bike path system, while commuters enjoy quick access downtown and easy weekend escapes to the mountains via the new Stoney Trail Ring Road.
Opportunities like this don’t come often—make this special Cedarbrae home yours today!
Inclusions: Dishwasher,Electric Oven,Garage Control(s),Microwave Hood Fan,Refrigerator,Washer/Dryer,Window Coverings
 43
43


