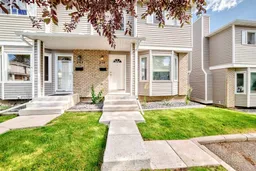Welcome to 244 Cedarwood Park – a beautifully maintained 3-bedroom, 2.5-bath end-unit townhouse located in a well-managed complex. From the moment you step inside, you'll be greeted by a spacious and inviting living room, highlighted by a cozy wood-burning fireplace—perfect for relaxing evenings or family gatherings.
At the rear of the main level, the open-concept kitchen and dining area provide an ideal space for entertaining. A convenient powder room and mudroom entry complete the main floor layout.
Upstairs, you'll find a generously sized primary bedroom featuring his-and-hers closets and an abundance of natural light. Two additional well-proportioned bedrooms and a 4-piece bathroom complete the upper level.
The fully developed basement offers even more living space, including a large recreation area, a second full bathroom, laundry, extra storage, and carpet throughout.
This end unit includes a private back deck surrounded by mature trees and landscaping, offering a peaceful outdoor retreat. Extra storage space under the deck. The assigned parking stall is conveniently located right at the front entrance. Additional parking stalls can be rented on a monthly basis. Additional perks include visitor parking and quick access to the ring road, as well as close proximity to parks, schools, shopping, public transit, and Southland Leisure Centre.
Don’t miss this fantastic opportunity to own a move-in-ready home in a prime location!
Inclusions: Dishwasher,Electric Stove,Microwave Hood Fan,Refrigerator,Washer/Dryer
 41
41


