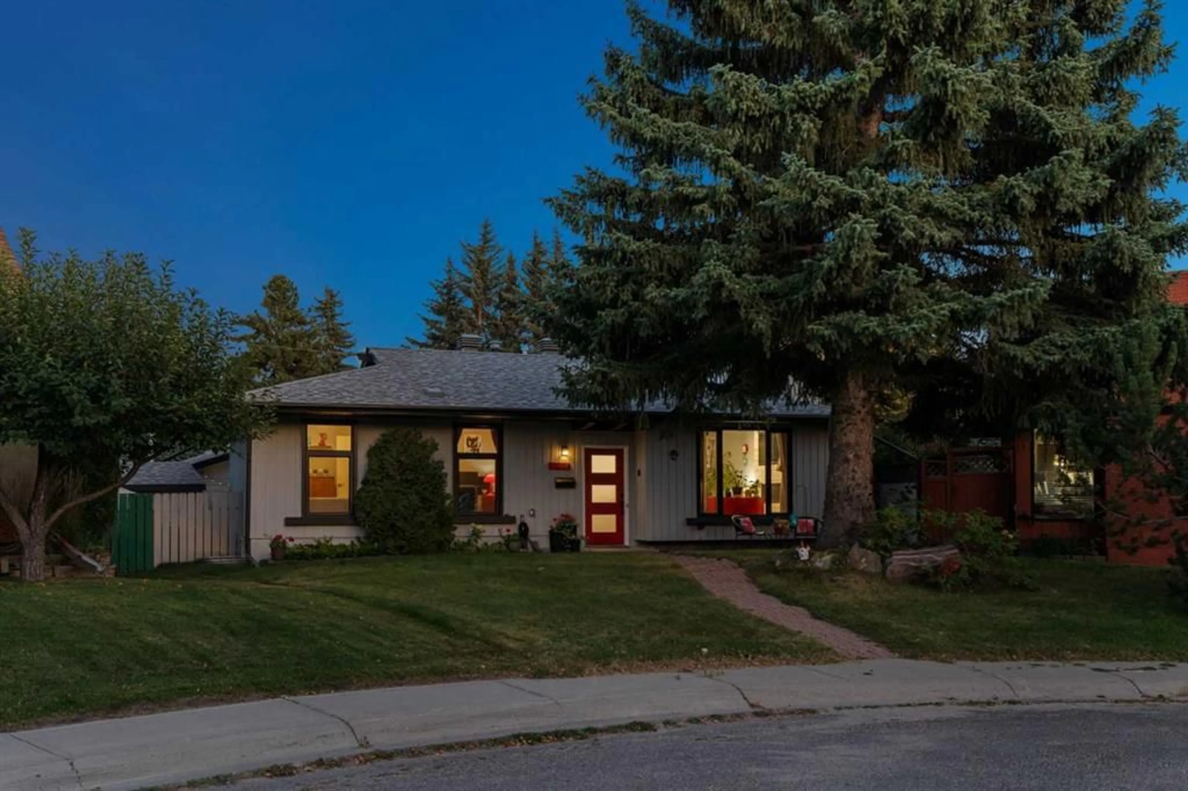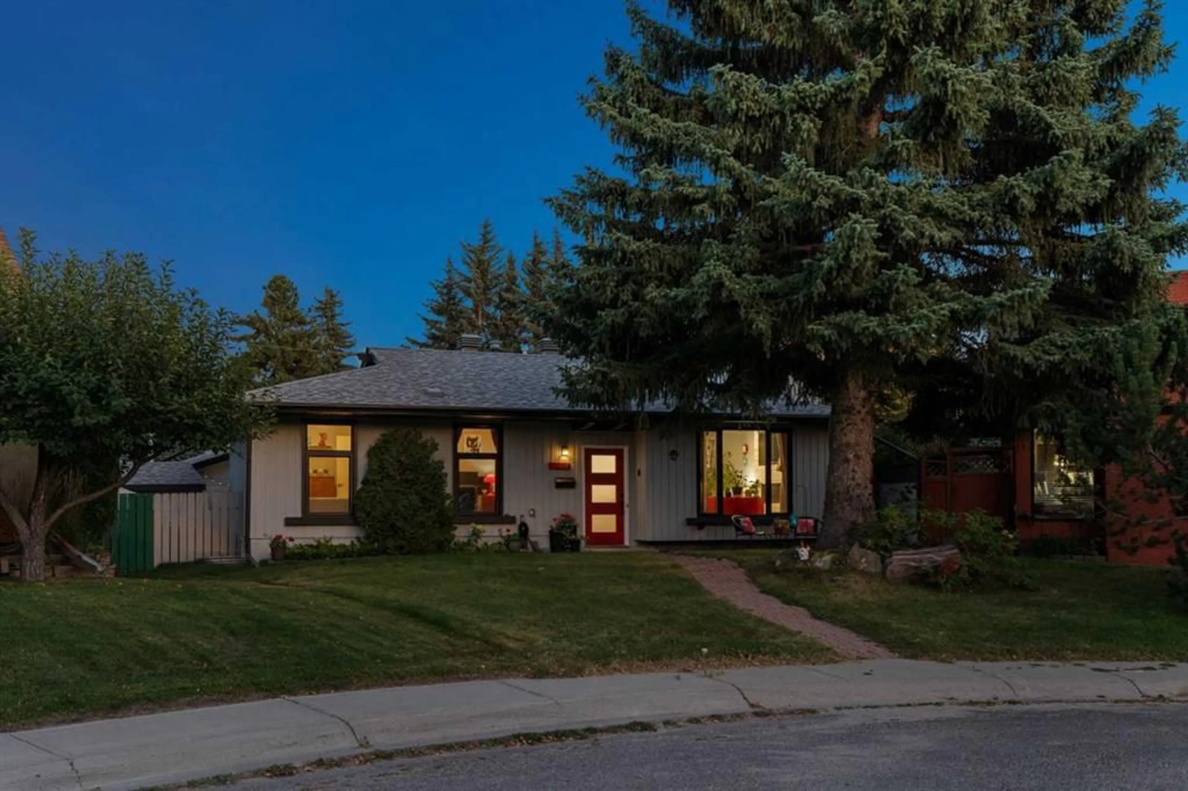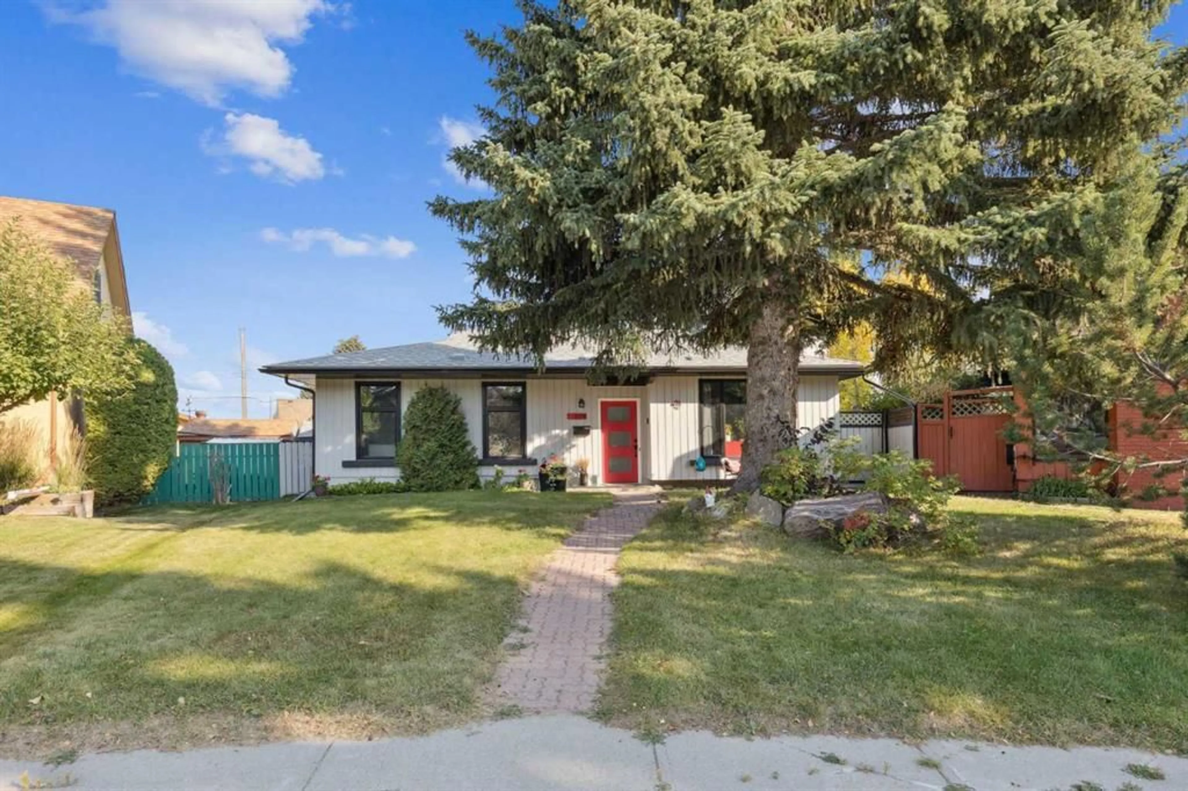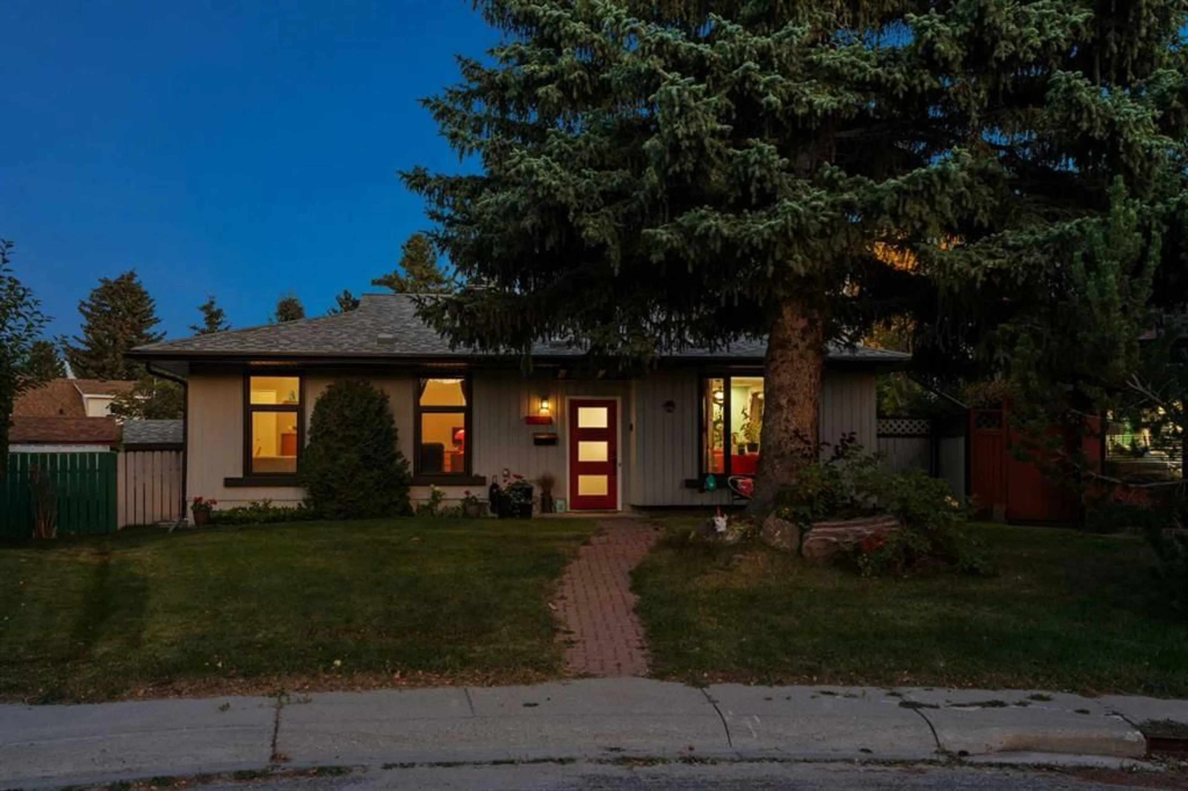224 CEDARBRAE Cres, Calgary, Alberta T2W 1Y4
Contact us about this property
Highlights
Estimated valueThis is the price Wahi expects this property to sell for.
The calculation is powered by our Instant Home Value Estimate, which uses current market and property price trends to estimate your home’s value with a 90% accuracy rate.Not available
Price/Sqft$653/sqft
Monthly cost
Open Calculator
Description
**** OPEN HOUSE, SATURDAY OCTOBER 18, 2-4PM ****. * CLiCK 3D BUTTON FOR VIRTUAL TOUR* Welcome to 224 Cedarbrae Crescent S.W.--a beautifully renovated family home tucked away on a quiet, desirable crescent. Offering nearly 2,200 sq. ft. of developed living space, this 4-bedroom home features a double heated garage (23.5 x 23.5) and numerous updates throughout. Inside, you’ll find a stunning new kitchen with quartz countertops, stainless steel appliances, and an open-concept design that flows seamlessly into the dining and living areas. The spacious living room is anchored by a cozy gas fireplace, while new triple pane windows flood the home with natural light. Hardwood and vinyl flooring add warmth and durability across the main level. The main floor offers three bedrooms, including the master suite with a 2-piece ensuite. Step outside to a professionally designed food forest, where you’ll be dazzled by the incredible gardens and the expansive yard. Enjoy a variety of fruit trees and bushes—pears, strawberries, grapes, and more--creating your own outdoor sanctuary. Notice there's a dedicated spot to park your RV. The lower level, with a separate entrance and an APPROVED DEVELOPMENT PERMIT for a basement suite (with City of Calgary approval), expands the home’s potential. It features a large family room, spacious bedroom, full bathroom, and ample storage. All of this is within walking distance to schools, parks, and transit. Move in & enjoy this one of a kind home and garden retreat!
Property Details
Interior
Features
Main Floor
Kitchen
13`10" x 10`7"Dining Room
10`0" x 9`0"Living Room
15`4" x 13`10"4pc Bathroom
8`4" x 5`0"Exterior
Features
Parking
Garage spaces 2
Garage type -
Other parking spaces 0
Total parking spaces 2
Property History
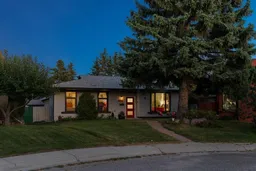 50
50
