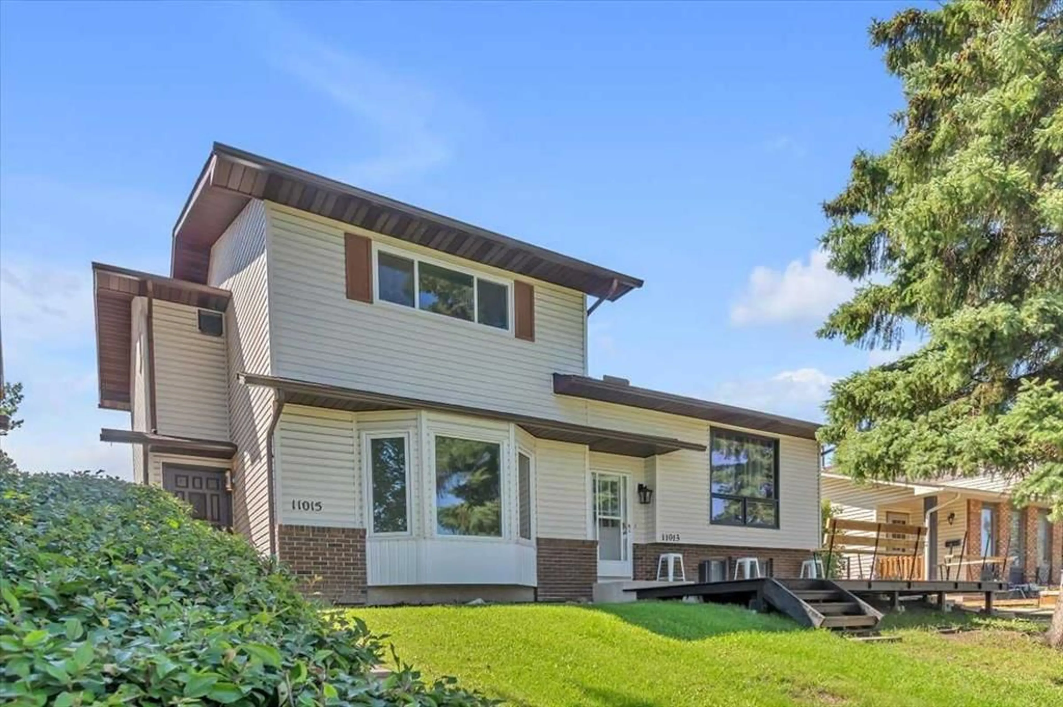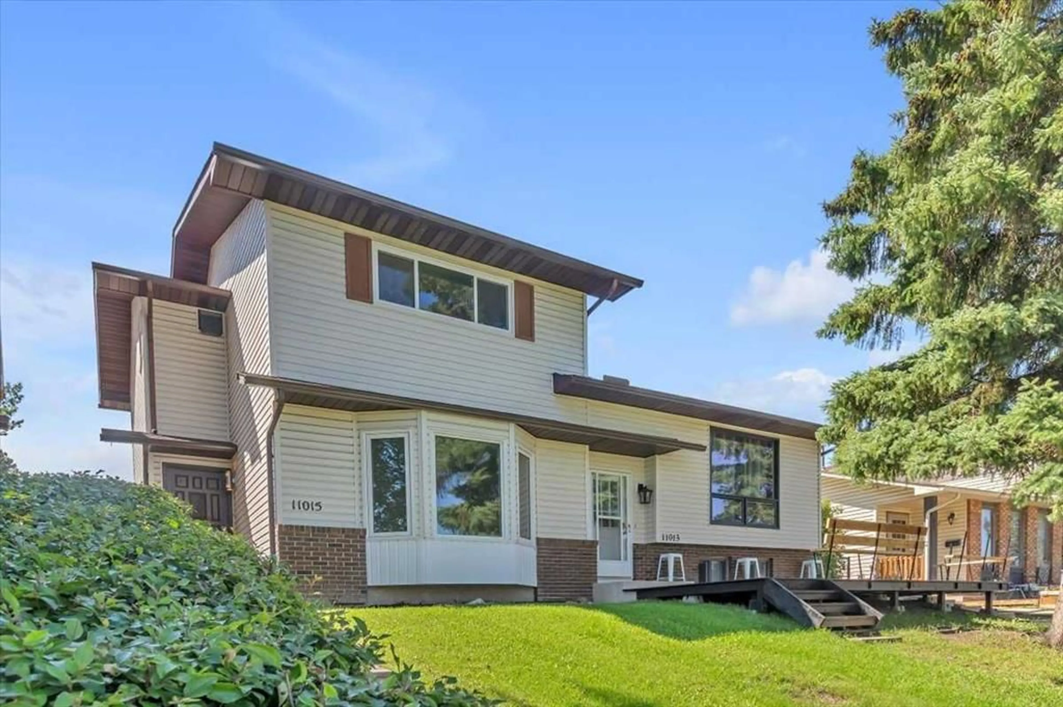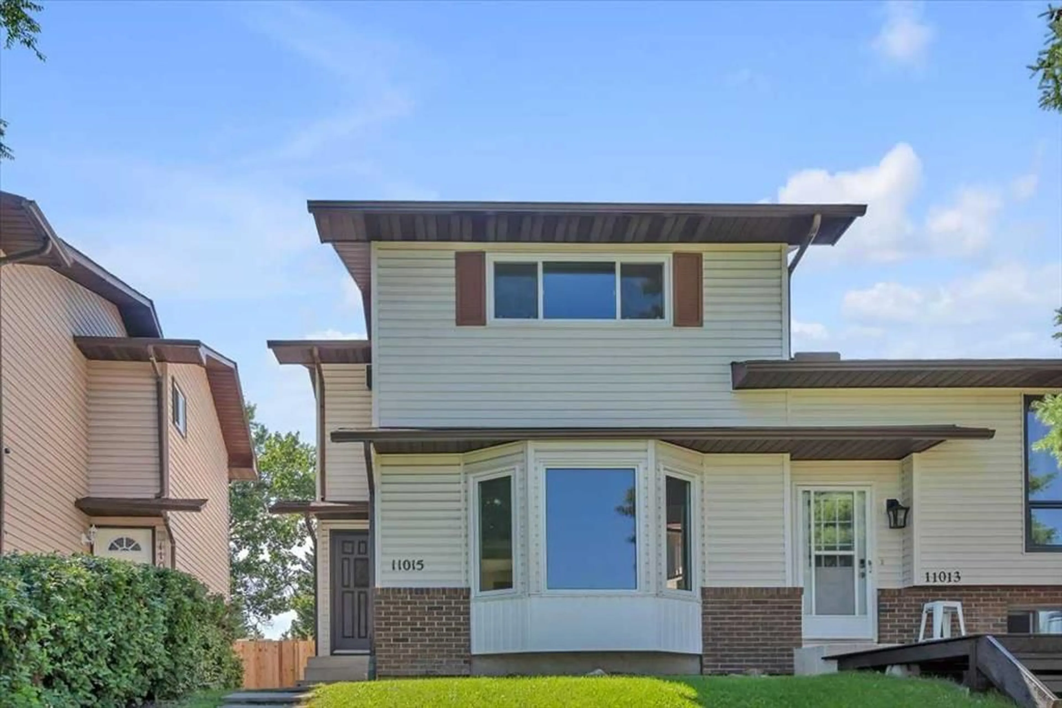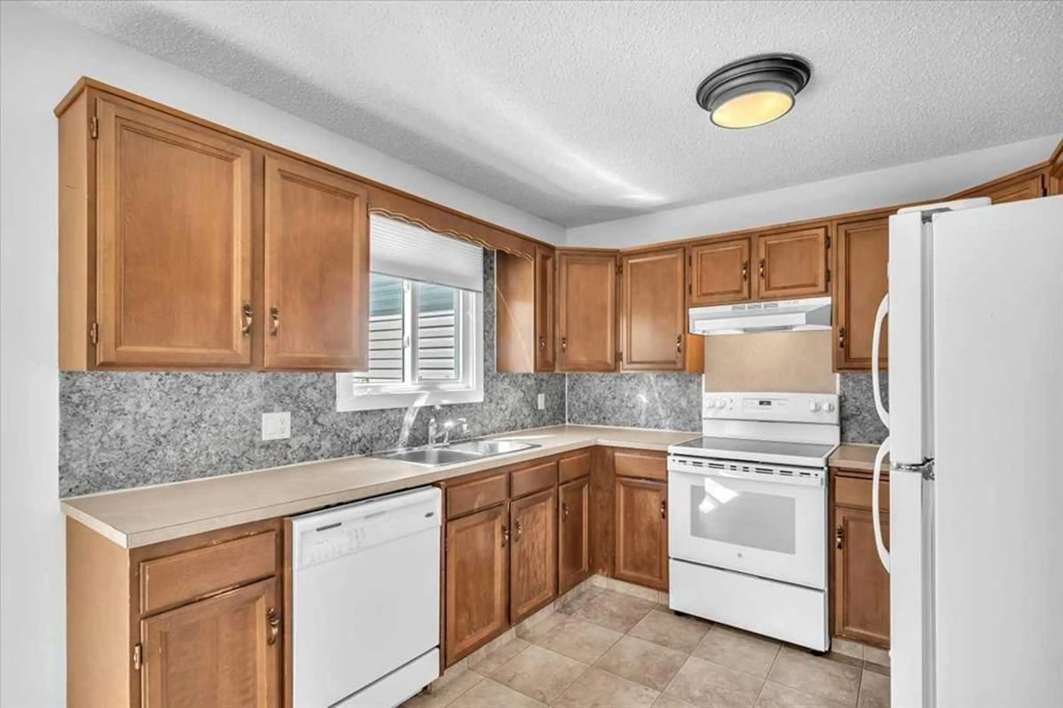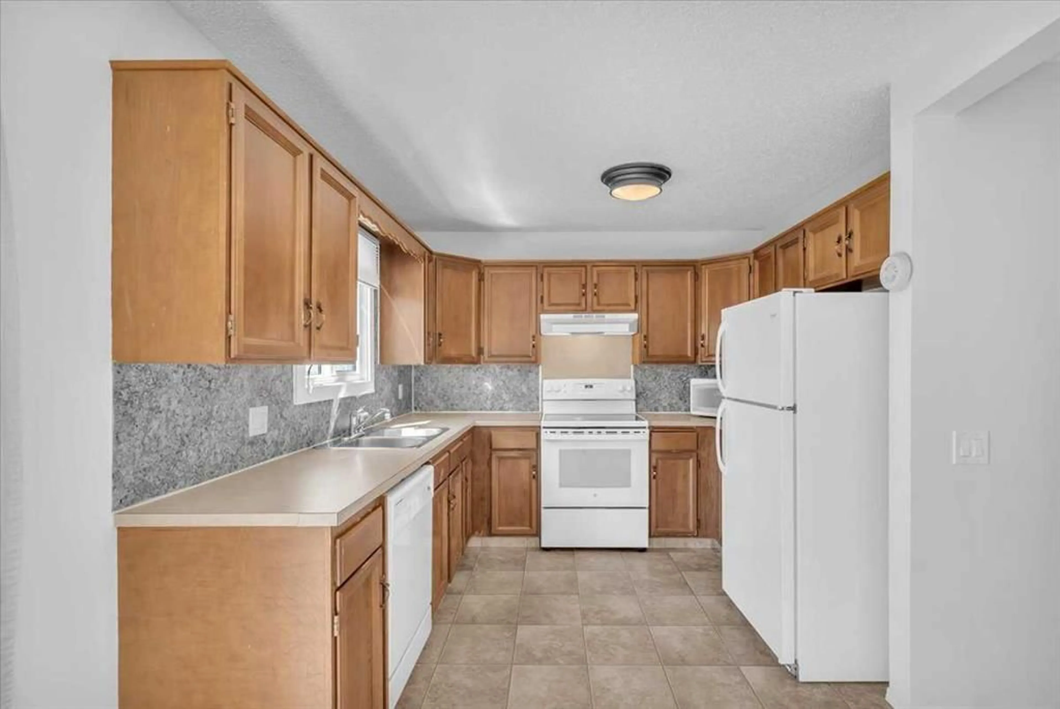11015 Oakfield Dr, Calgary, Alberta T2W 3H3
Contact us about this property
Highlights
Estimated valueThis is the price Wahi expects this property to sell for.
The calculation is powered by our Instant Home Value Estimate, which uses current market and property price trends to estimate your home’s value with a 90% accuracy rate.Not available
Price/Sqft$407/sqft
Monthly cost
Open Calculator
Description
This solid home with a 24 FOOT Deep Double Garage w/gas line and over 1730 sq. ft of living area has the important and costly updates completed including WINDOWS on the Main and Upper level, ROOF, SIDING and fresh paint throughout. Nestled between South Glenmore Park and Fish Creek Provincial Park with miles of biking and walking paths, it’s also conveniently located across from a park, Community Centre, St. Cyril school and short walk to Cedarbrae school. The Main floor features a generous living room with a large window overlooking the park across the street. Guest bath, dining area and functional kitchen complete this level. Patio doors off the kitchen lead to the West deck, enlarging your entertaining area. Upstairs you’ll find a King-sized Primary bedroom, an updated 4 pc bath and two additional bedrooms. The Lower level reveals a laundry room, flex room, large recreational room and roughed in vacu-flo. The fenced West back yard leads to the Truck-sized double garage with gas line. With convenient access to Anderson Road, Southland Drive, bus routes and the new Ring Road, commuting is a breeze from this family-friendly community. Call to view today-
Property Details
Interior
Features
Main Floor
Living Room
15`4" x 15`10"Kitchen
9`8" x 9`8"Dining Room
9`8" x 8`4"2pc Bathroom
Exterior
Features
Parking
Garage spaces 2
Garage type -
Other parking spaces 0
Total parking spaces 2
Property History
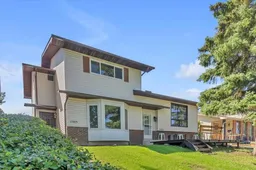 28
28
