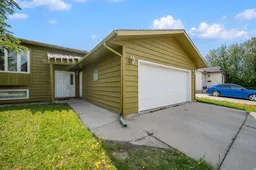OPEN HOUSE JUNE 21 and JUNE 22 12pm - 3pm |Rare 5 Bedroom Bi-Level | Front-Attached Double Garage | Oversized Lot | Nearly 2,600 Sq.Ft. of Living Space | Welcome to this spacious and well-maintained bi-level home, ideally located in the highly sought-after community of Castleridge. This rare property offers nearly 2,600 sq.ft. of developed living space on a massive lot, featuring a front-attached double garage and a fully finished basement with a 2-bedroom illegal suite—perfect for large families, multi-generational living, or investors looking for rental income. The main level boasts a bright and inviting living room with large windows, a functional kitchen with ample cabinet and counter space, a separate dining area that leads to an oversized backyard deck, and three generously sized bedrooms including a primary bedroom with its own full ensuite, plus an additional 4-piece bathroom. The walk-up basement is a standout feature, complete with a private entrance, two spacious bedrooms, a full bathroom, and a large living area—ideal for extended family or a mortgage helper. Located on a quiet street and just minutes from multiple schools, parks, shopping centers, and public transit, this home combines space, versatility, and convenience in one unbeatable package. Don’t miss your chance to own this exceptional property in Castleridge!
Inclusions: Dishwasher,Electric Stove,Refrigerator,Washer/Dryer
 49
49


