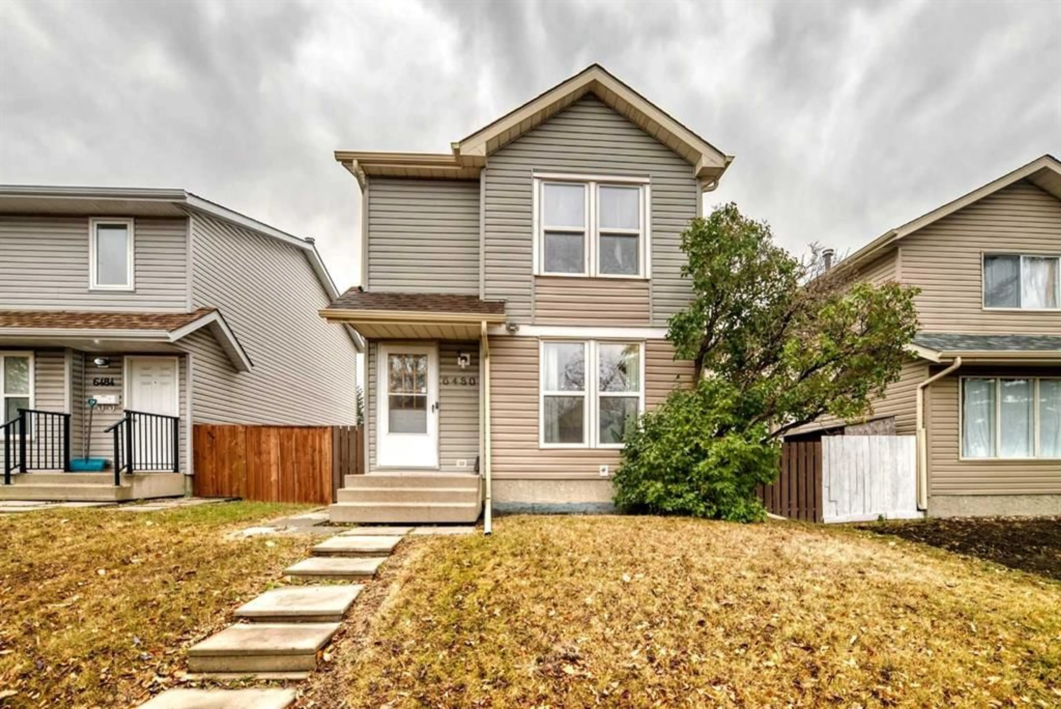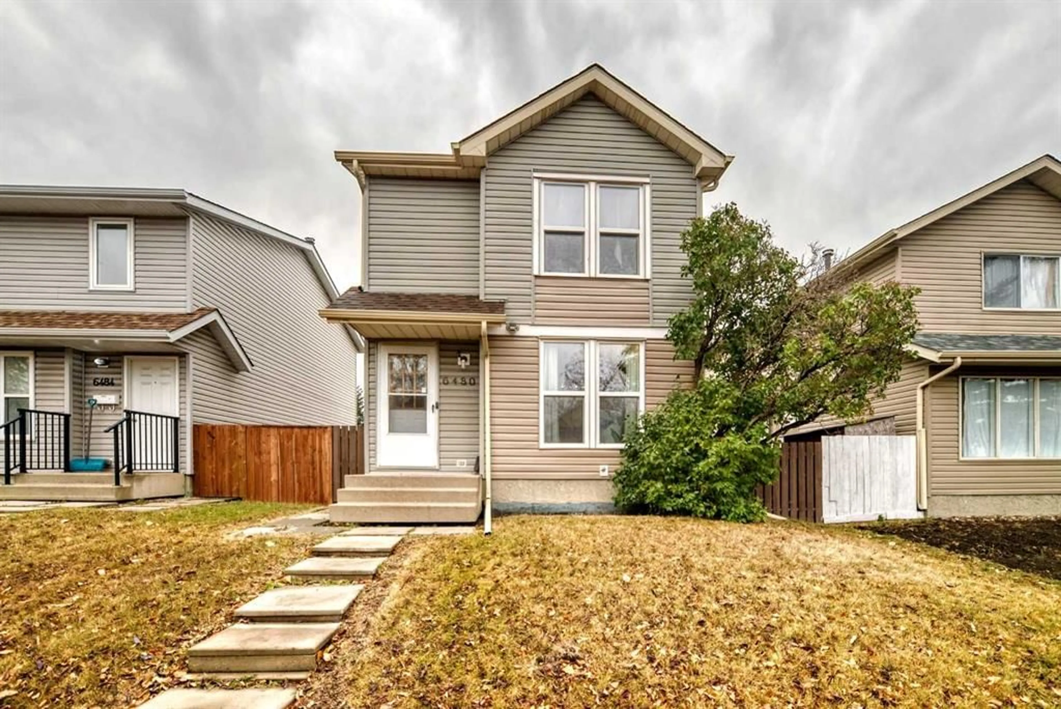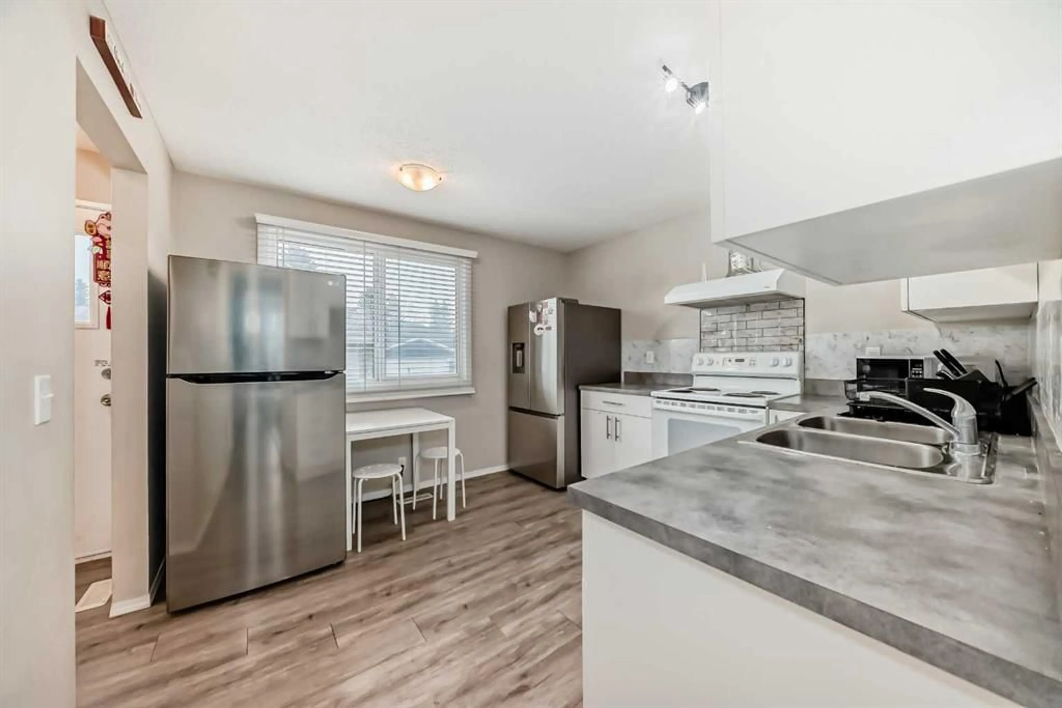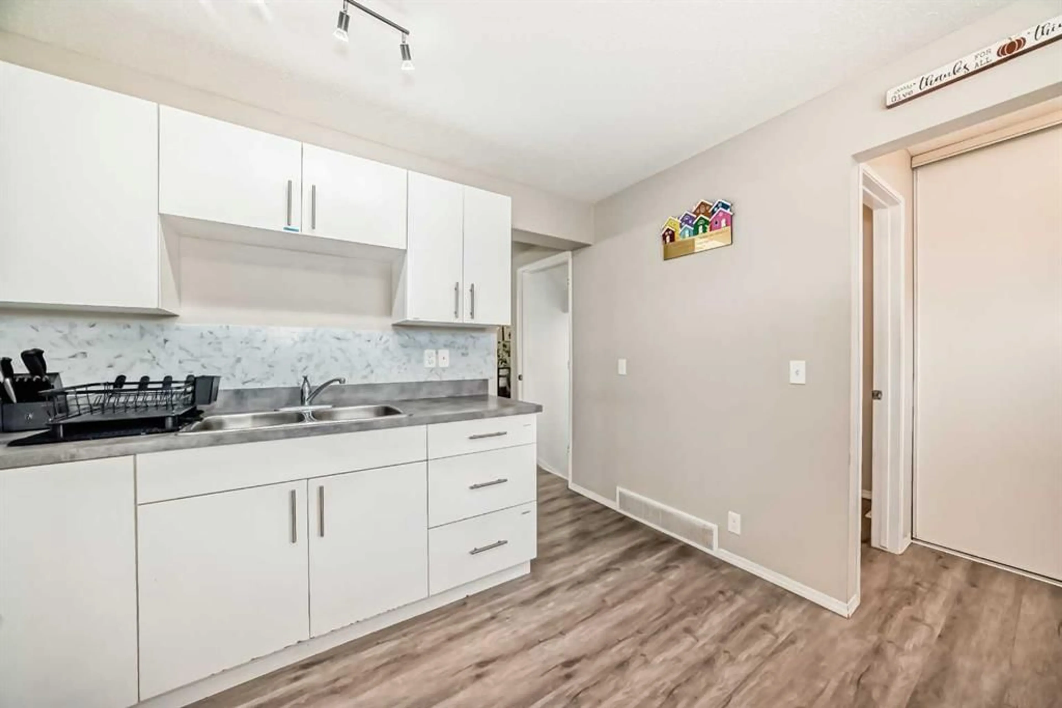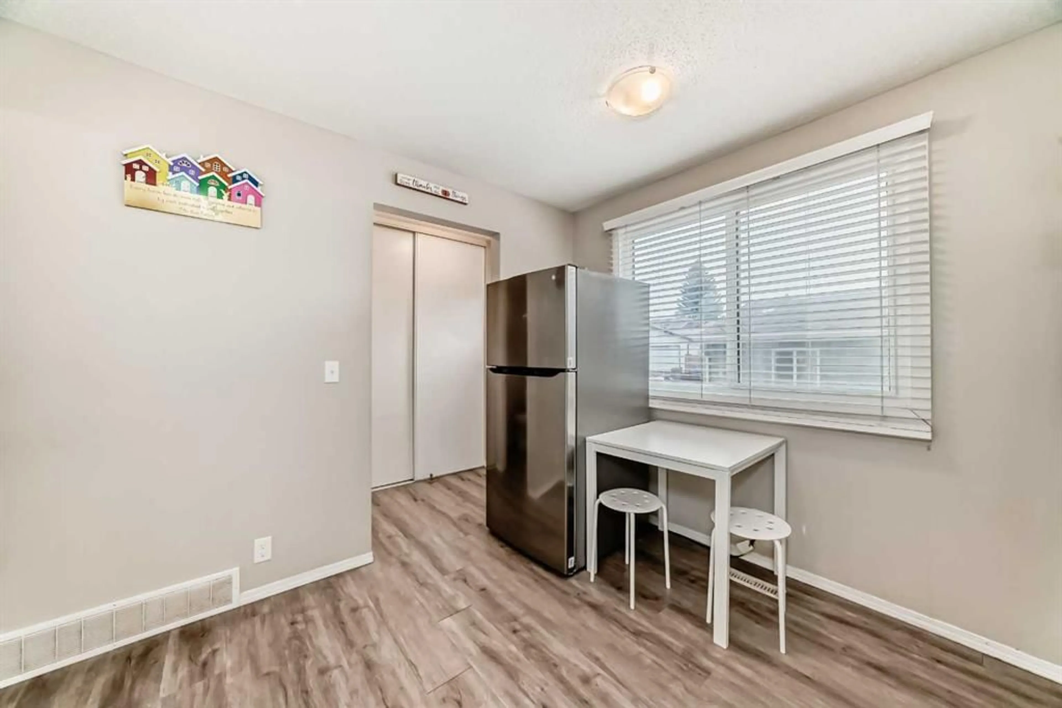6480 54 St, Calgary, Alberta T3J 1Z5
Contact us about this property
Highlights
Estimated valueThis is the price Wahi expects this property to sell for.
The calculation is powered by our Instant Home Value Estimate, which uses current market and property price trends to estimate your home’s value with a 90% accuracy rate.Not available
Price/Sqft$528/sqft
Monthly cost
Open Calculator
Description
Welcome to 6480 54 Street NE! This well-maintained, move-in-ready family home offers 4 bedrooms, 2.5 bathrooms, a newly developed (permitted) basement, and a detached garage. Enjoy peace of mind with recent updates including a new hot water tank (2024) and new windows (2022). The main floor features a bright living room, formal dining area, functional kitchen with pantry, and a convenient half bath. Upstairs you’ll find three comfortable bedrooms, including a spacious primary suite with cheater access to the 4-piece bathroom. The newly finished, soundproofed basement adds an additional bedroom, 4-piece bath, and a flex room — perfect for extended family, guests, or a home office. Additional features include a fridge with water dispenser, smartphone-controlled CCTV camera system, and a smartphone-enabled garage door opener with two remotes. Ideally located close to schools, shopping, the Genesis Centre, public transit, and the Temple, this home offers the perfect blend of comfort, convenience, and value in a sought-after NE Calgary neighbourhood.
Property Details
Interior
Features
Main Floor
Entrance
4`4" x 3`7"Living Room
11`6" x 10`10"Dining Room
13`4" x 7`7"Pantry
7`7" x 1`5"Exterior
Parking
Garage spaces 2
Garage type -
Other parking spaces 0
Total parking spaces 2
Property History
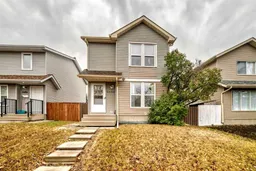 31
31
