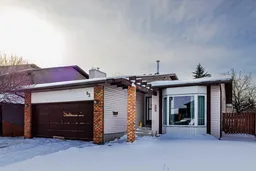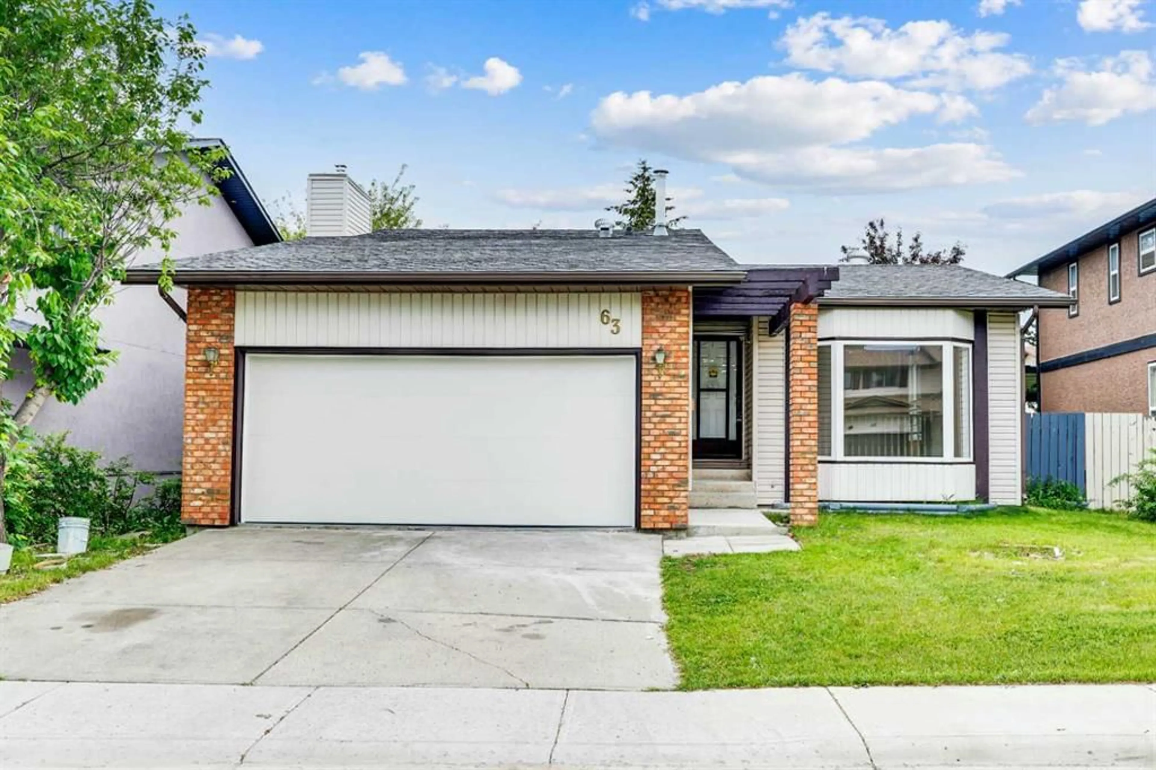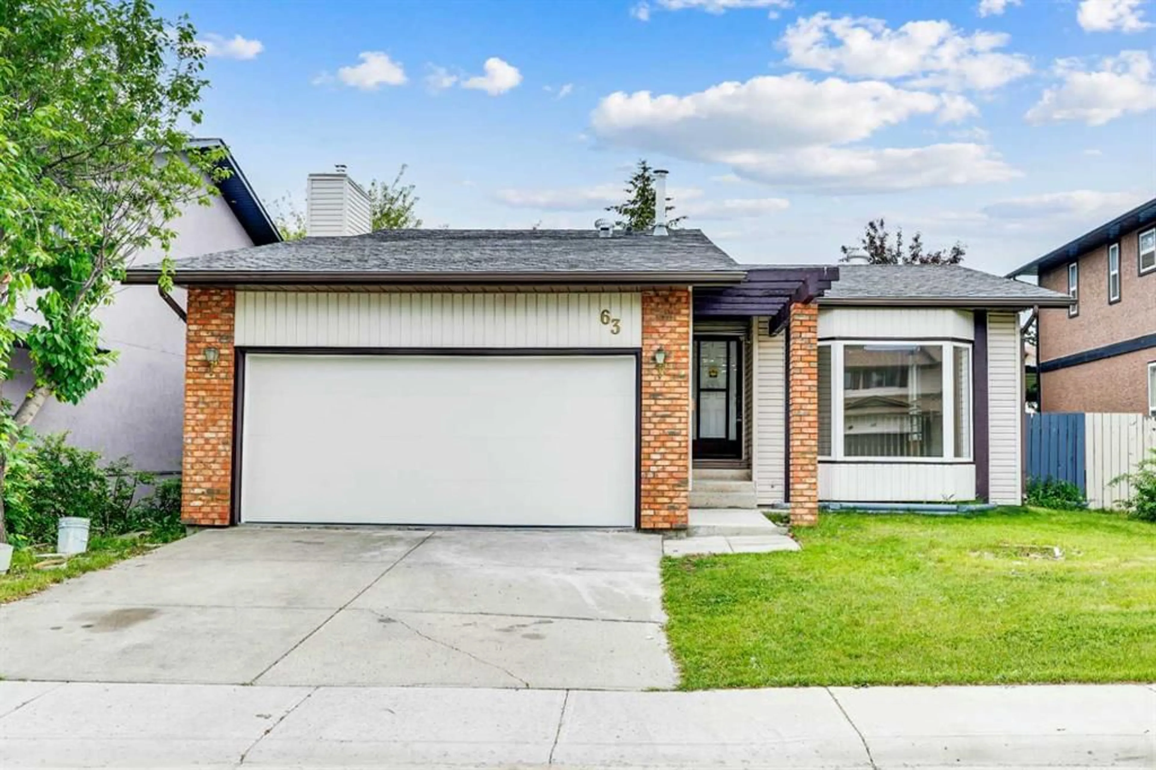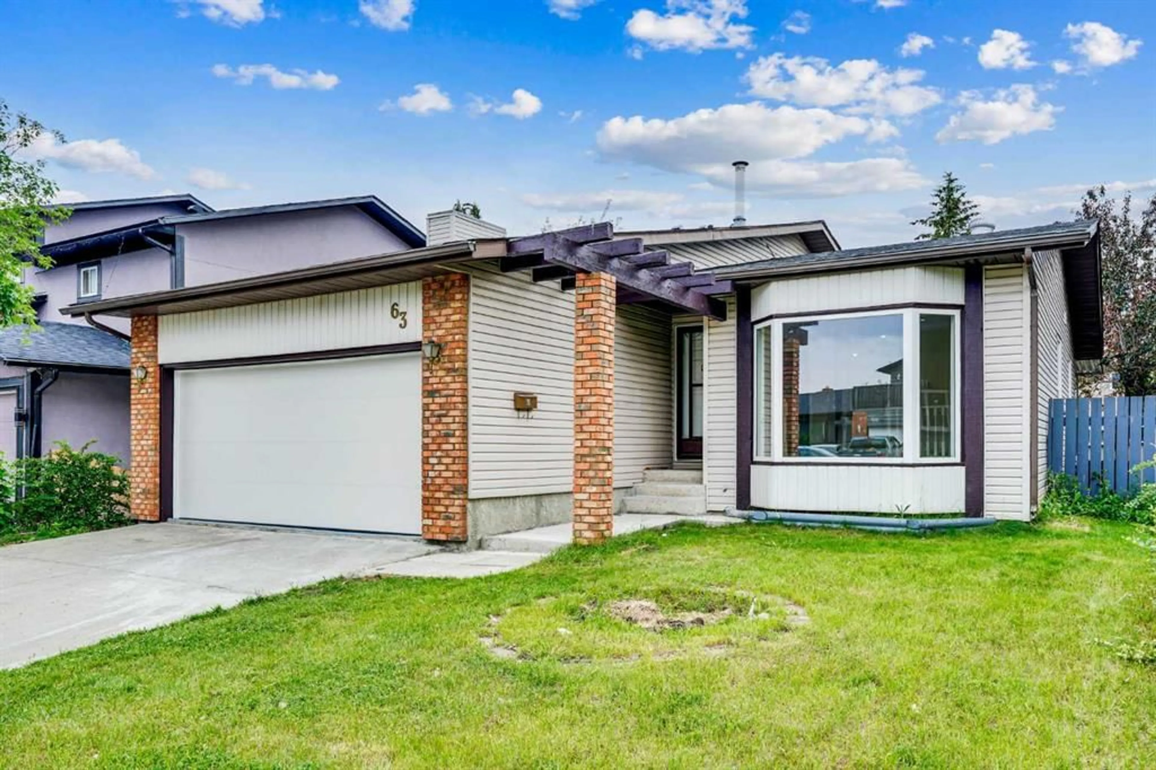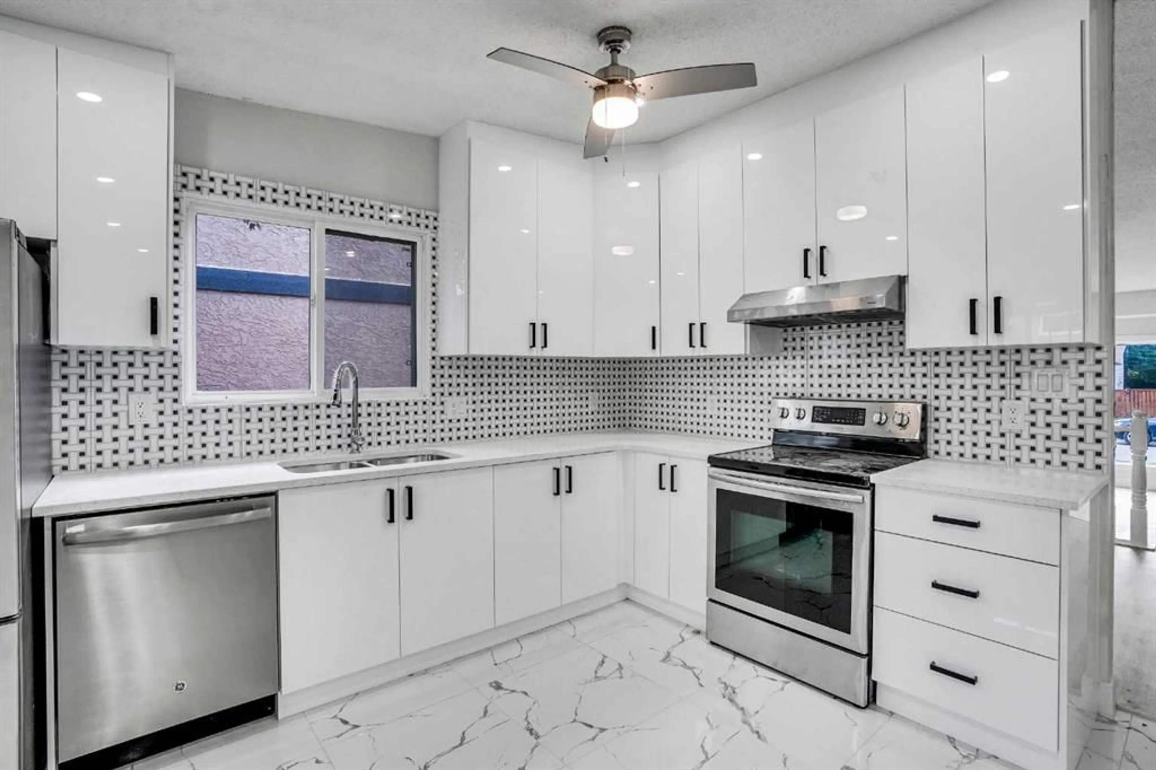63 Castlefall Grove, Calgary, Alberta T3J 1L1
Contact us about this property
Highlights
Estimated valueThis is the price Wahi expects this property to sell for.
The calculation is powered by our Instant Home Value Estimate, which uses current market and property price trends to estimate your home’s value with a 90% accuracy rate.Not available
Price/Sqft$523/sqft
Monthly cost
Open Calculator
Description
Discover this fully renovated, spacious home in the sought-after Castleridge Estate area. This immaculate property features four bedrooms and three bathrooms. The expansive living and dining rooms boast cathedral ceilings and a beautiful bay window. The brand-new kitchen, complete with glossy white cabinetry, quartz countertops and stainless steel appliances, is complemented by a bright eating area with a bay window that overlooks a large covered deck. This outdoor space is perfect for entertaining and weekend family gatherings, The walkout lower level offers a cozy family room with a stone-faced gas fireplace, a large fourth bedroom, and a four-piece bathroom. Notable updates include a completely renovated kitchen, fresh paint, new flooring, updated washrooms, modern doors, baseboards, a new roof, and a new garage door. The basement has been enhanced with two egress windows, all completed with city permits for your peace of mind. This home is conveniently located near bus routes, schools, and shopping, and also includes a double attached garage.
Property Details
Interior
Features
Main Floor
4pc Bathroom
5`1" x 7`7"Dining Room
8`4" x 9`7"Family Room
13`3" x 6`4"Foyer
3`11" x 6`4"Exterior
Features
Parking
Garage spaces 2
Garage type -
Other parking spaces 2
Total parking spaces 4
Property History
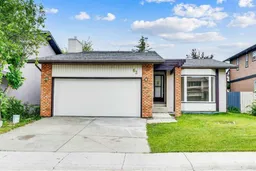 50
50