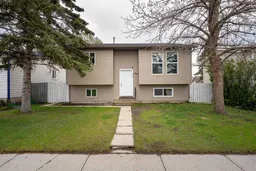Welcome to this exceptional bi-level home, proudly maintained and ideally located in the quiet, family-friendly community of Castleridge. With a total of 1,932 sq. ft. of developed living space across both levels, this home offers a bright, functional layout perfect for comfortable family living. The main floor features over 1,061 sq. ft. of well-designed space, while the fully finished basement includes a 2-bedroom illegal suite—ideal as a mortgage helper or for extended family use.
Enjoy a beautiful back alley setting and a spacious, well-kept yard, perfect for outdoor gatherings, gardening, or simply relaxing in your own private space. Just a 2-minute walk to the bus stop and close to all major amenities—including Superstore, shopping complex, the train station, and both public and Catholic high schools—this home also provides quick access to Stoney Trail, Deerfoot Trail, and 52 Street. Whether you're a first-time buyer, growing family, or investor, this property offers exceptional value, versatility, and convenience. Schedule your private showing today—this one won't last!
Inclusions: Dryer,Range Hood,Refrigerator,Washer
 39
39


