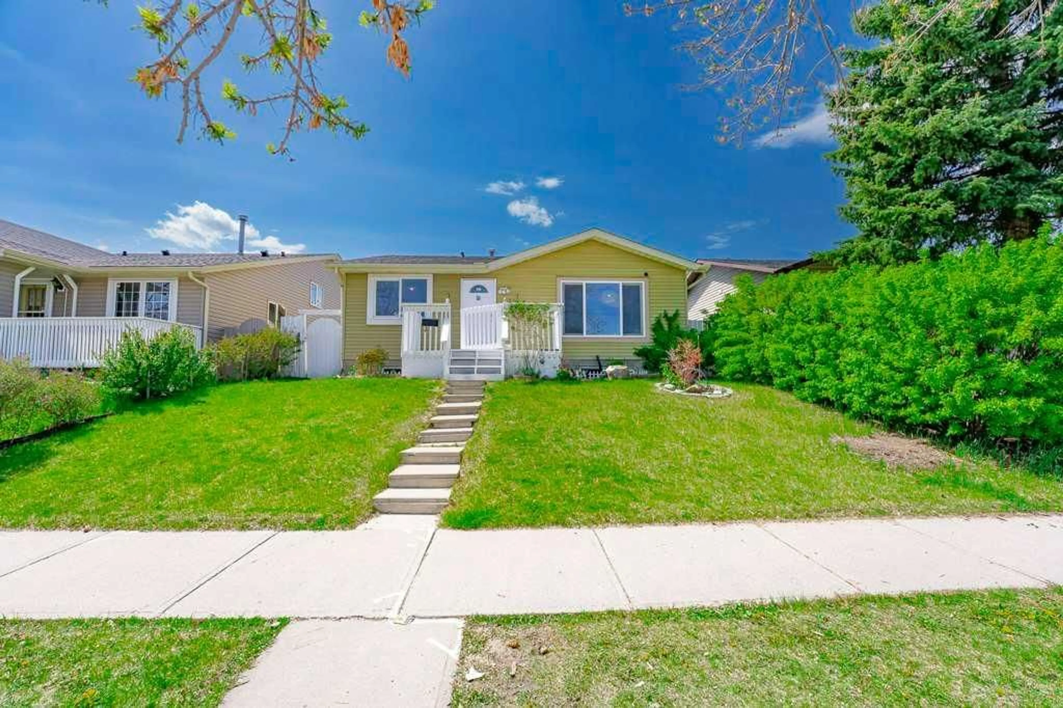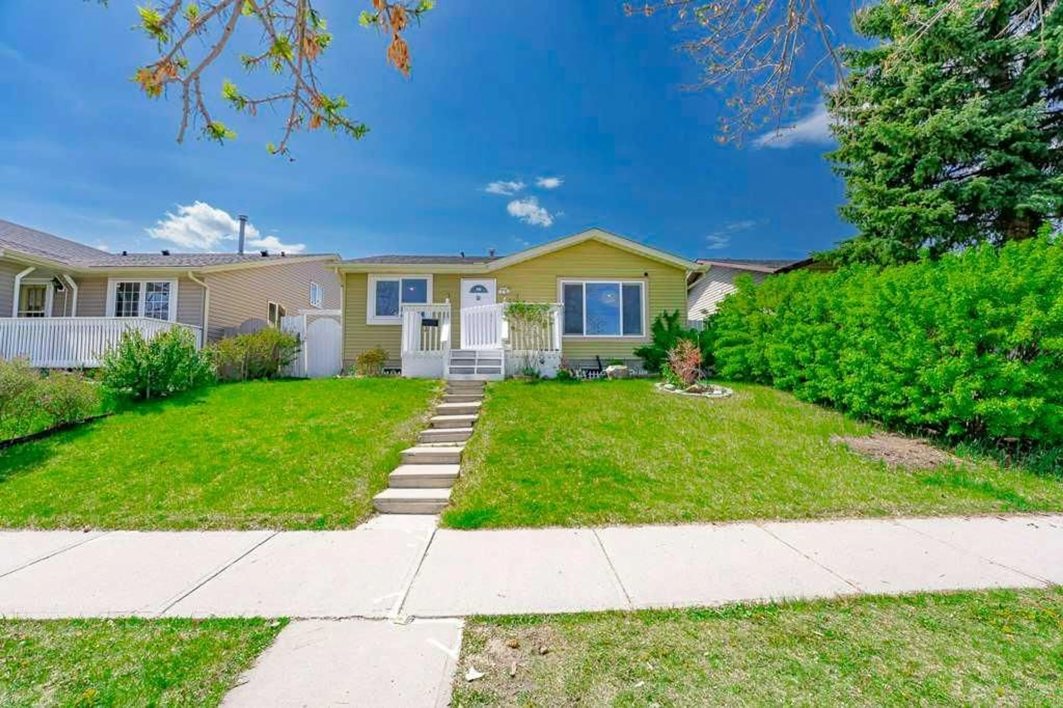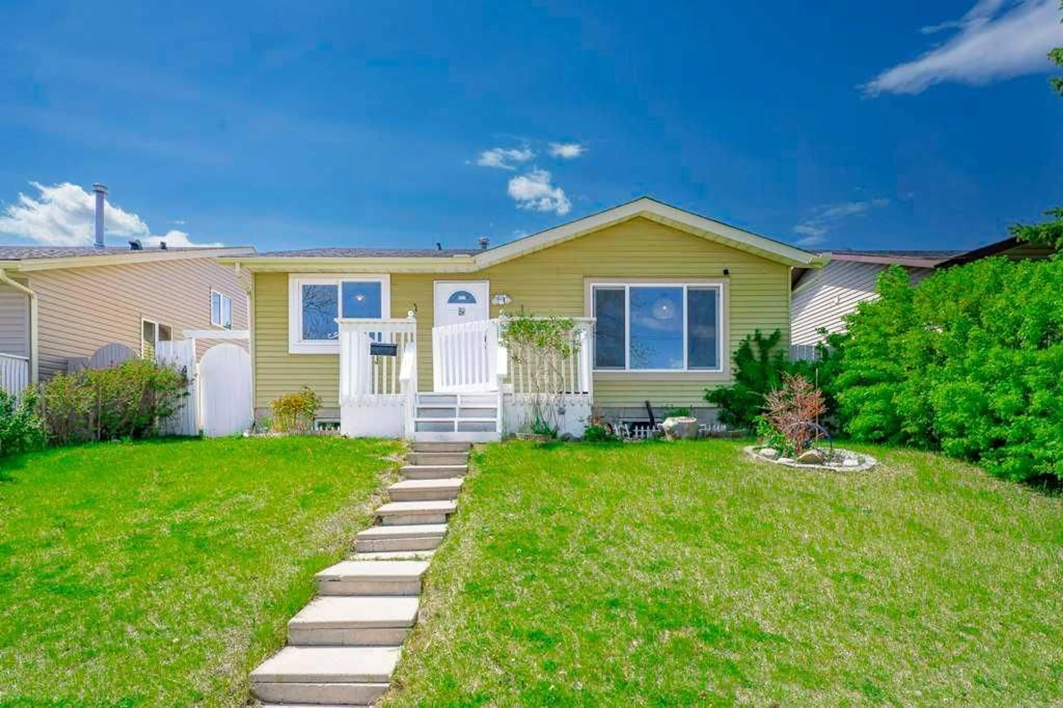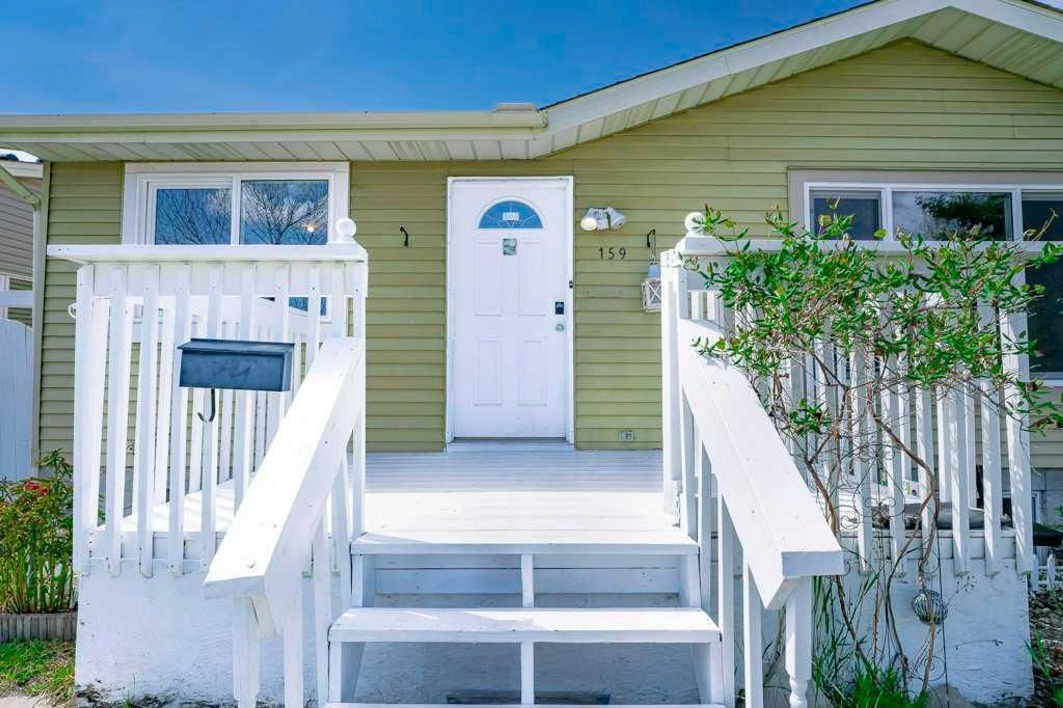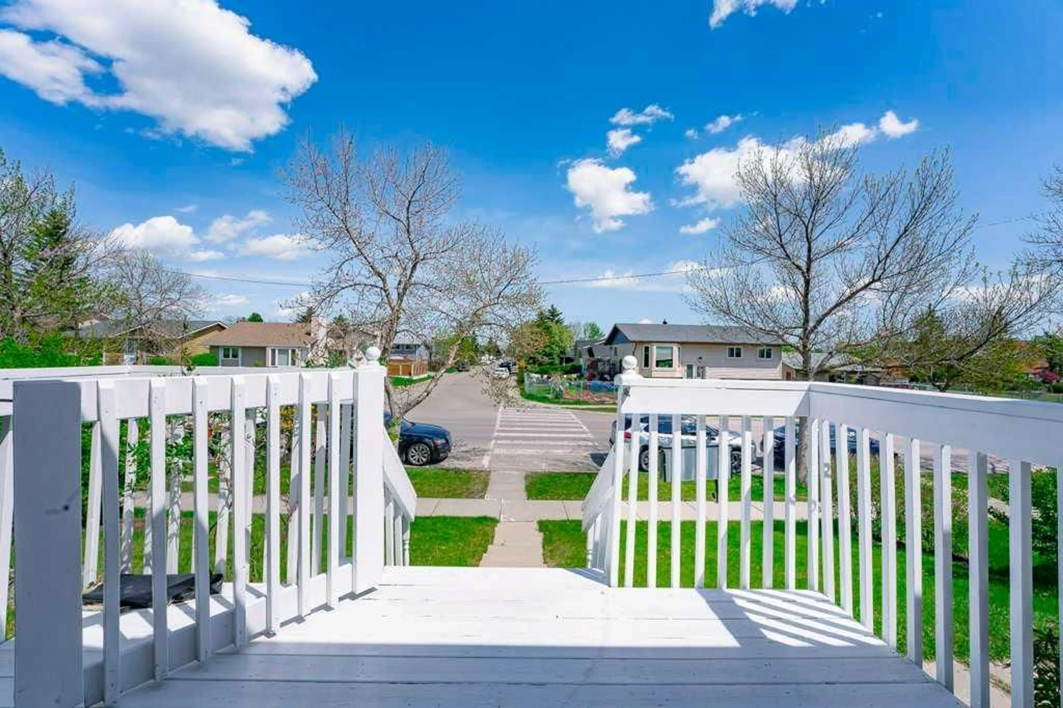159 Castlebrook Dr, Calgary, Alberta T3J1S8
Contact us about this property
Highlights
Estimated ValueThis is the price Wahi expects this property to sell for.
The calculation is powered by our Instant Home Value Estimate, which uses current market and property price trends to estimate your home’s value with a 90% accuracy rate.Not available
Price/Sqft$573/sqft
Est. Mortgage$2,660/mo
Tax Amount (2024)$2,954/yr
Days On Market26 days
Description
Freshly renovated Detached Home in Castleridge NE with Legal Basement Suite & Oversized Garage Welcome to this freshly painted and beautifully maintained detached home in the sought-after community of Castleridge—a perfect fit for families, investors, or those seeking extra rental income. This warm and inviting 6-bedroom, 2-bathroom home features a bright, open-concept main floor with a spacious living area and large east/west-facing windows that bathe the home in natural light. The upgraded main-level kitchen features stainless steel appliances, stylish flooring, and cozy dining nook. The main floor also offers convenient laundry, a master bedroom, two other good-sized bedrooms, and a full bathroom—to offer a modern, comfortable layout for families of all sizes. A newly built front deck adds outdoor living space to enjoy the peaceful neighborhood and beautiful sunrise. The fully developed LEGAL basement has been renovated, featuring a large living room, three spacious bedrooms, a brand-new kitchen, full bathroom, and new flooring, along with separate laundry—making it perfect for extended family or generating rental income (previously rented for $1500/month). Additional upgrades include: • New roof - less than 3 years old • New windows throughout the entire house - less than 2 years old • Oversized double detached garage Large fenced backyard is ideal for gatherings, kids, or pets. This beautifully updated home offers the perfect blend of luxury, functionality, and income potential—all located in a quiet, established neighborhood - steps from OS Geiger Elementary School, parks, and shopping. Couple minutes walk to bus stops and 10 minutes walk to Mcknight LRT Don’t miss this exceptional opportunity—schedule your private showing today! Listing agent and seller are siblings.
Property Details
Interior
Features
Main Floor
4pc Bathroom
7`9" x 5`1"Bedroom - Primary
14`4" x 11`1"Bedroom
11`3" x 10`6"Bedroom
12`4" x 9`1"Exterior
Features
Parking
Garage spaces 2
Garage type -
Other parking spaces 0
Total parking spaces 2
Property History
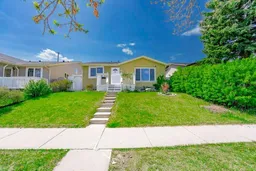 42
42
