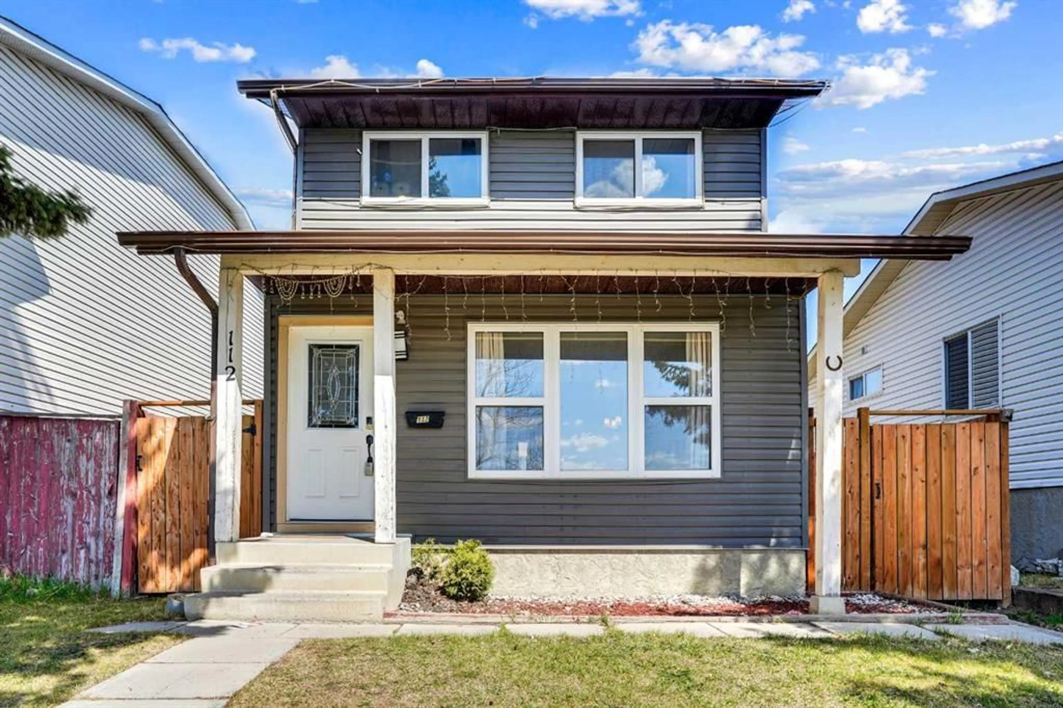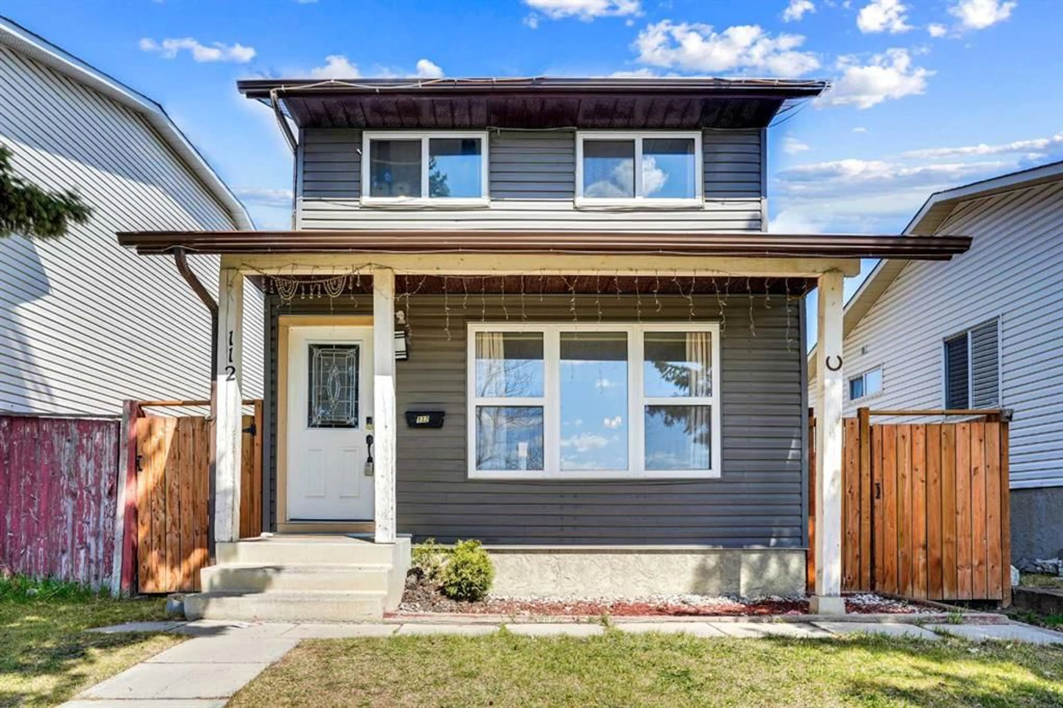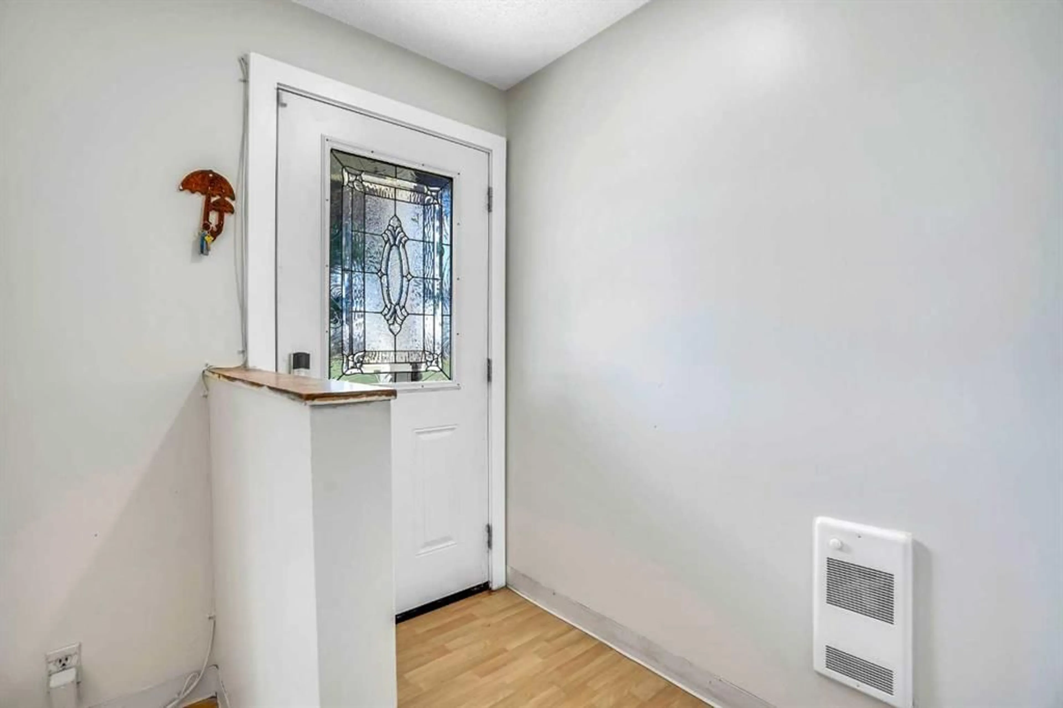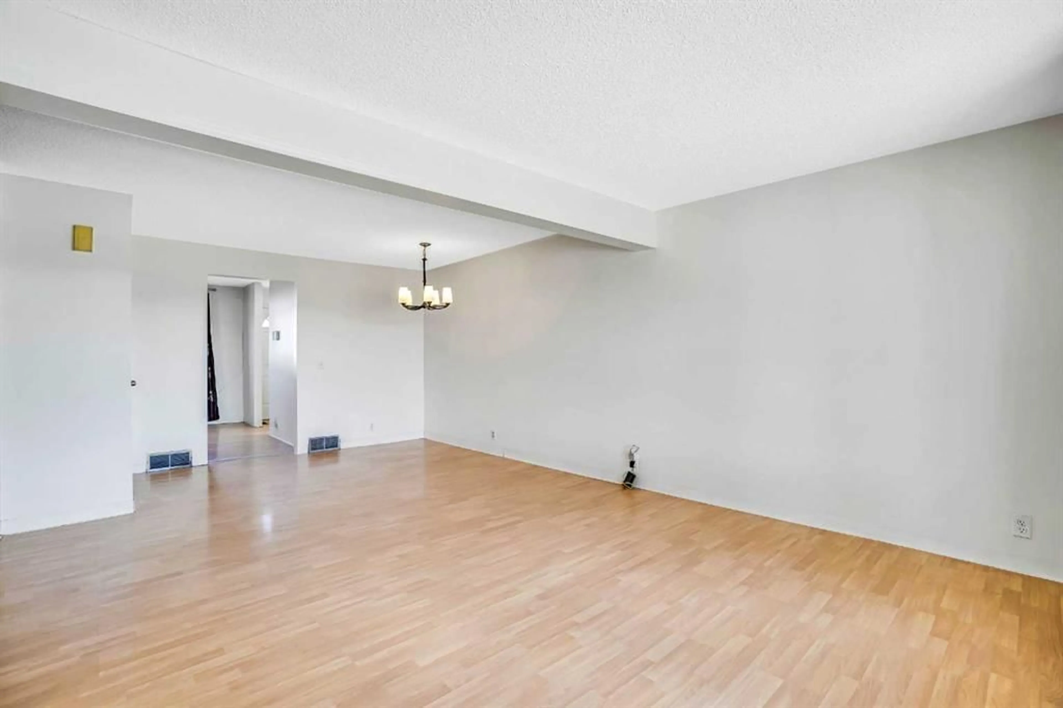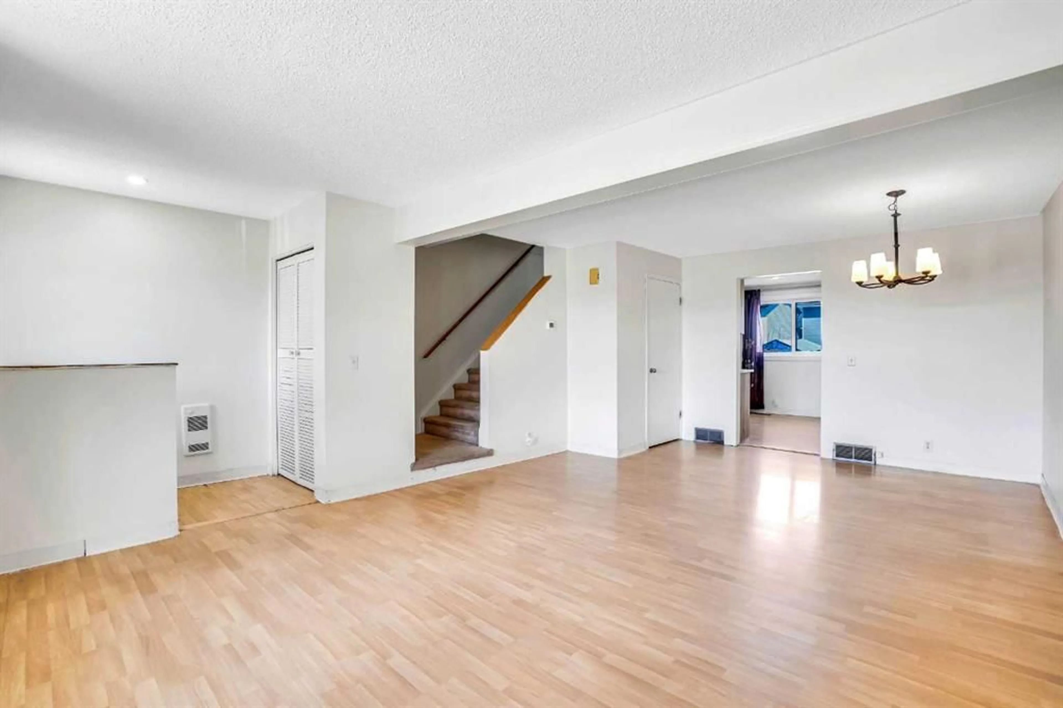112 Castleridge Dr, Calgary, Alberta T3J 1Y8
Contact us about this property
Highlights
Estimated ValueThis is the price Wahi expects this property to sell for.
The calculation is powered by our Instant Home Value Estimate, which uses current market and property price trends to estimate your home’s value with a 90% accuracy rate.Not available
Price/Sqft$421/sqft
Est. Mortgage$2,168/mo
Tax Amount (2024)$2,448/yr
Days On Market4 days
Description
Welcome to this updated and freshly painted home fronting a Park in highly sought after community of Castleridge. Recent updates to this home include Brand New High Efficiency Furnace and Hot Water Tank(Dec 2024), New Roof and Siding throughout (2021), New Windows throughout the house(2021), Newer Kitchen with Quartz Counters and Soft Close cabinets. This 2-storey homes boasts 3 bedroom , 2.5 bathrooms and a convenient Separate Side Entrance to fully finished basement. As you enter through the welcoming front entry you are greeted with a large open concept Living and Dining room to your right. Large Windows let in plenty of natural light giving an airy feeling. Moving back there is an upgraded kitchen with quartz countertops and soft close drawers and cabinets. A 2-peice bathroom and access to a spacious backyard complete this floor. Moving upstairs there is a huge master bedroom with his and her closets and a baseboard heater for those cold winter months. 2 other good size bedrooms and a 4-piece bathroom complete this floor. Basement is fully finished with its own separate entrance, a huge Rec-room and another full bathroom with walk-in shower. Don't miss this opportunity to own this updated home close to schools, shopping, transit and all necessary amenities!!. Call today to book a showing!!
Property Details
Interior
Features
Main Floor
2pc Bathroom
5`1" x 4`9"Dining Room
13`6" x 12`0"Foyer
4`1" x 6`11"Kitchen
12`2" x 10`11"Exterior
Features
Parking
Garage spaces -
Garage type -
Total parking spaces 2
Property History
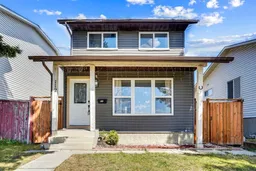 50
50
