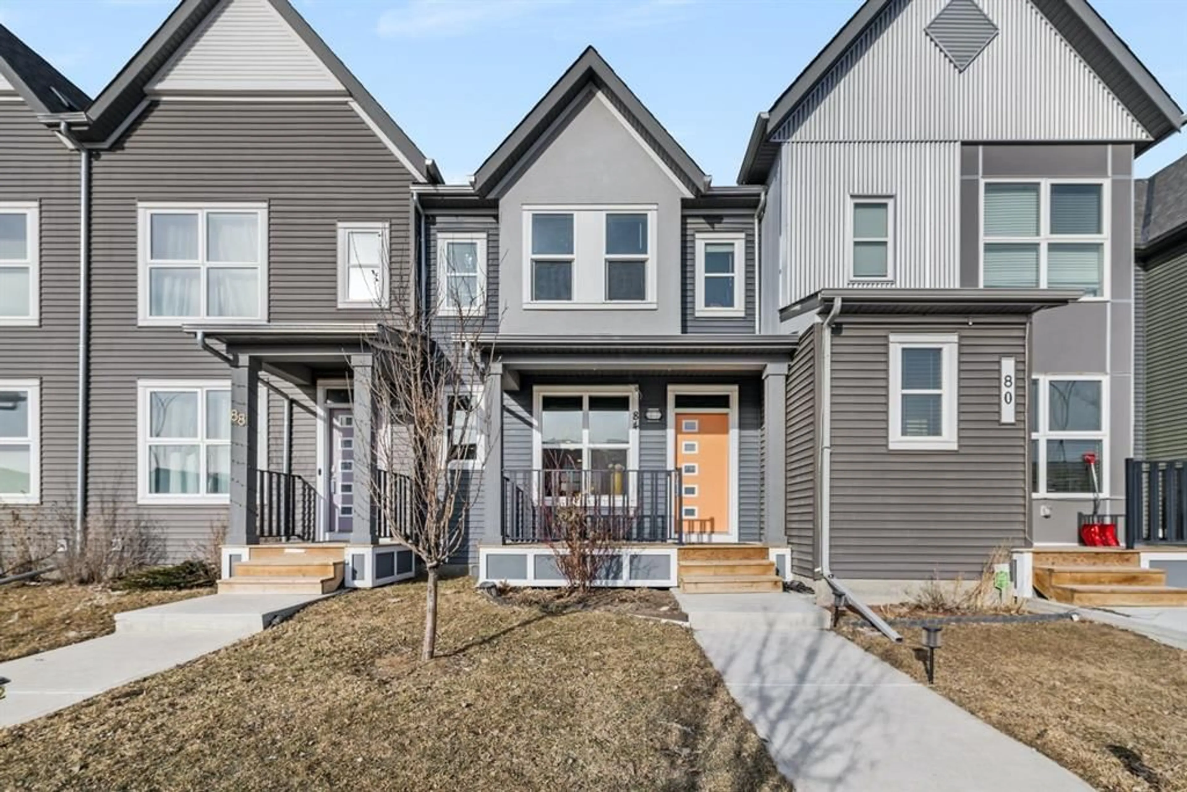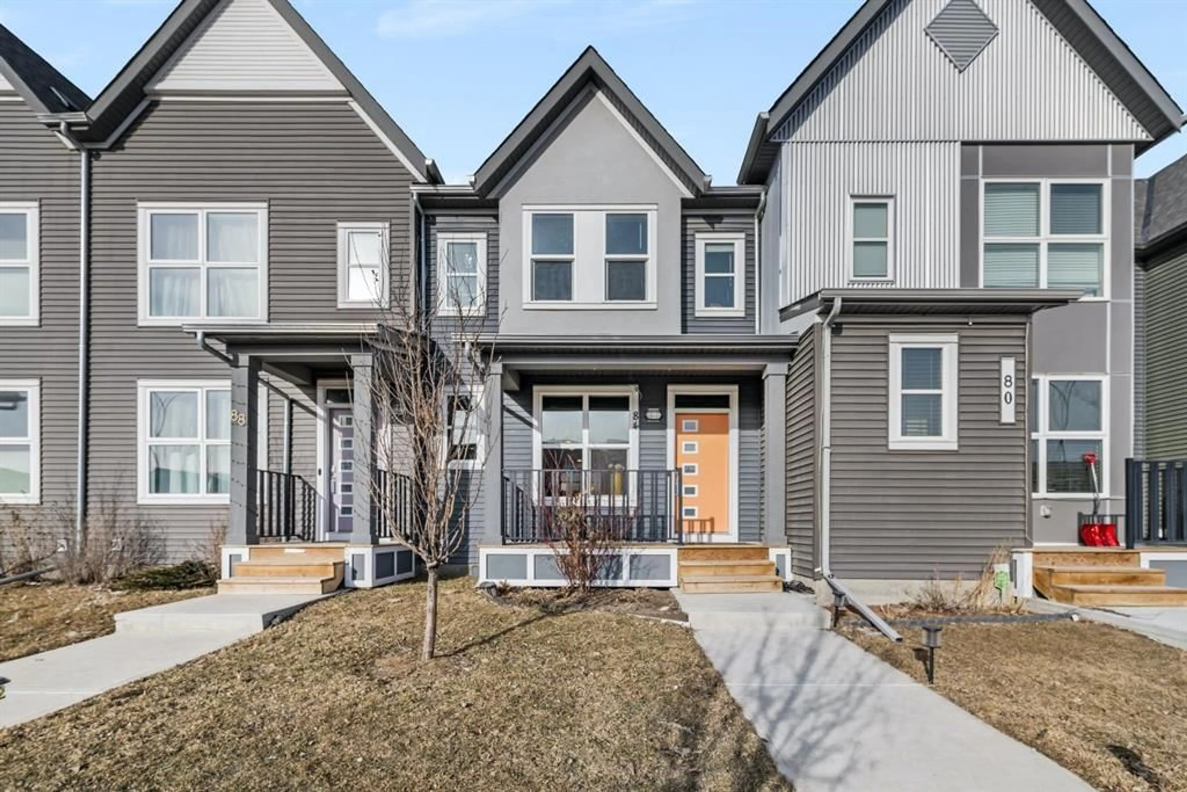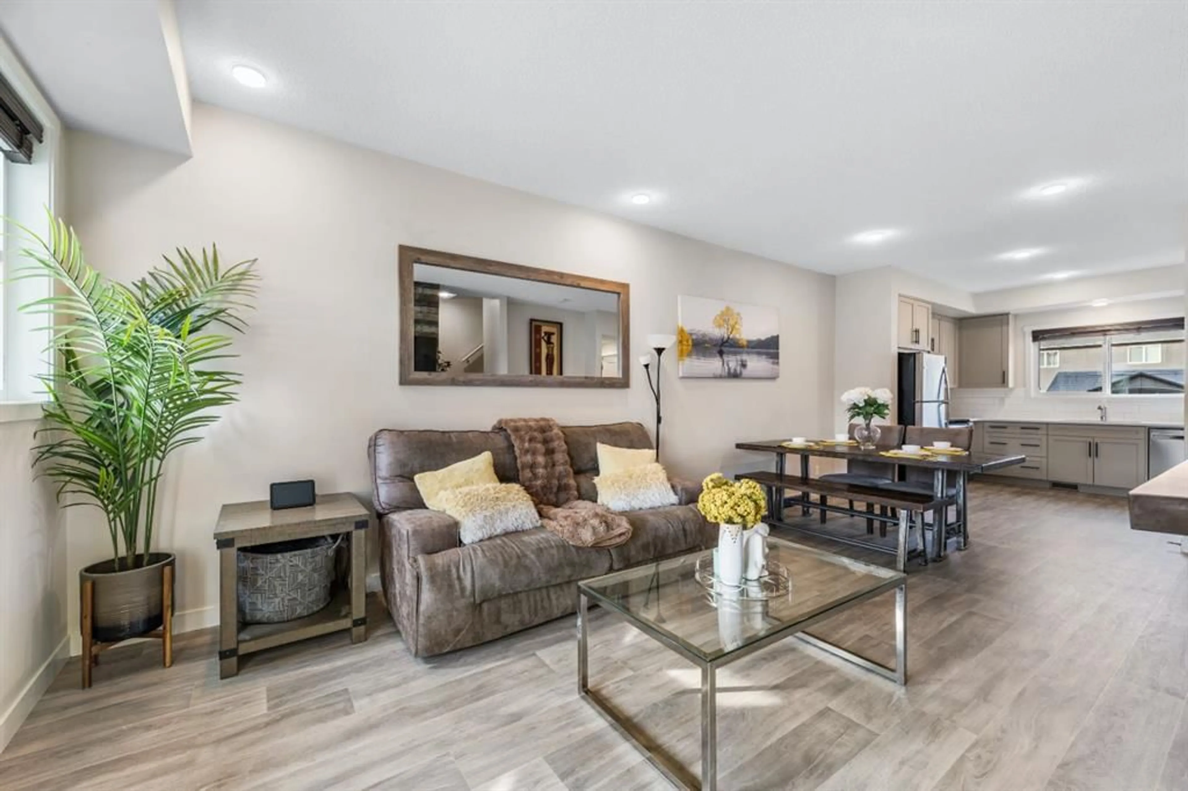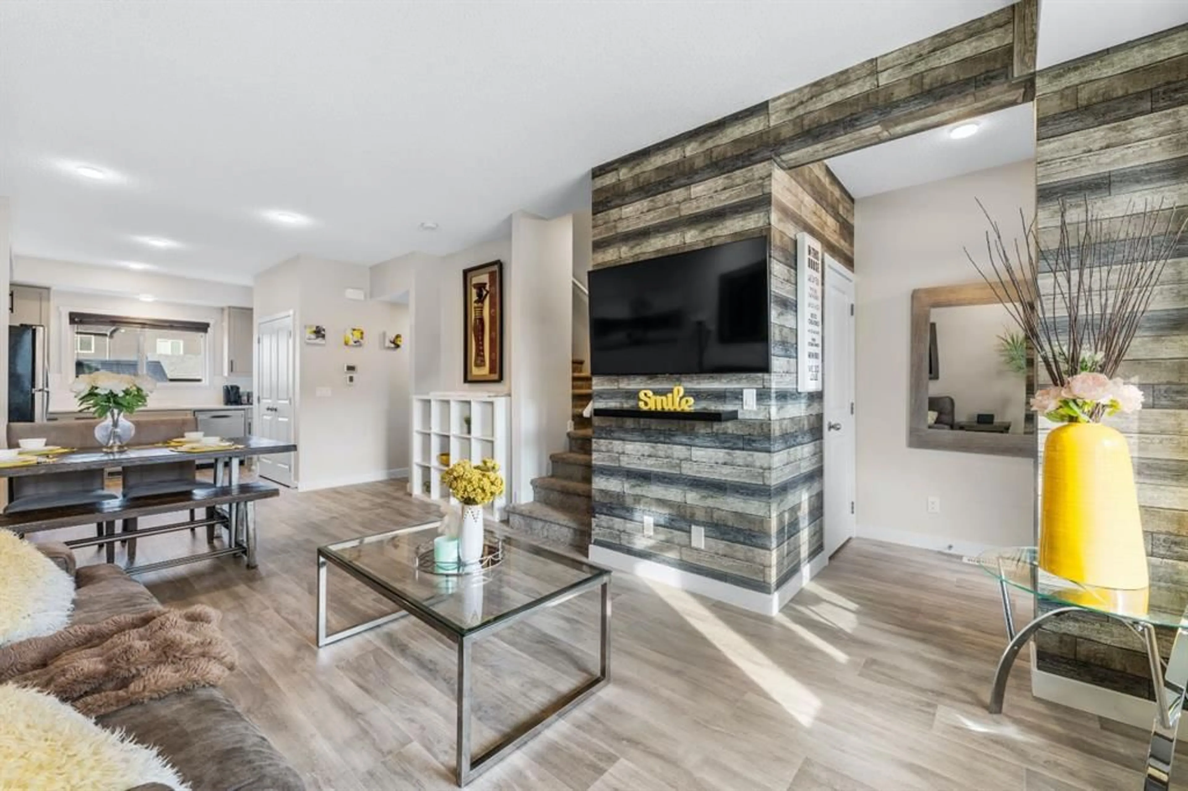84 Carrington Blvd, Calgary, Alberta T3P 1K8
Contact us about this property
Highlights
Estimated ValueThis is the price Wahi expects this property to sell for.
The calculation is powered by our Instant Home Value Estimate, which uses current market and property price trends to estimate your home’s value with a 90% accuracy rate.Not available
Price/Sqft$421/sqft
Est. Mortgage$2,255/mo
Tax Amount (2024)$2,909/yr
Days On Market3 days
Description
No Condo Fees! This townhouse features 4 bedrooms and 3.5 bathrooms. The main floor offers an open-concept design with large windows at the front and back, filling the space with natural light. The modern kitchen is well-appointed with a full stainless steel appliance package, stone countertops, tile backsplash, and ample cupboard space. A window over the kitchen sink provides a view of the fully fenced backyard, so you can watch the kids play! The kitchen is open to the spacious dining area and the living room at the front of the home. The upper level includes laundry, 3 bedrooms, and 2 full bathrooms, including the primary bedroom with a walk-in closet and a private ensuite. The fully finished basement features the 4th bedroom, another full bathroom, and a rec/media room with a built-in electric fireplace. The property is conveniently located just down the street from a shopping center and offers parking via the back lane, with potential for a future garage. Carrington, located in Calgary's northwest quadrant, provides easy access to major routes like Stoney Trail and Deerfoot Trail, making commuting to the airport, the mountains, or around the city a breeze!
Property Details
Interior
Features
Main Floor
2pc Bathroom
5`3" x 5`0"Dining Room
12`10" x 10`1"Kitchen
11`3" x 10`9"Living Room
10`10" x 12`6"Exterior
Features
Parking
Garage spaces -
Garage type -
Total parking spaces 2
Property History
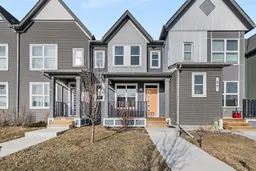 38
38
