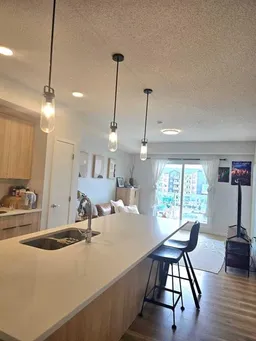Imagine coming home to your bright and airy 2-bedroom, 2-bathroom condo perched on the top floor of a desirable Carrington building. Enjoy an open-concept living space bathed in natural light, perfect for relaxing or entertaining. The modern kitchen boasts sleek stainless steel appliances, full-height cabinetry, and ample counter space, making meal prep a joy. Step out onto your private balcony and savor potentially expansive views of the neighborhood and beyond.
This home offers the ultimate in convenience with in-suite laundry and the coveted luxury of heated underground parking, a true asset during Calgary's winter months. Being on the top floor often provides added tranquility and a sense of privacy.
Beyond your front door, the vibrant community of Carrington beckons. Stroll to nearby parks, explore local shops and restaurants, and connect with neighbors in this growing and welcoming area. With easy access to major roadways, you're seamlessly connected to all that Calgary has to offer, yet you'll always return to your peaceful, top-floor retreat.
This is more than just a condo; it's a lifestyle of comfort, convenience, and community, all from the desirable vantage point of the top floor. Don't miss the opportunity to make this exceptional residence your own. Book your private tour today! Listing agent is seller
Inclusions: Dishwasher,Electric Range,Garage Control(s),Humidifier,Microwave Hood Fan,Refrigerator,Washer/Dryer Stacked
 12
12


