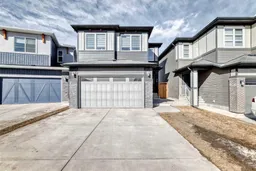Exceptional opportunity! This beautifully upgraded 4-bedroom home offers 2,142 sq. ft. of above-grade living space in a prime location near parks, schools, amenities, and public transit with quick access to Stoney Trail, commuting west to the mountains or east to Highway 2 and Deerfoot Trail.
A spacious foyer welcomes you with a striking open-to-below staircase. The main floor showcases 10-ft ceilings, luxury vinyl plank flooring, and an open-concept layout seamlessly connecting the living room, dining area, and kitchen. The kitchen is designed for both style and function, featuring soft-close white cabinetry, quartz countertops, upgraded stainless steel appliances—including a gas stove, built-in microwave, an oversized island with an eating bar, and a walkthrough pantry. The dining area opens onto a large patio with a gazebo, and fully landscaped, fenced backyard including a gas outlet. The living room is warm and inviting, centered around a custom feature wall with a tile-surround and electric fireplace. A half bath and a spacious rear entry lead to the double attached garage that is fully insulated and drywalled.
Upstairs, a cozy bonus room provides additional living space. Three generously sized spare bedrooms offer ample closet storage, while a well-appointed 5-piece bathroom includes a privacy door separating the toilet and tub from the dual sinks and vanities. The master bedroom features a luxurious 5-piece ensuite with dual sinks, a custom shower, a standalone tub, and a walk-in closet with direct access to the upstairs laundry room, which includes quartz counters and extra storage. Master bedroom is on one side of the house separated by the bonus room.
The unfinished basement boasts 9-ft ceilings, offering endless possibilities for future development, great for a home gym. Additional highlights include central air conditioning, a central vacuum system with attachments, designer ceilings, and custom motorized blinds throughout. Major exterior updates in 2025 includes new roof shingles, fascia, eavestroughs, and siding on three sides.
Don’t miss out—schedule your showing today with your fav Realtor!
Inclusions: Dishwasher,Dryer,Garage Control(s),Gas Stove,Microwave,Range Hood,Refrigerator,Washer,Window Coverings
 50
50


