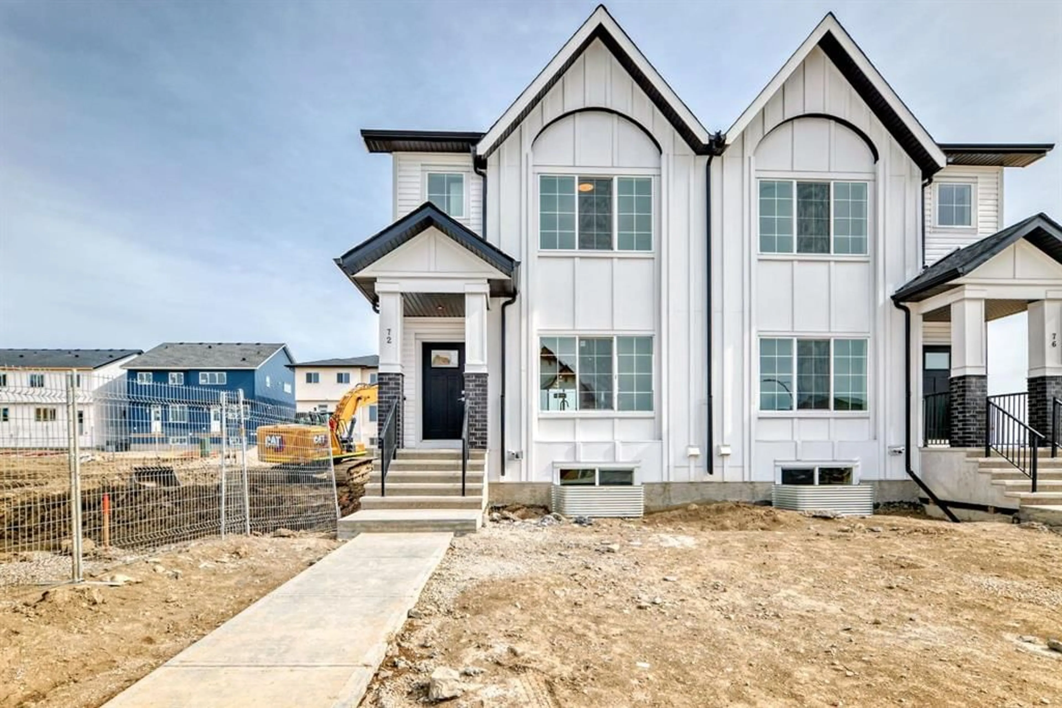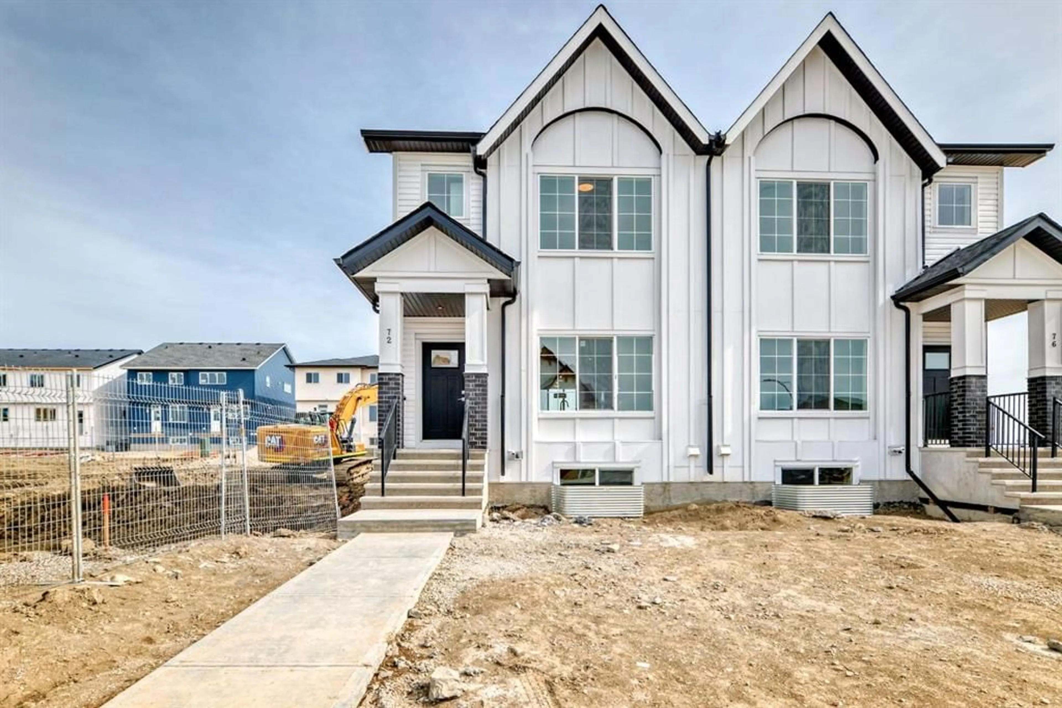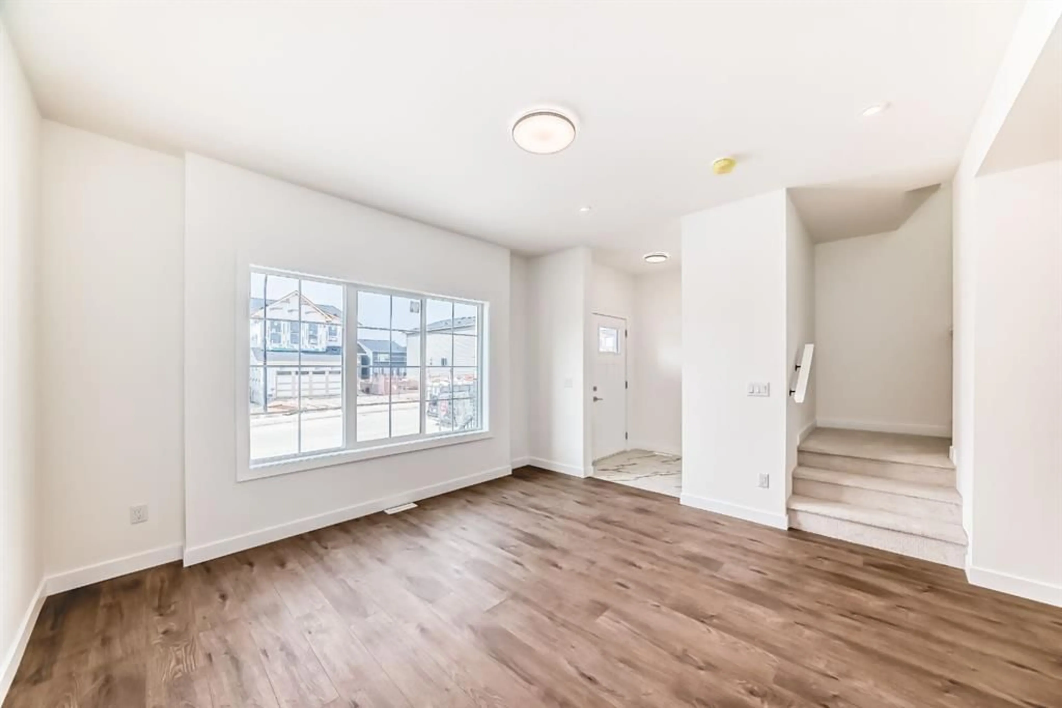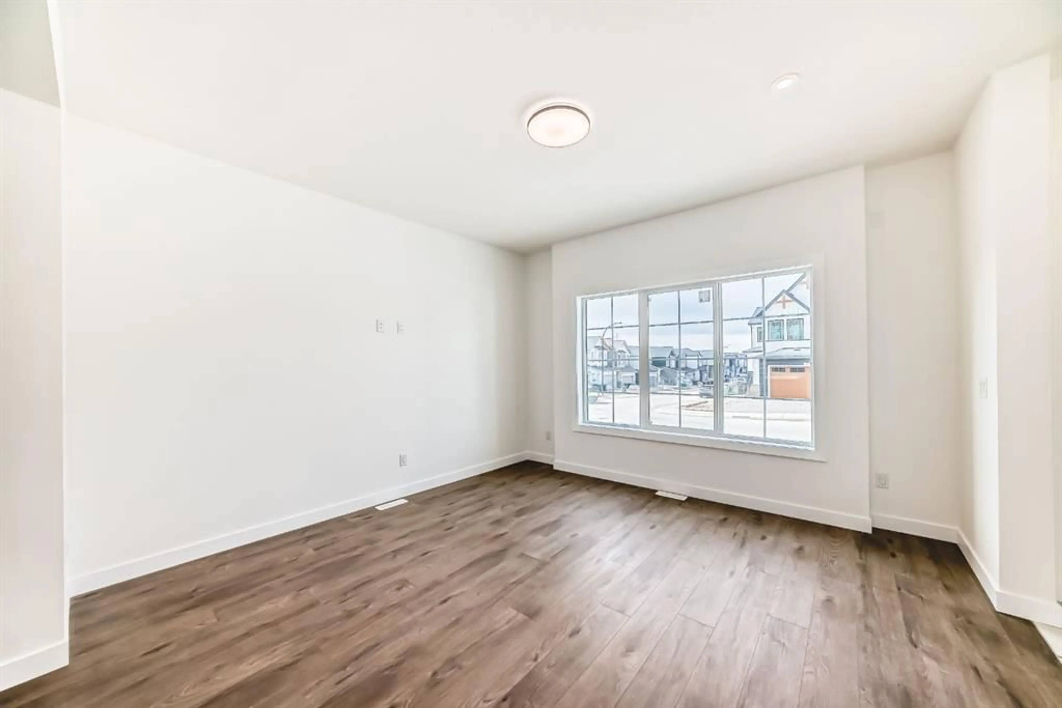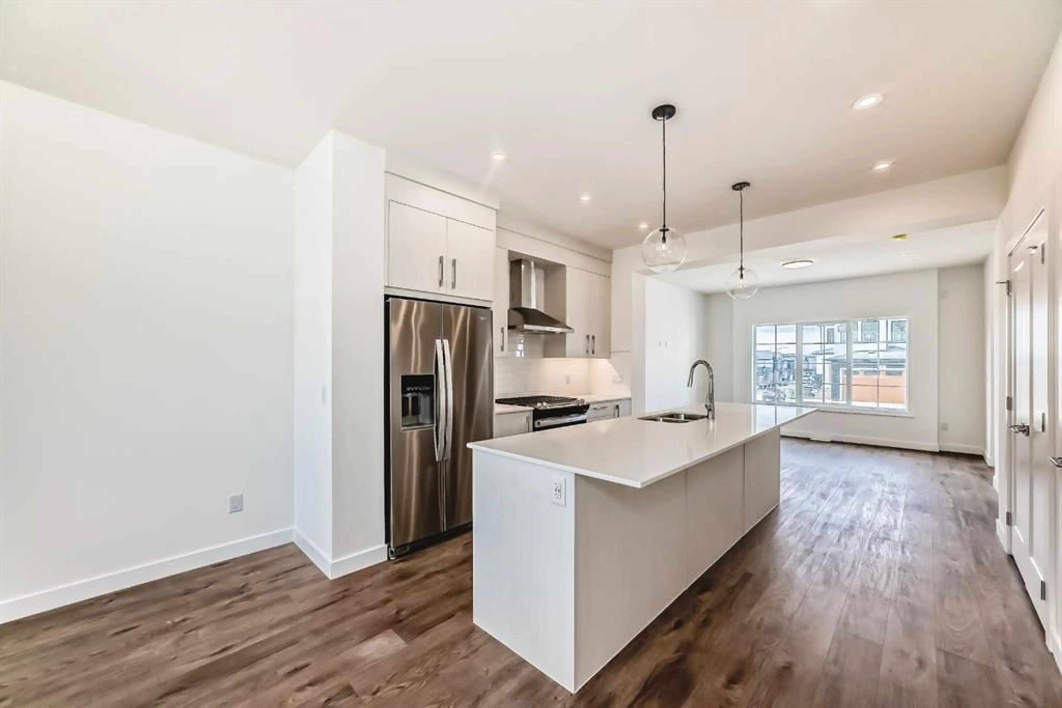72 Carringvue Pl, Calgary, Alberta T3P 2M1
Contact us about this property
Highlights
Estimated ValueThis is the price Wahi expects this property to sell for.
The calculation is powered by our Instant Home Value Estimate, which uses current market and property price trends to estimate your home’s value with a 90% accuracy rate.Not available
Price/Sqft$395/sqft
Est. Mortgage$2,662/mo
Tax Amount (2024)$1/yr
Days On Market44 days
Description
Nestled in Carrington, this exceptional TRUMAN home is the perfect fusion of modern design and sophisticated living. Set in one of Calgary’s most desirable neighborhoods, this home offers more than just a place to live—it provides a lifestyle. Steps to playgrounds, nearby shopping, and Stoney Trail, Carrington delivers convenience without compromise. Whether you're commuting, enjoying nearby amenities, or exploring Calgary's vibrant culture, this location can’t be beat. Step inside and be immediately struck by the open-concept layout that welcomes you with an abundance of natural light. The chef-inspired kitchen is a true showstopper, featuring full-height custom cabinetry, soft-close doors and drawers, a large quartz island, stainless steel appliances, and a walk-in pantry—all designed for those who appreciate quality. The seamless flow into the dining and living rooms, with elevated 9' ceilings and luxurious LVP flooring, creates the perfect space for both relaxation and entertaining. A 2-piece bathroom and a practical mudroom add to the home’s functional design. Upstairs, a versatile bonus room invites you to unwind, while the primary bedroom becomes your personal retreat, complete with tray ceiling, a 3-piece ensuite, and a spacious walk-in closet. The upper floor also includes two additional bedrooms, a full bathroom, and a conveniently located laundry area—combining comfort, style, and practicality for the entire family. This is more than just a home—it’s an opportunity to own in one of Calgary’s fastest-growing and most desirable communities. With its flawless design, unbeatable location, and move-in-ready status, this home is sure to be gone before you know it. Don’t miss your chance to experience exceptional living in Carrington —where every detail has been crafted with you in mind.
Property Details
Interior
Features
Main Floor
Living Room
13`1" x 12`5"Kitchen
12`1" x 12`7"Dining Room
12`6" x 12`5"2pc Bathroom
0`0" x 0`0"Exterior
Parking
Garage spaces -
Garage type -
Total parking spaces 2
Property History
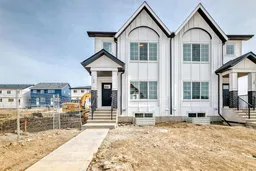 22
22
