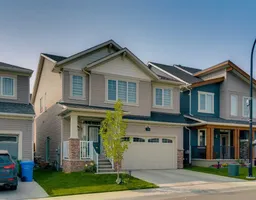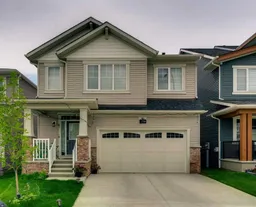Priced to Sell! PUBLIC OPEN HOUSE Oct 18: 1pm - 3pm. **Watch the video* Fall in love at first sight with this picture-perfect home, where luxury meets everyday functionality in the heart of Carrington NW. A fully upgraded 2300+ SQFT, move-in ready home loaded with high-end finishes and modern elegance – prepare to be impressed! BRIGHT & OPEN FLOOR PLAN | 4 BEDROOMS UP + BONUS ROOM | 2.5 BATHROOMS | SEPARATE SIDE ENTRANCE | LOADED with UPGRADES | DEN ON MAIN LEVEL | SHOWSTOPPER KITCHEN | STYLISH LIGHTING | | WEST BACKYARD | 9FT BASEMENT. Step inside and get ready to be wowed—this home is filled with thoughtful upgrades throughout. The bright and spacious living room features a custom accent wall with an electric fireplace, creating a warm and inviting atmosphere. The chef’s dreamy kitchen is a true showstopper with two-tone blue and white ceiling-height cabinetry with white/gold handles, quartz countertops, a full-height designer backsplash, high-end wifi-enabled stainless steel appliances, built-in microwave, chimney hood fan, farmhouse sink with garburator, water purifier line, and a large quartz island that balances style and functionality. Elegant black and gold light fixtures elevate the entire main floor. The open dining area is perfect for large family dinners, and the main level also includes a private den to set up your work from home station, half bathroom, and spacious mudroom for added convenience. Upstairs, upgraded railings lead to a central bonus room—perfect for movie nights or a kids’ play area. This level features four generously sized bedrooms (3 WITH WALK-IN CLOSETS) and two full bathrooms, including a luxurious primary suite with its ensuite offering dual sinks and a soaker tub. Both upstairs bathrooms are fully upgraded with designer backsplash, double vanities, premium bathtubs, and modern toilets. Three of the four bedrooms feature walk-in closets—ideal for families needing extra storage space. The laundry room (again upgraded wifi enabled washer dryer) has also been enhanced with additional shelving, cabinets, and a countertop for added functionality. The west-facing backyard is fully fenced and landscaped—ideal for summer BBQs and outdoor entertaining. This home comes equipped with a separate side entrance, 9’ basement ceilings, ROUGH INS for : a wet bar, laundry sink, security system wiring , air conditioning, EV charging, and solar panels. Located in a desirable NW Calgary community with quick access to Stoney Trail, schools, parks, and shopping, this home offers the perfect blend of luxury, space, and modern convenience. Don’t miss your chance to own this fully loaded dream home.
Inclusions: Dishwasher,Dryer,Gas Stove,Microwave,Range Hood,Refrigerator,Washer,Window Coverings
 50
50



