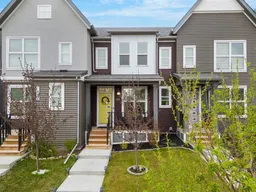Welcome to your dream home in the vibrant and family-friendly community of Carrington! This beautifully maintained and thoughtfully designed home offers over 1,830 sq. ft. of total living space, combining style, functionality, and comfort in one exceptional package.Step inside to a bright and open-concept layout that flows seamlessly from room to room. The main floor features elegant vinyl plank flooring, quartz countertops, and stainless steel appliances, complemented by ample storage space to keep your home organized and clutter-free.With 4 spacious bedrooms and 3.5 bathrooms, this home is perfect for growing families or those seeking extra space. The fully finished basement adds even more versatility with a large recreation room, home office, a bedroom, and a full bathroom—ideal for guests, older children, or working from home.Enjoy Calgary summers in style with a stunning, fenced backyard, complete with a deck and a custom wooden canopy—a perfect spot for outdoor dining or relaxing in the shade. Inside, stay cool and comfortable year-round with central air conditioning.Upstairs, retreat to the cozy comfort of plush carpeting, offering a quiet and restful escape. The 20' x 17' rear detached garage provides ample space for parking and storage.Located near school, beautiful parks, and nearby shopping amenities, Carrington is one of Calgary’s fastest-growing and most sought-after communities—offering the perfect blend of convenience, lifestyle, and community spirit.
Don’t miss the opportunity to make this exceptional home yours!
Inclusions: Microwave Hood Fan,Refrigerator,Stove(s)
 49
49


