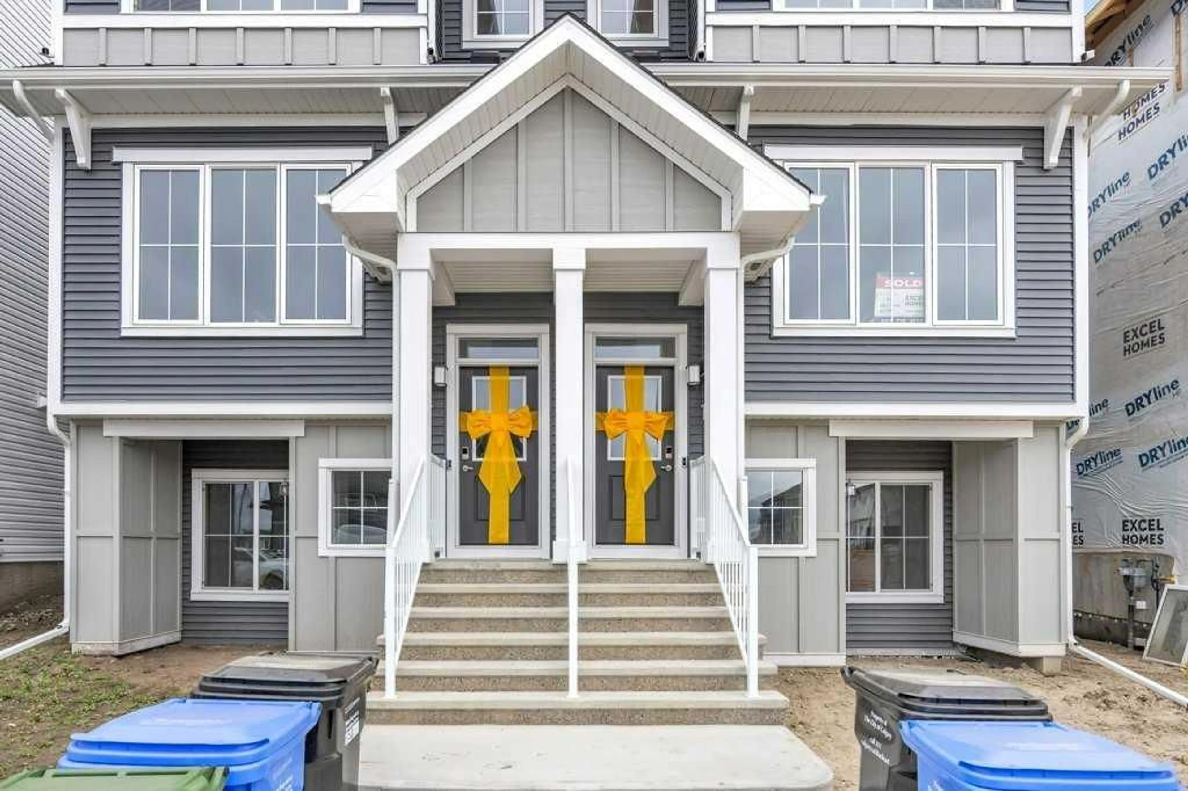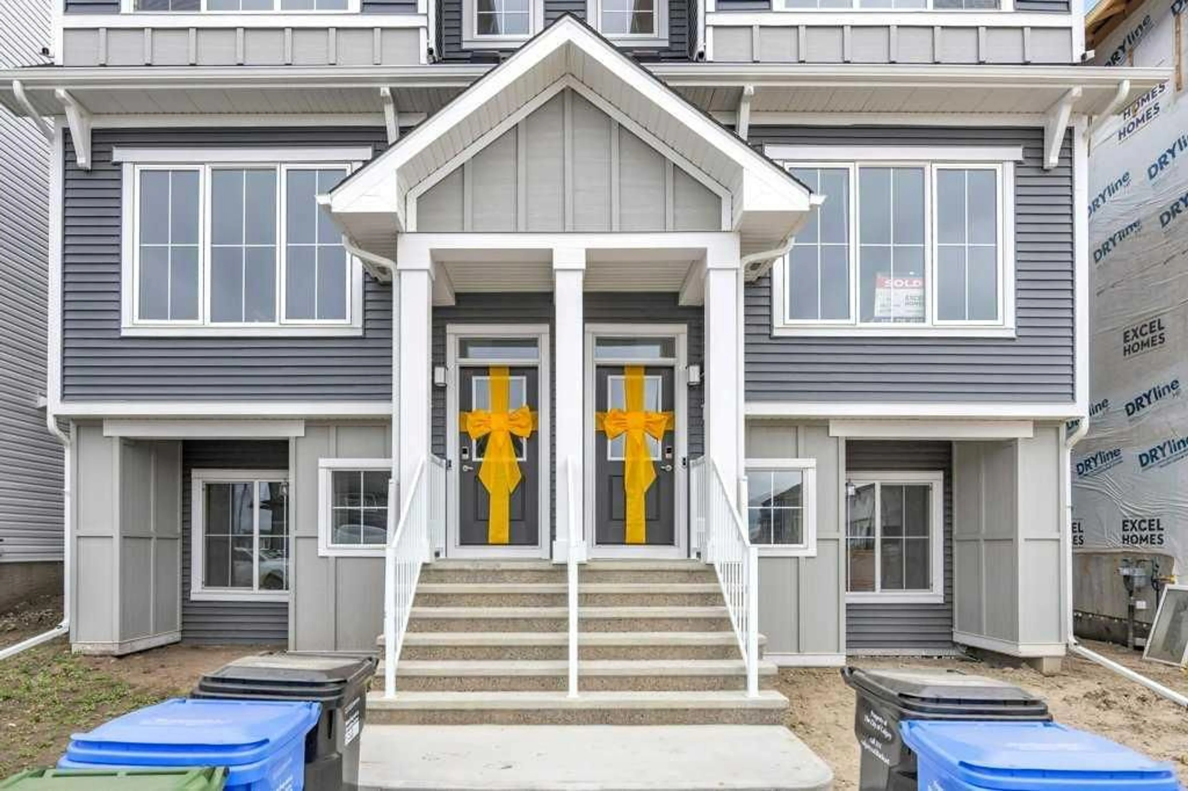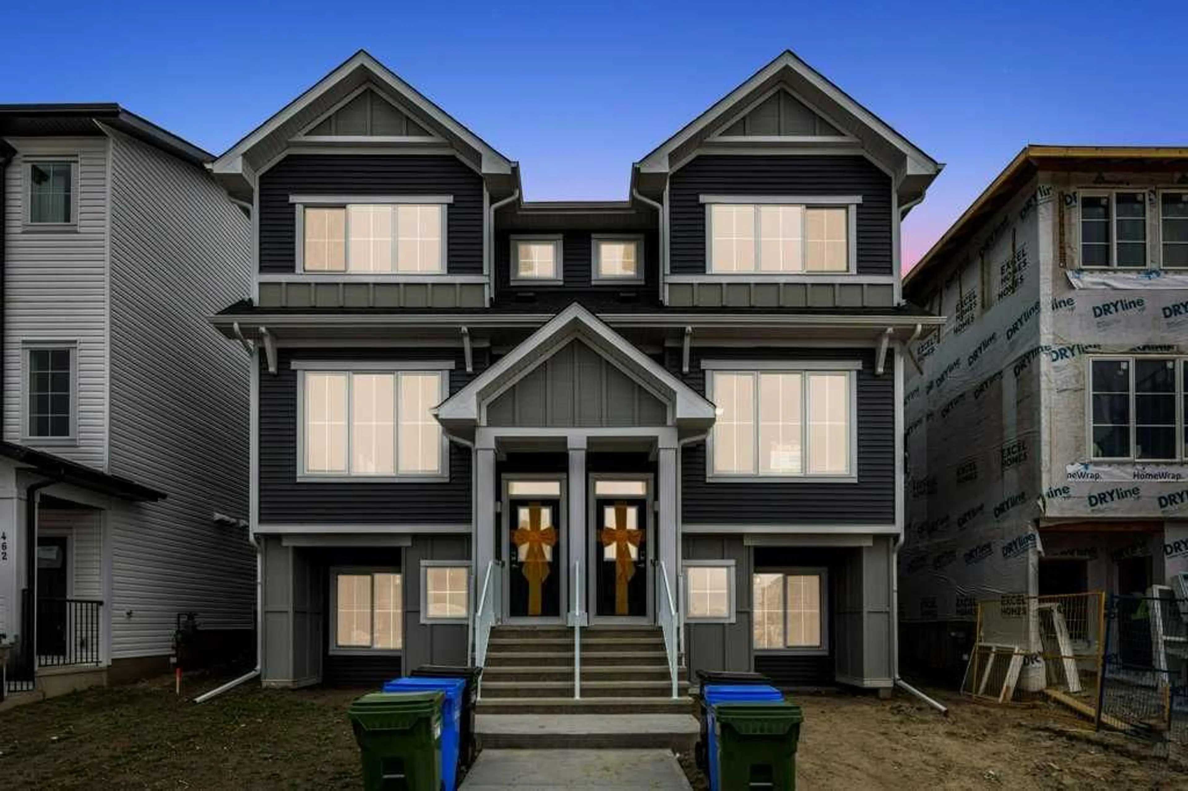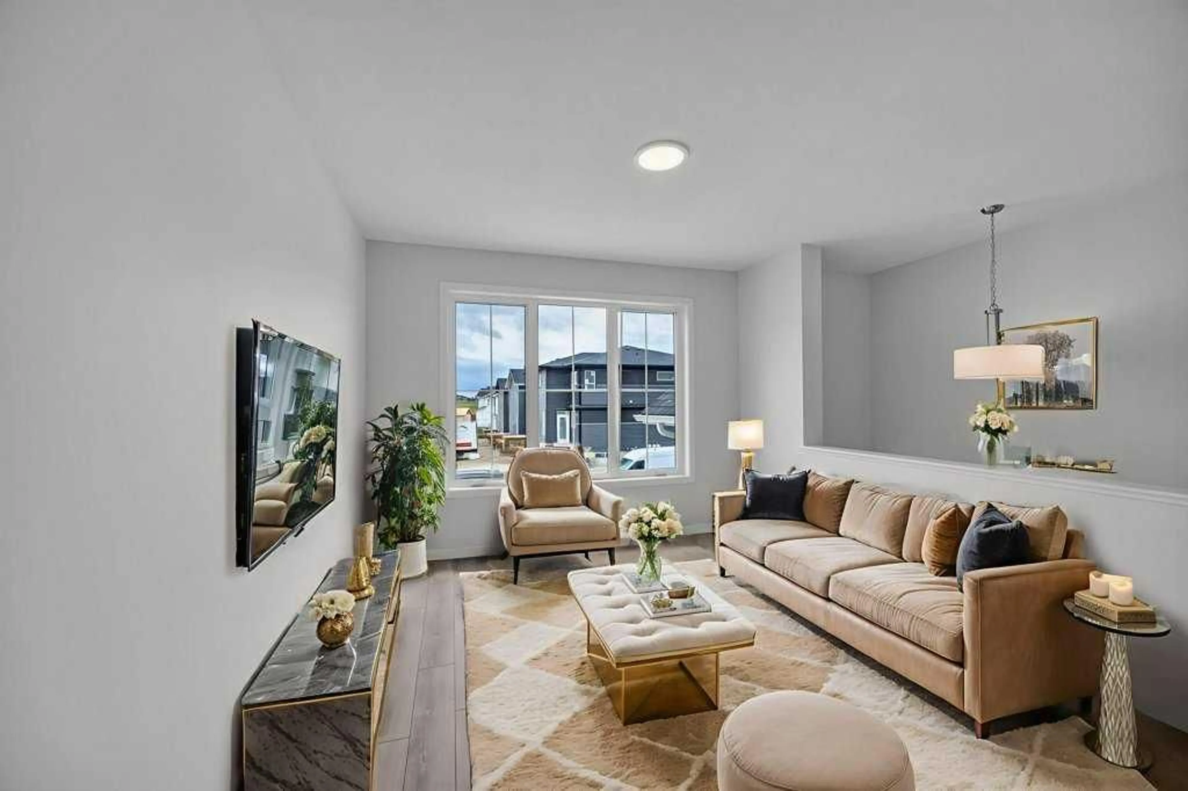454 & 458 Carringvue Grove, Calgary, Alberta T3P 2L9
Contact us about this property
Highlights
Estimated valueThis is the price Wahi expects this property to sell for.
The calculation is powered by our Instant Home Value Estimate, which uses current market and property price trends to estimate your home’s value with a 90% accuracy rate.Not available
Price/Sqft$479/sqft
Monthly cost
Open Calculator
Description
?***INVESTORS ALERT*** A FULL DUPLEX***Nestled within the welcoming community of Carrington, this brand new walk-out duplex presents a sophisticated and highly functional living opportunity. Each distinct unit is thoughtfully designed to maximize space, light, and privacy, featuring its own legal secondary suite with the walk-out basement. The main floor of each unit immediately impresses with its open and airy layout. A spacious living area provides a comfortable gathering space, flowing seamlessly into a separate dining area and the well-appointed kitchen boasts a central island. This level also includes a convenient full bedroom and a full bathroom featuring a standing shower. Ascend to the upper level to discover four well-proportioned bedrooms provides ample space for family or guests. The luxurious primary suite is complete with a generous walk-in closet and a 3pc ensuite bathroom. One additional full bathroom on this floor ensures convenience for everyone, alongside a dedicated laundry area for effortless household management. A defining feature of this exceptional property is the legal suite incorporated into the walk-out basement level of each unit. Accessed directly from the front, this self-contained space features a complete separate kitchen, its own living area, a dedicated dining space, an additional full bedroom, a 3pc bathroom, and the added convenience of a stacked laundry facility.
Property Details
Interior
Features
Upper Floor
Bedroom - Primary
11`5" x 13`7"Bedroom
8`1" x 11`1"Bedroom
8`1" x 14`5"Bedroom
8`8" x 11`0"Exterior
Parking
Garage spaces -
Garage type -
Total parking spaces 4
Property History
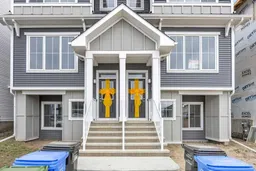 50
50
