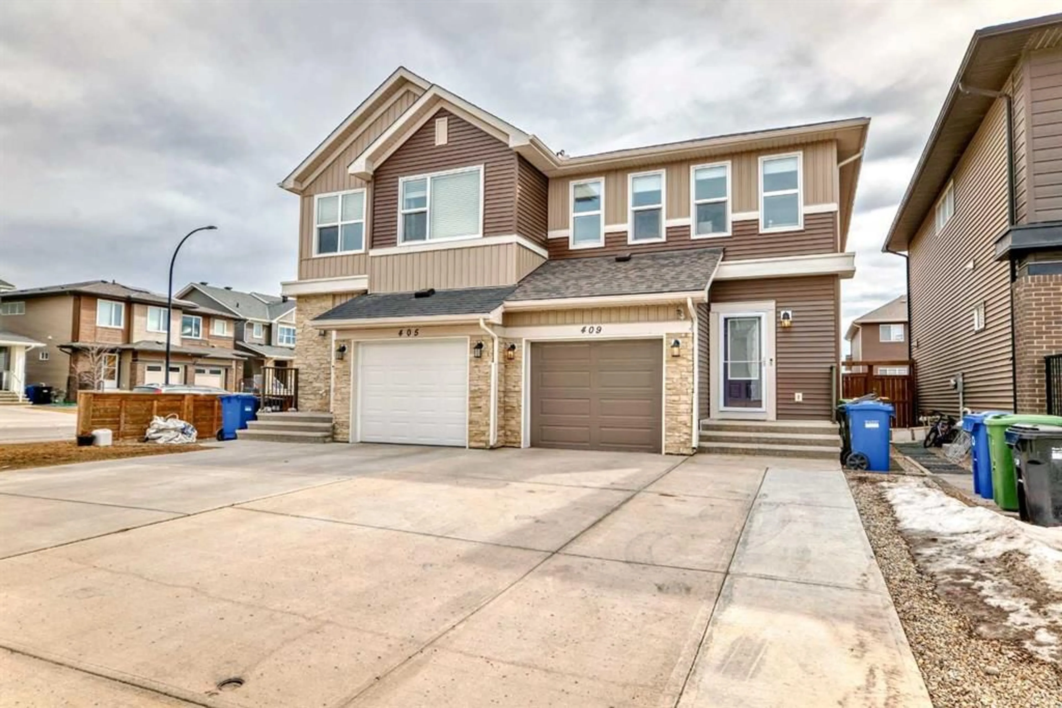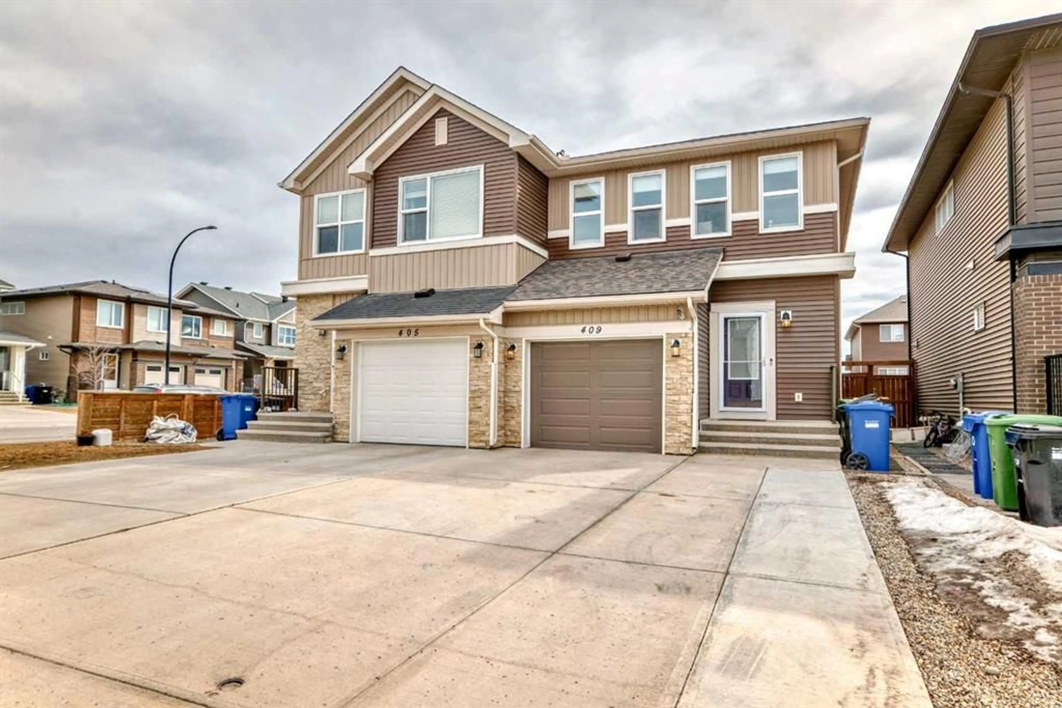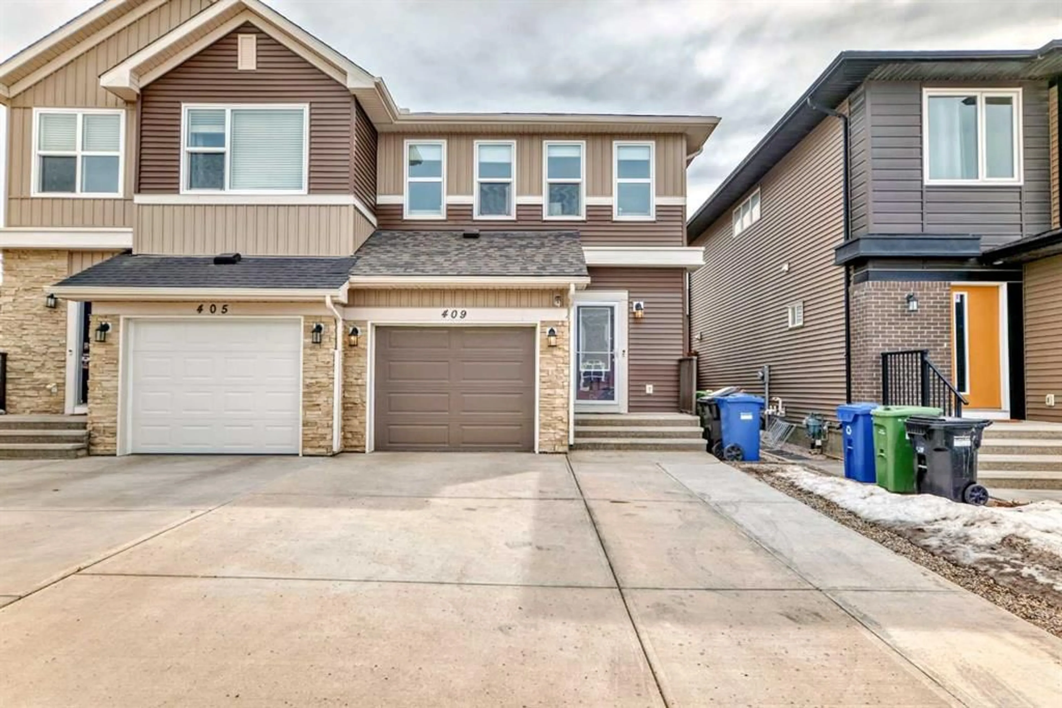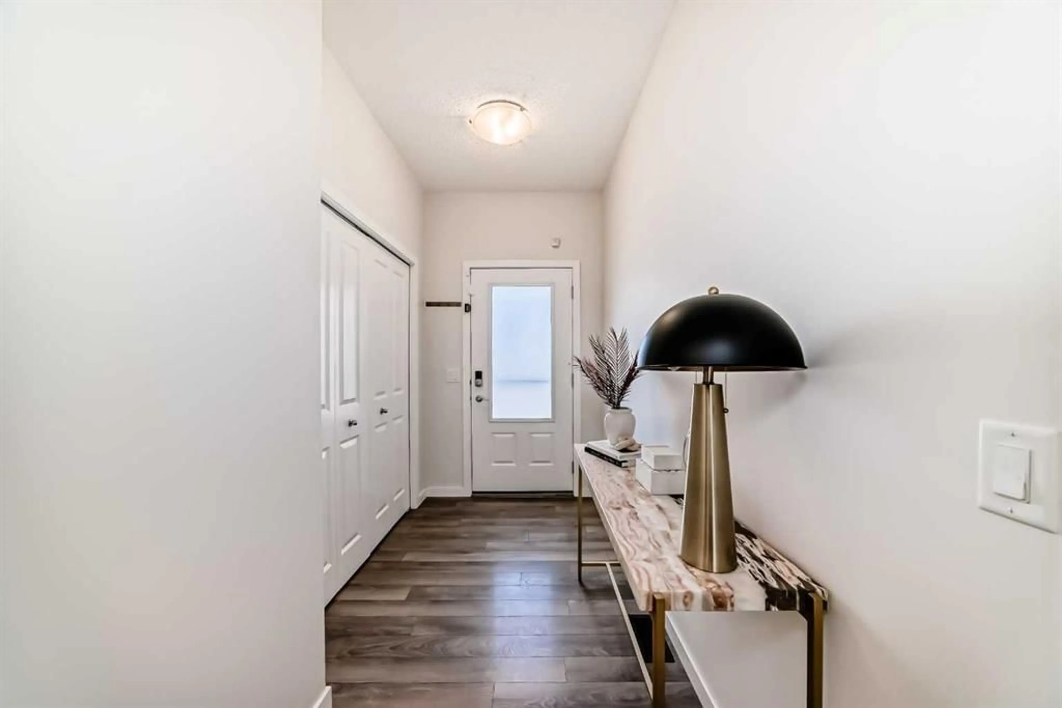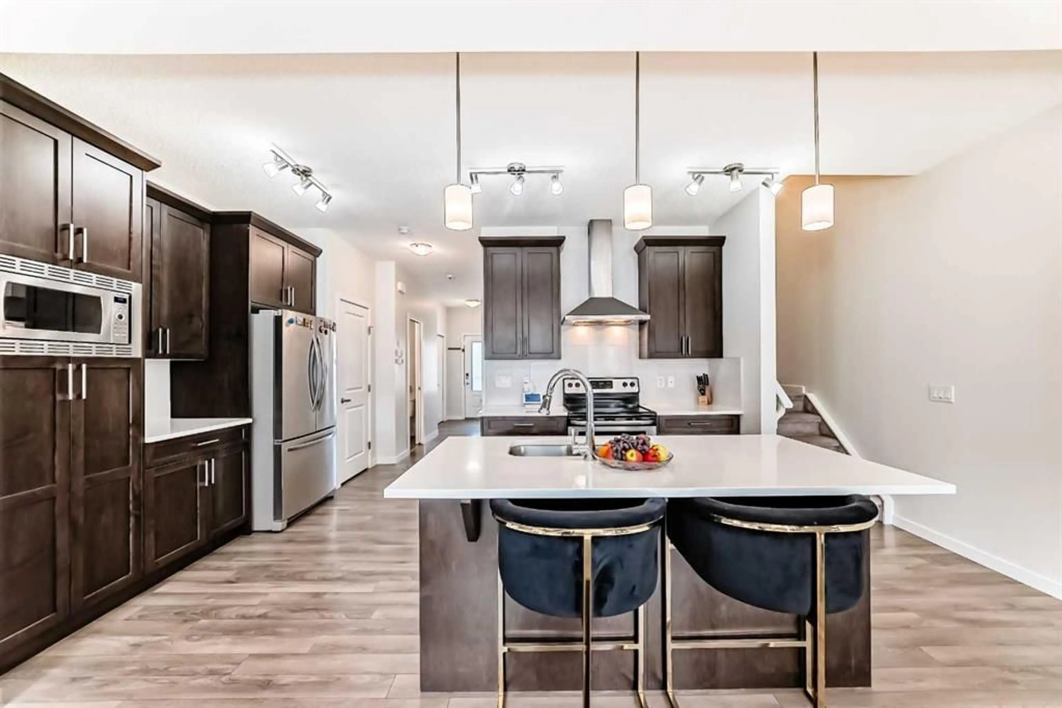409 Carringvue Ave, Calgary, Alberta T3P 0W5
Contact us about this property
Highlights
Estimated ValueThis is the price Wahi expects this property to sell for.
The calculation is powered by our Instant Home Value Estimate, which uses current market and property price trends to estimate your home’s value with a 90% accuracy rate.Not available
Price/Sqft$383/sqft
Est. Mortgage$2,576/mo
Tax Amount (2024)$3,638/yr
Days On Market18 days
Description
PRICE REDUCED $599,900.00! Welcome to 409 Carringvue Avenue NW, a beautifully designed semi-detached home nestled in the vibrant community of Carrington. This meticulously maintained residence offers over 1,500 sq ft of thoughtfully designed living space, featuring 3 spacious bedrooms and 3.5 bathrooms. The main floor boasts 9-foot ceilings and an open-concept layout, seamlessly connecting the living, dining, and kitchen areas—ideal for both entertaining and everyday living. The modern kitchen is equipped with quartz countertops, stainless steel appliances, a pantry, and a stylish backsplash. Upstairs, the primary suite serves as a serene retreat with a walk-in closet and a luxurious 5-piece ensuite, including a soaker tub and separate shower. Two additional well-sized bedrooms, a full bathroom, and a convenient upper-level laundry room complete this floor. The fully finished basement enhances the home's versatility, offering a generous recreation room and an additional full bathroom. Outside, enjoy the south-facing backyard, perfect for outdoor gatherings, complete with a gas BBQ line. The attached single garage, along with an expanded driveway accommodating two more vehicles, adds to the home's convenience. Located close to parks, playgrounds, shopping centers, and with easy access to major roadways, this home perfectly balances comfort and accessibility. Experience the best of Carrington living—schedule your private showing today because at this price, this home won't last!
Upcoming Open House
Property Details
Interior
Features
Second Floor
Bedroom - Primary
11`7" x 15`2"Bedroom
10`4" x 9`0"Bedroom
9`4" x 14`0"5pc Ensuite bath
6`10" x 13`2"Exterior
Features
Parking
Garage spaces 1
Garage type -
Other parking spaces 2
Total parking spaces 3
Property History
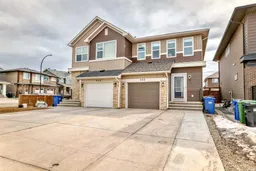 29
29
