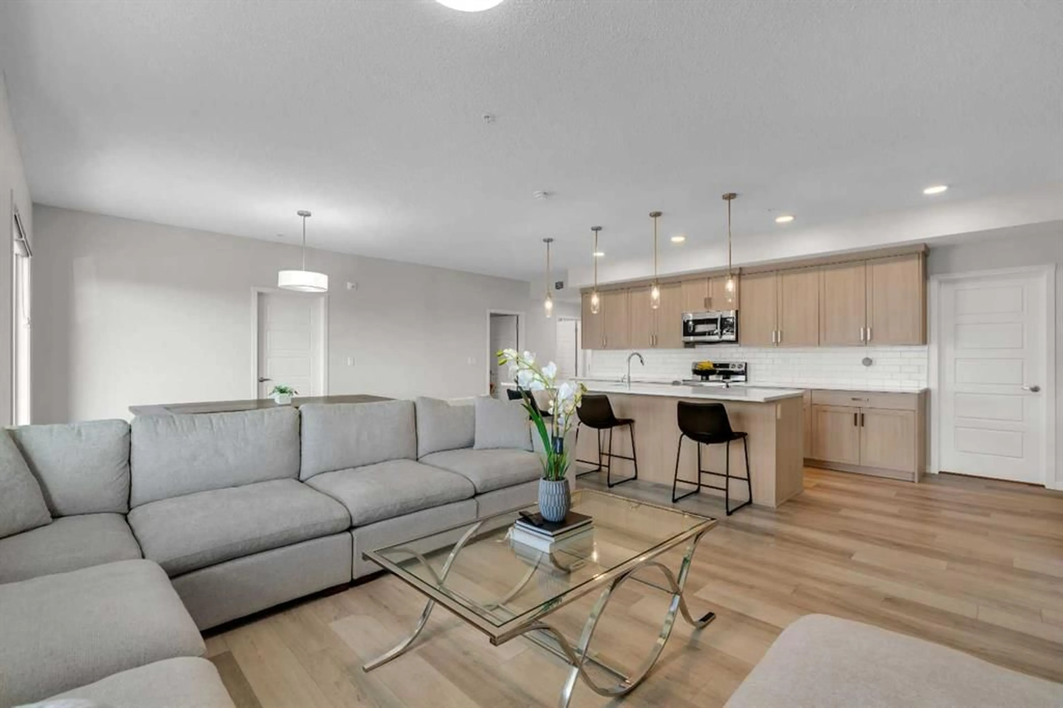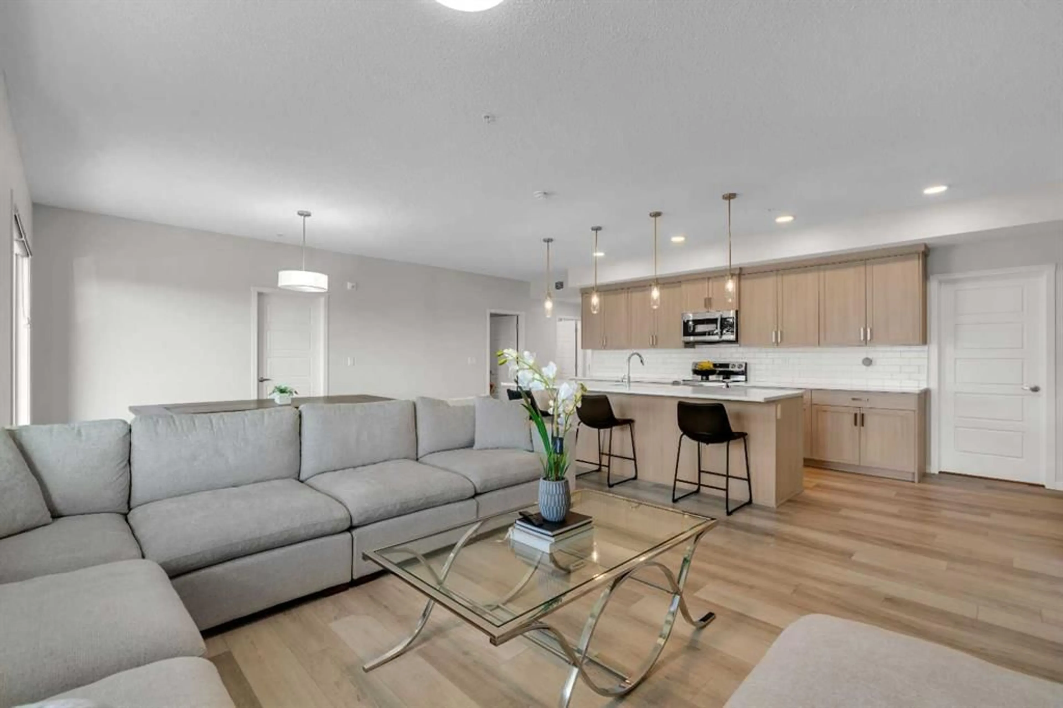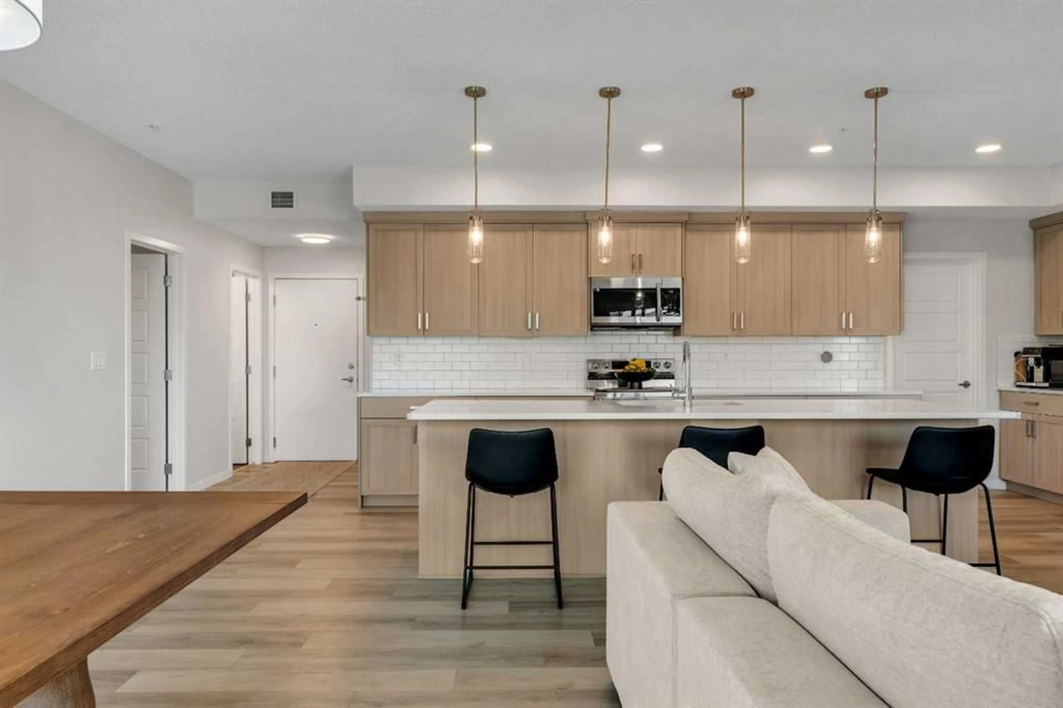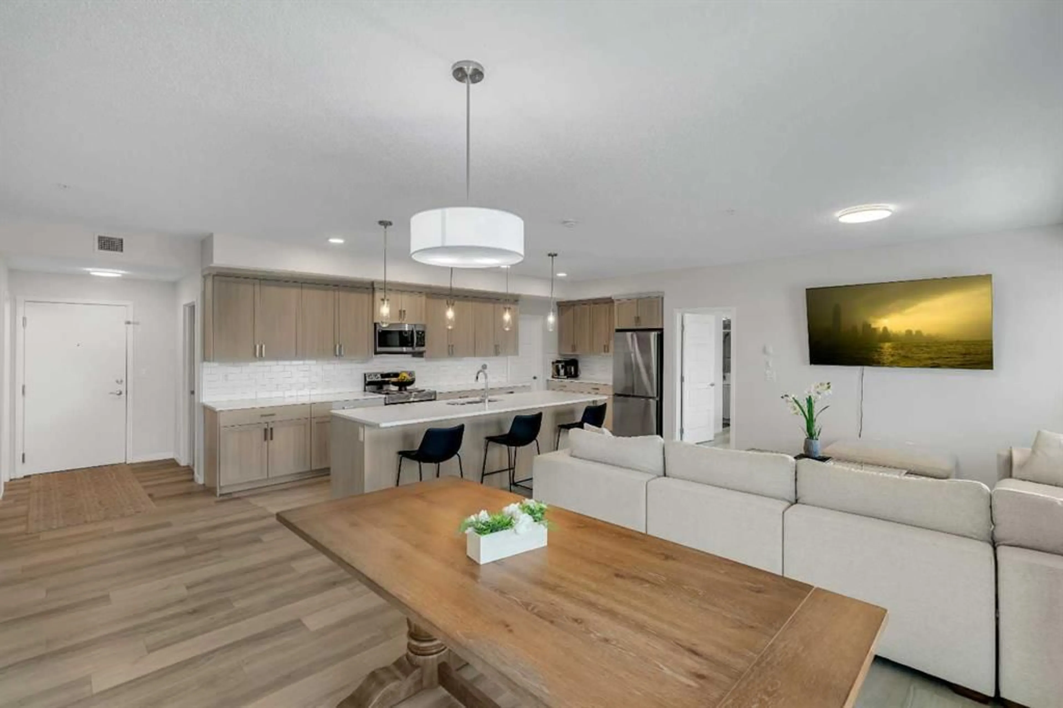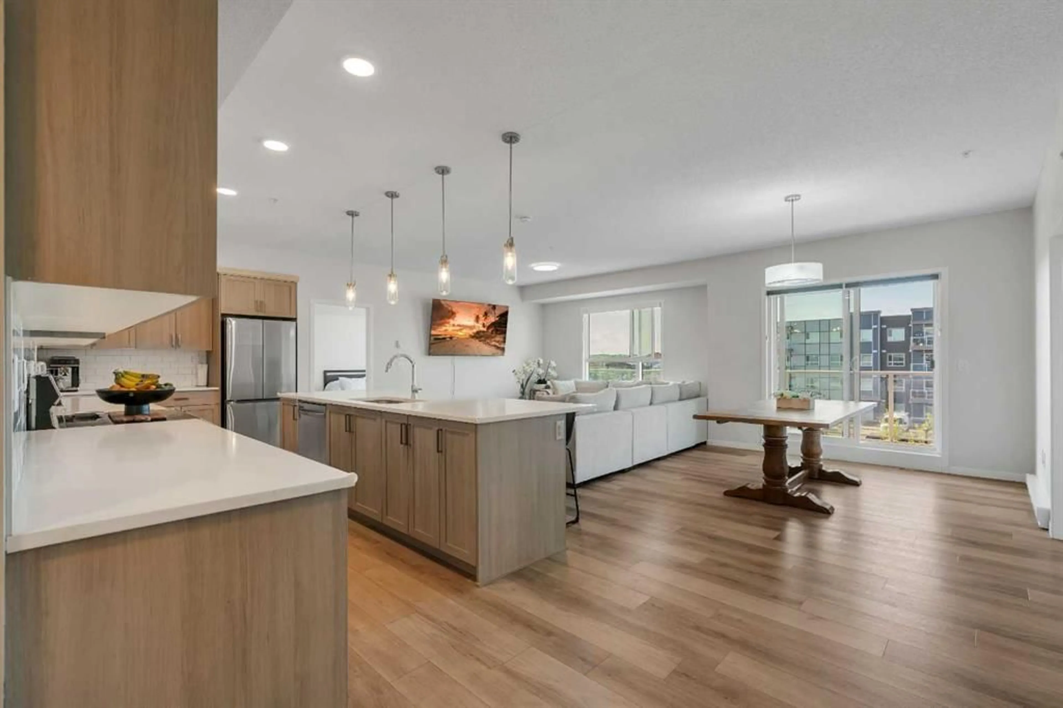40 Carrington Plaza #302, Calgary, Alberta T3P1X7
Contact us about this property
Highlights
Estimated valueThis is the price Wahi expects this property to sell for.
The calculation is powered by our Instant Home Value Estimate, which uses current market and property price trends to estimate your home’s value with a 90% accuracy rate.Not available
Price/Sqft$371/sqft
Monthly cost
Open Calculator
Description
Modern Comfort Meets Everyday Convenience in This Stunning Third-Floor Condo at 40 Carrington Plaza NW. Step into elevated living with this impeccably maintained 3-bedroom, 2-bathroom unit in the sought-after, master-planned community of Carrington in Northwest Calgary. Situated on the third floor of a modern, professionally managed building, this 1,291 sq ft condo combines thoughtful design, upscale finishes, and functionality to deliver a stylish and supremely livable home. As you enter, you're welcomed by an expansive open-concept living space bathed in natural light, thanks to oversized windows and a top-floor vantage point. The seamless flow between the kitchen, dining, and living areas creates the perfect backdrop for daily living and effortless entertaining. The heart of the home is the impressive kitchen, complete with an oversized quartz-topped island that seats four or more. Full-height contemporary cabinetry offers ample storage, and a spacious walk-in pantry keeps everything organized. The entire unit is finished with luxury vinyl plank flooring, providing the look of hardwood with enhanced durability and easy maintenance — ideal for families, pets, or buyers with allergies. Designed for relaxation, the generously sized primary suite features a large walk-in closet and a spa-inspired en-suite bathroom with double vanities, quartz counters, Elegant tile detailing, and modern fixtures, providing ample storage. Two more full-size bedrooms offer flexibility — use them as guest rooms, a home office, nursery, or workout space to suit your lifestyle. Smart Storage & Convenience, including an in-suite laundry room with additional shelving and utility space, a titled underground parking stall with secure building access, and modern building amenities. Whether you're a first-time buyer, downsizing into a low-maintenance lifestyle, or looking for a high-demand investment property, this unit offers one of the most desirable floor plans in the development, combining space, finish, and functionality in a way few condos can. Set in Carrington's vibrant, family-oriented neighbourhood, this home puts you at the center of convenience and growth with quick access to Stoney Trail, making your commute or weekend getaways a breeze. Surrounded by parks, walking paths, and playgrounds. Designed with families and professionals in mind, this community is where long-term value and lifestyle align.
Property Details
Interior
Features
Main Floor
Foyer
13`10" x 5`1"4pc Bathroom
5`6" x 9`8"4pc Ensuite bath
8`3" x 8`0"Bedroom
11`8" x 9`8"Exterior
Features
Parking
Garage spaces -
Garage type -
Total parking spaces 1
Condo Details
Amenities
Elevator(s), Secured Parking, Snow Removal, Trash, Visitor Parking
Inclusions
Property History
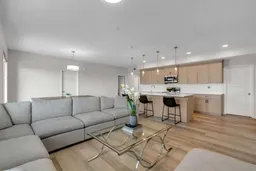 28
28
