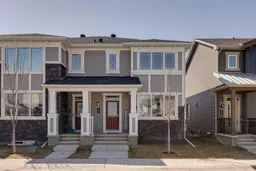Tucked away on a quiet street, this meticulously maintained and thoughtfully designed semi-detached home is turn key ready! A cozy, modern 3-bedroom, 2.5-bathroom home offers endless builder upgrades that are sure to wow!
The main floor features a bright & spacious open floor plan, perfect for both entertaining and everyday living. The contemporary kitchen is the heart of the home, showcasing quartz countertops, oversized cabinetry, upgraded stainless steel appliance package, and a convenient central island with bar seating. Upstairs, the home boasts three generously sized bedrooms, including a well-appointed primary suite complete with a walk-in closet, full 5 piece en-suite bathroom, a double vanity & soaker tub. An additional 4 piece bathroom and laundry room complete the upper level for maximum convenience.
Opportunities are endless with a partially finished basement & permitted electrical work complete, ready for your final touches. Additional highlights includes an abundant storage room, a fully landscaped exterior, upgraded lighting package and an attached double garage providing secure parking. Pride of ownership is evident throughout this home, with the property maintained in spotless condition inside and out.
Located in the vibrant and growing northwest neighbourhood of Carrington, this home offers easy access to parks, schools, shopping, and major roadways. A perfect blend of style and functionality – this is a must-see!
Inclusions: Dishwasher,Dryer,Electric Stove,Garage Control(s),Microwave Hood Fan,Refrigerator,Washer,Window Coverings
 35
35


