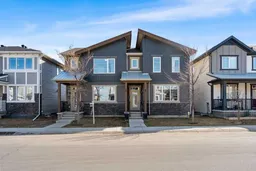Welcome to the vibrant and sought-after community of Carrington! This beautifully designed rear double-attached garage duplex offers exceptional value—with NO CONDO FEES! Step inside to discover an open-concept floor plan with 9’ ceilings, luxury vinyl plank flooring, and abundant natural light streaming through large windows. The stylish and functional kitchen features a central island, upgraded stainless steel appliances, and ample space for culinary creativity. The main floor is complete with a spacious living room, dining area, and a convenient 2-piece bathroom.
Upstairs, you’ll find a generous primary bedroom with a walk-in closet and a 5-piece ensuite, along with two additional well-sized bedrooms, another 4-piece bathroom, and a laundry room equipped with washer and dryer for added convenience. The unfinished basement offers endless possibilities for future development—create the space that fits your lifestyle. Enjoy the convenience of living close to green spaces, walking paths, schools, public transit, and a wide array of nearby amenities. You’re just a short walk to the neighborhood plaza featuring restaurants, grocery stores, a gym, medical clinics, pharmacy, dentist, and more!
Quick access to Stoney Trail makes commuting a breeze, and you’re only 15 minutes from Calgary International Airport. Plus, a large skatepark and beautiful park with a pond are just steps away.
Don’t miss this opportunity—book your private showing today and experience the lifestyle you deserve!
Inclusions: Dishwasher,Dryer,Electric Stove,Microwave,Microwave Hood Fan,Refrigerator,Washer
 31
31


