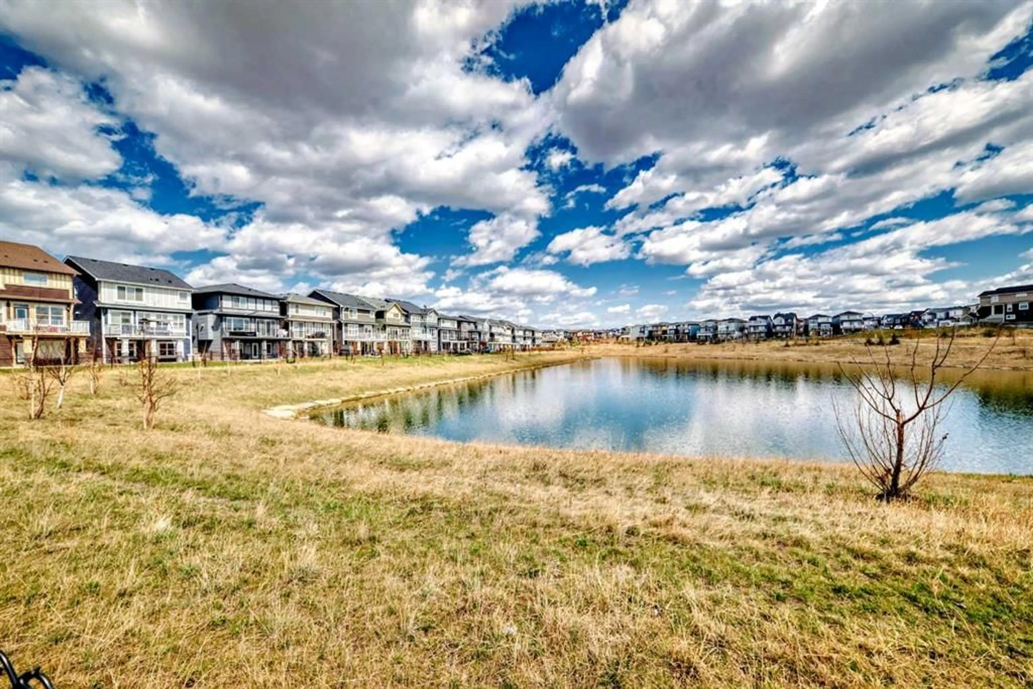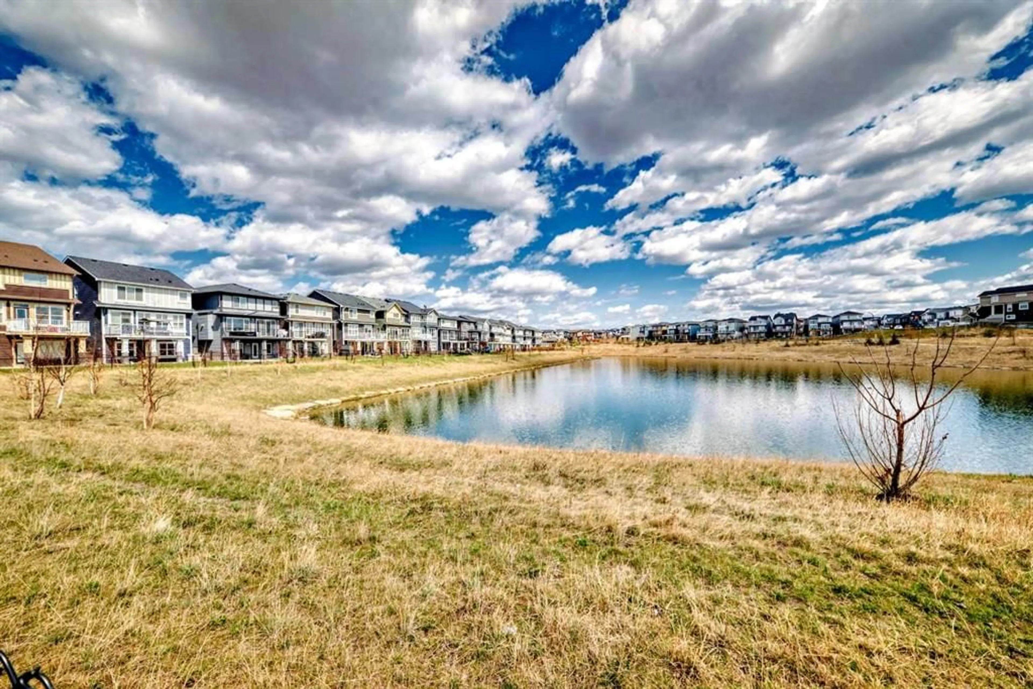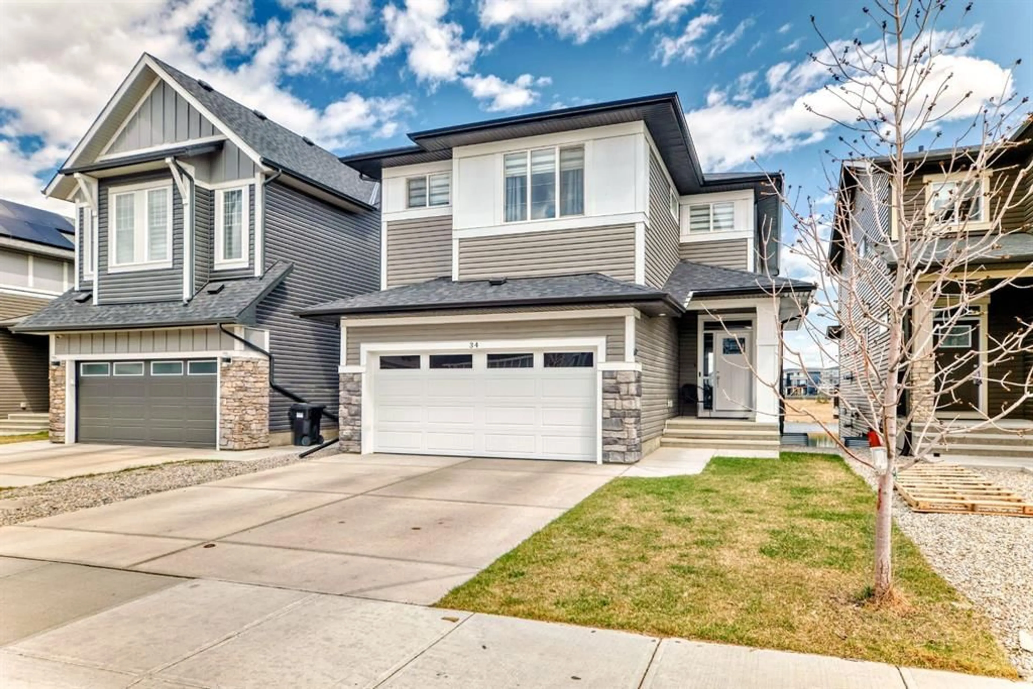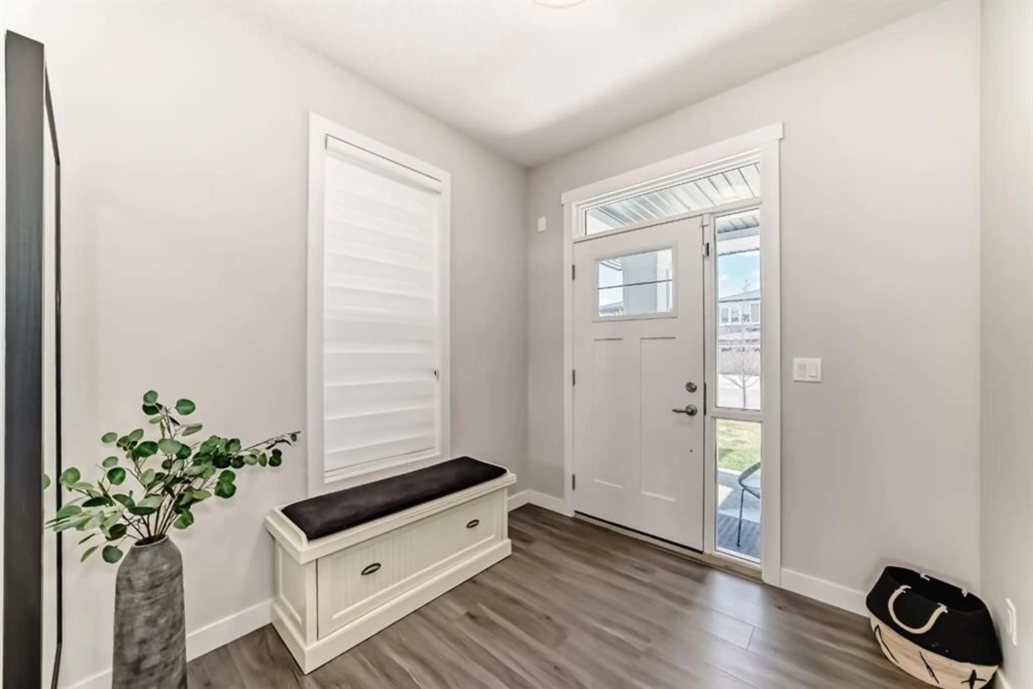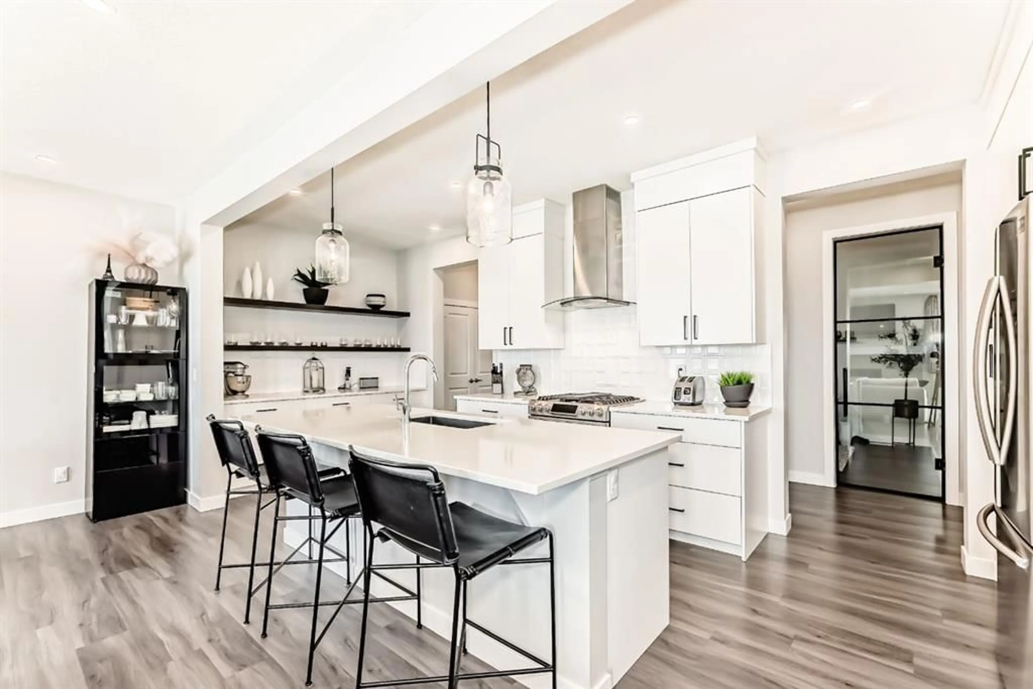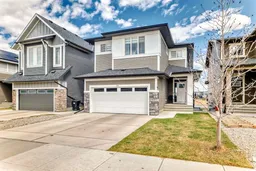34 Carringsby Landng, Calgary, Alberta T3P 1L9
Contact us about this property
Highlights
Estimated valueThis is the price Wahi expects this property to sell for.
The calculation is powered by our Instant Home Value Estimate, which uses current market and property price trends to estimate your home’s value with a 90% accuracy rate.Not available
Price/Sqft$359/sqft
Monthly cost
Open Calculator
Description
PRICED TO SELL! Nestled in the sought-after NW community of Carrington, welcome to 34 Carringsby Landing NW - a rare opportunity to own a pond backing home in this vibrant neighbourhood. This stunning TRICO-built Rosewood model offers all the high-end features your family desires: stainless steel appliances, quartz countertops, 9-foot ceilings throughout, and an expanded entry for added space and comfort. With approx. 2,500 sq. ft. of modern, open-concept living, the heart of the home is the chef’s kitchen with a large quartz island and breakfast bar. The adjacent breakfast nook and expansive great room with a cozy fireplace make entertaining effortless - all framed by breathtaking views of the pond. A flexible front room adapts to your lifestyle; it's perfect for a home office, playroom, or formal dining. Upstairs, a smart layout separates the spacious primary retreat complete with a luxurious king-size ensuite from two additional bedrooms and a central bonus room. All bedrooms have walk-in closets. The walk-out basement offers direct access to the pond and holds exciting potential to design your dream space. This is a rare chance to own a walk-out property on a pond in Carrington—don’t miss out on this exclusive opportunity!
Property Details
Interior
Features
Main Floor
Den
11`11" x 9`11"Kitchen
20`10" x 12`3"Dining Room
10`0" x 11`10"Living Room
15`0" x 11`10"Exterior
Features
Parking
Garage spaces 2
Garage type -
Other parking spaces 2
Total parking spaces 4
Property History
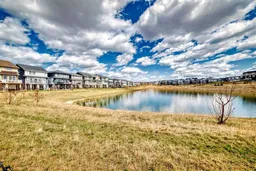 31
31
