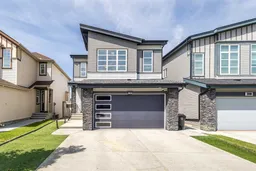Walkout Basement | 9’ Ceilings on Main | 8’ Door Frame on Main | Low-Maintenance Landscaping | Air Conditioning | Oversized Deck | 2 sets of laundry | Roof 2025 | Siding 2025 | Gutter 2025
Discover this stunning home in the sought-after community of Carrington, offering nearly 3,193 sq ft of finished living space (2,252 sq ft above grade). The modern design combines seamlessly with a highly functional layout, featuring 4 bedrooms and 3.5 bathrooms.
Upgrades include 9’ ceilings on the main floor, hardwood flooring, quartz countertops, and an open-concept layout. The chef-inspired kitchen comes equipped with a gas cooktop, stainless steel appliances, and an abundance of counter space and storage.
Additional main floor highlights include a private office, a walk-through pantry, a 2-piece bathroom, and a mudroom with custom cabinetry and benches, conveniently located off the double garage.
Upstairs, the spacious primary suite features a luxurious 5-piece ensuite with a large soaker tub. A bonus room separates the primary from the other two bedrooms for added privacy, and a full laundry room and an additional 4-piece bathroom complete the upper level.
The fully finished walkout basement (west-facing for maximum sunlight) is bright and welcoming—ideal for multigenerational living or income helper. It includes a kitchen, dining area, 3-piece bath, in-floor heating, a cozy fireplace, a second laundry room, and a private entrance.
The low-maintenance landscaped backyard can easily be converted back to natural grass if desired.
Inclusions: Built-In Oven,Central Air Conditioner,Dishwasher,Gas Cooktop,Range Hood,Refrigerator,Washer/Dryer
 35
35


