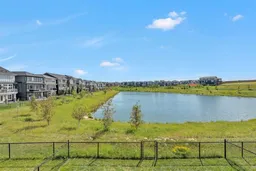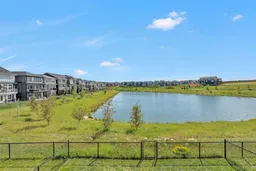OPEN HOUSE CANCELLED. Welcome to this stunning 6-bedroom, 3.5-bathroom walkout home with pond view, ideally situated on a premium pond-facing lot with no rear neighbors in the highly sought-after community of Carrington. Offering 3,500 sqft of developed living space across three levels, this home combines modern design with everyday functionality. The open-concept main floor features 9’ ceilings, luxury vinyl plank flooring, a flex/office room, spacious living and dining areas, and a gourmet kitchen with built-in stainless steel appliances, gas cooktop, quartz countertops, and a walk-through pantry leading to a mudroom. Enjoy direct access from the breakfast nook to a large deck with breathtaking views, perfect for entertaining. Upstairs, you'll find a luxurious primary suite with a spa-inspired 5-piece ensuite, three additional bedrooms, a full bath with double vanity, a central bonus room, and a convenient upper laundry room, all with 9’ ceilings. The fully finished builder-developed walkout basement includes two more bedrooms, a full bathroom, and a large rec room. The fully fenced backyard offers privacy and is ideal for kids and pets. Additional features: Air Conditioning (2021), Radon Mitigation System (2019), New Roof/Siding/Downspouts/Gutters (2025). Close to parks, walking paths, schools, shopping, and easy access to Stoney & Deerfoot Trail. Don’t miss this rare opportunity to own a beautifully appointed home in one of Calgary’s most family-friendly neighborhoods!
Inclusions: Built-In Oven,Central Air Conditioner,Dishwasher,Dryer,Garage Control(s),Gas Cooktop,Microwave,Range Hood,Refrigerator,Washer,Window Coverings
 46
46



