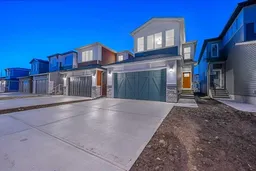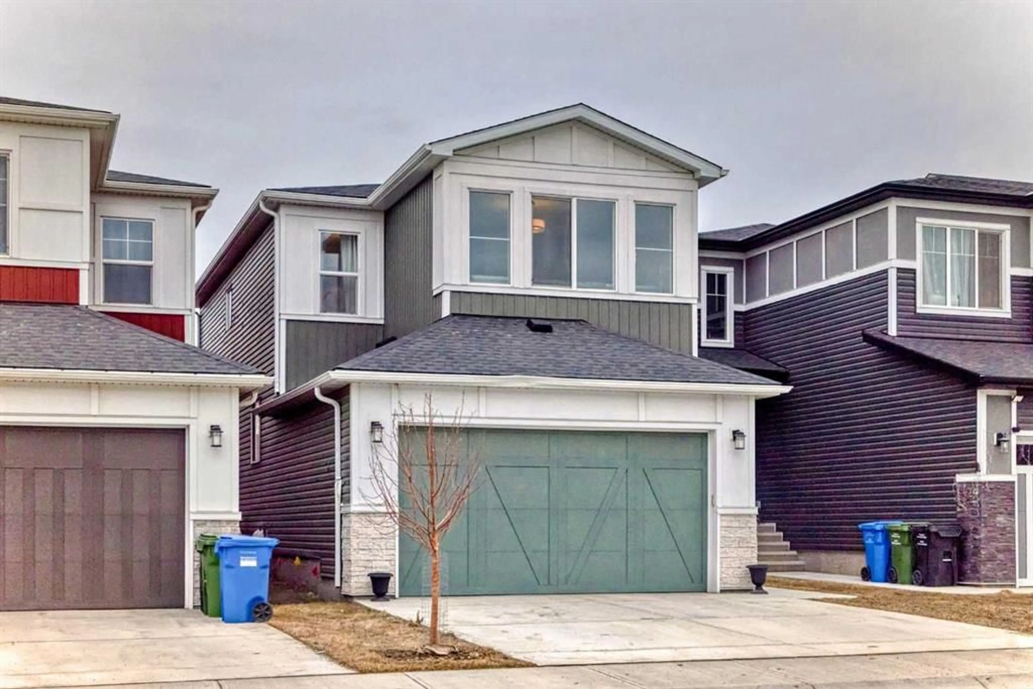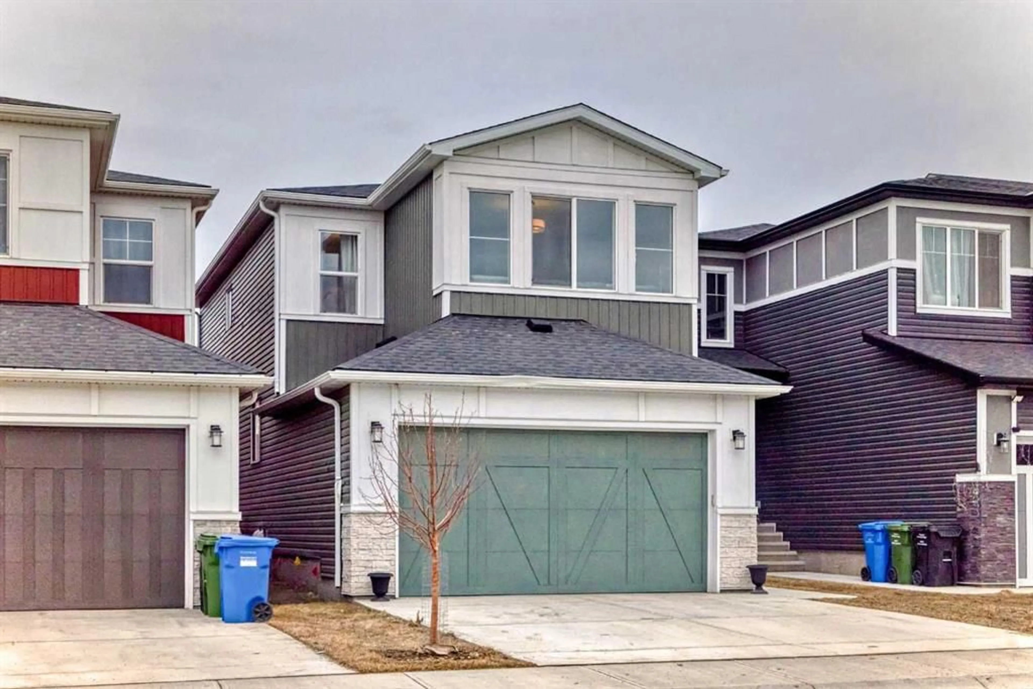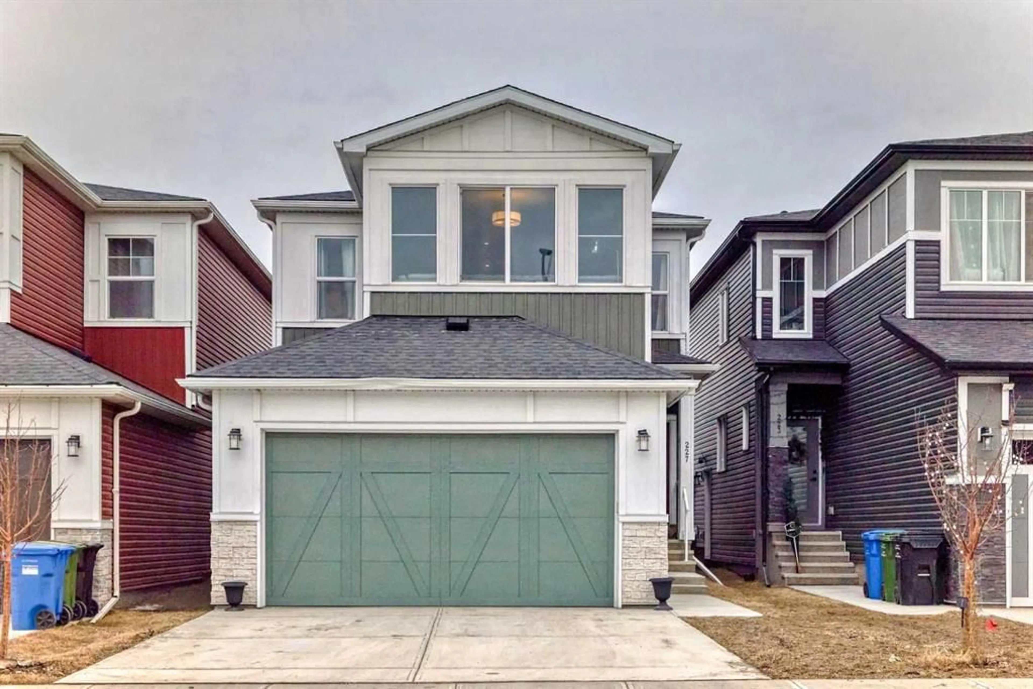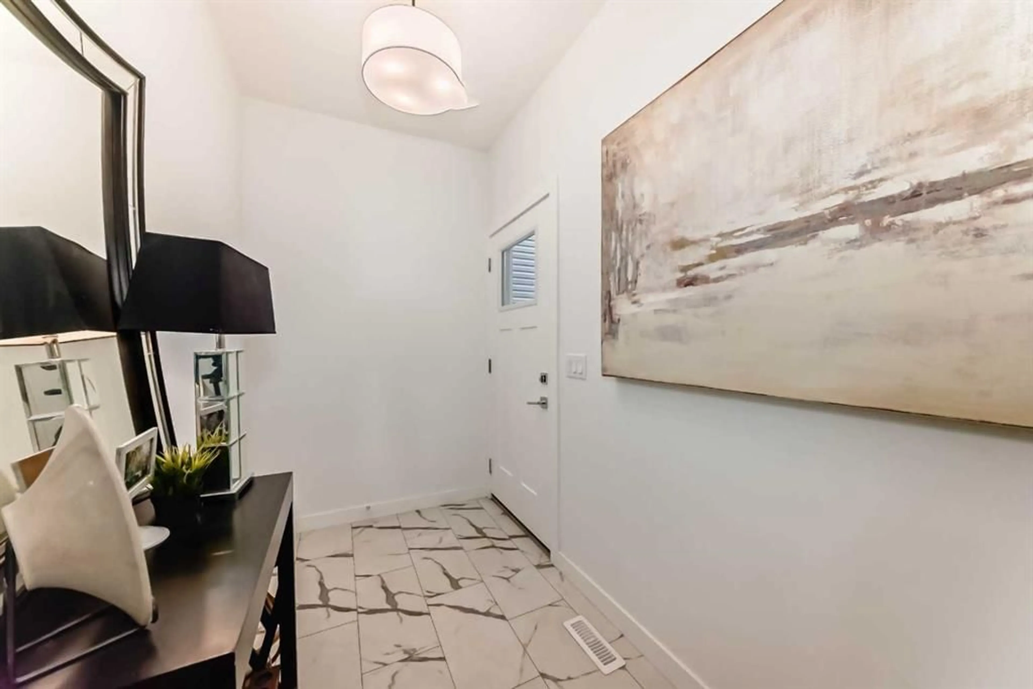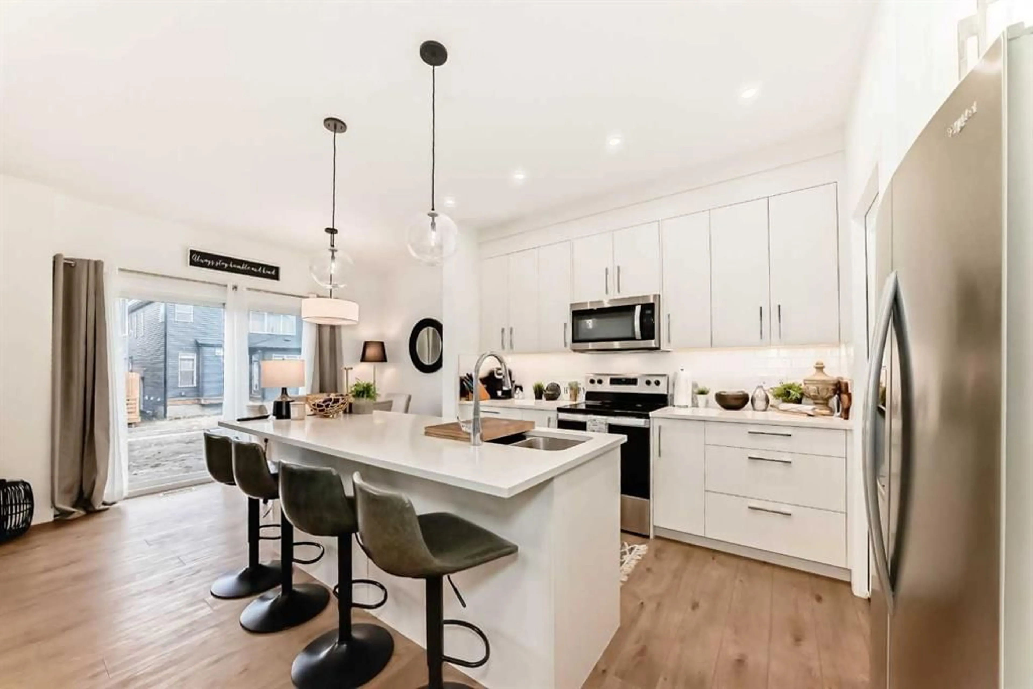227 Carringvue Pl, Calgary, Alberta T3P 2A5
Contact us about this property
Highlights
Estimated ValueThis is the price Wahi expects this property to sell for.
The calculation is powered by our Instant Home Value Estimate, which uses current market and property price trends to estimate your home’s value with a 90% accuracy rate.Not available
Price/Sqft$396/sqft
Est. Mortgage$3,431/mo
Tax Amount (2024)$4,689/yr
Days On Market45 days
Description
Beautiful Detached Home in the community of Carrington | 3-Bedrooms | 2.5-Bathrooms | Main Floor Office | Open Floor Plan | Quartz Counters | Stainless Steel Appliances | Large Windows | Upper Level Family Room | Upper Level Laundry | Front Attached Garage. Welcome to this beautiful brand new home boasting 2016 SqFt throughout the main and upper levels with an additional 877 SqFt of unfinished space in the basement. The main level features the kitchen, living and dining room in an open concept arrangement; great for entertaining. The kitchen is finished with quartz countertops, stainless steel appliances, trendy backsplash, full height cabinets and a centre island with barstool seating. Off the kitchen is a pantry with built-in wire shelving great for dry goods storage. Both the living and dining area are well lit with large windows and the dining area is partnered with sliding glass doors that lead to the backyard making it easy for indoor/outdoor living in the summer months. The main level is complete with a 2pc bathroom, closet storage and mudroom off of the interior garage door. Upstairs holds 3-bedrooms, 2-bathrooms, a family room and laundry room. The primary bedroom is partnered with a walk-in closet and private 5pc ensuite bathroom. The ensuite features dual vanities, a soaking tub and a glass enclosed shower. Bedrooms 2 & 3 are both great sized and these are the main 4pc bathroom with a single vanity and tub/shower combo. The upper level family room is an added bonus for a great space to unwind in the evenings! The laundry is conveniently located near all the bedrooms. Downstairs is an unspoiled basement with a separate side entrance ready to be transformed into a space that fits your family's needs. Outside is a good sized backyard with incredible potential for a deck, kid's play structure, garden boxes and more. The front attached double garage and driveway allow for 4 vehicles to be parked at any time plus street parking is available too. Hurry and book a showing at this incredible home today!
Property Details
Interior
Features
Main Floor
Entrance
13`9" x 5`3"Office
10`0" x 8`5"Kitchen
9`10" x 9`11"Pantry
2`11" x 5`4"Exterior
Parking
Garage spaces 2
Garage type -
Other parking spaces 2
Total parking spaces 4
Property History
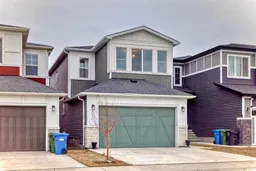 50
50