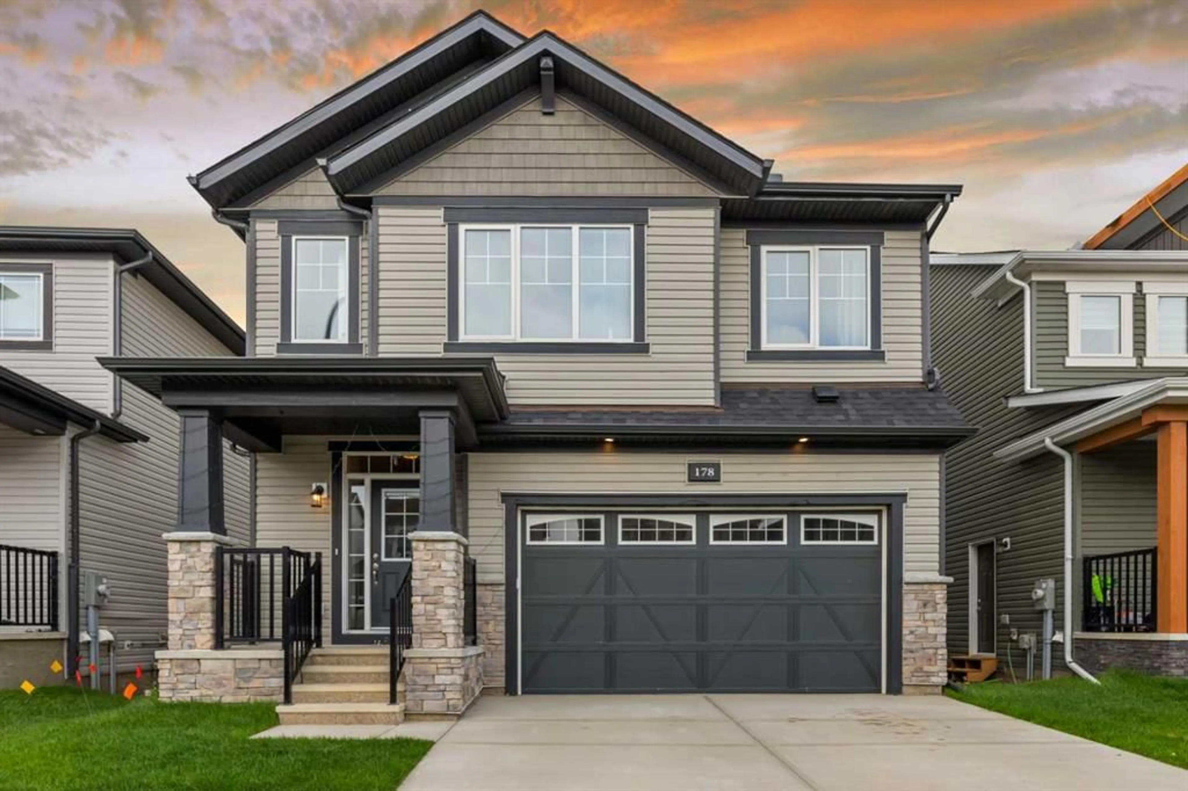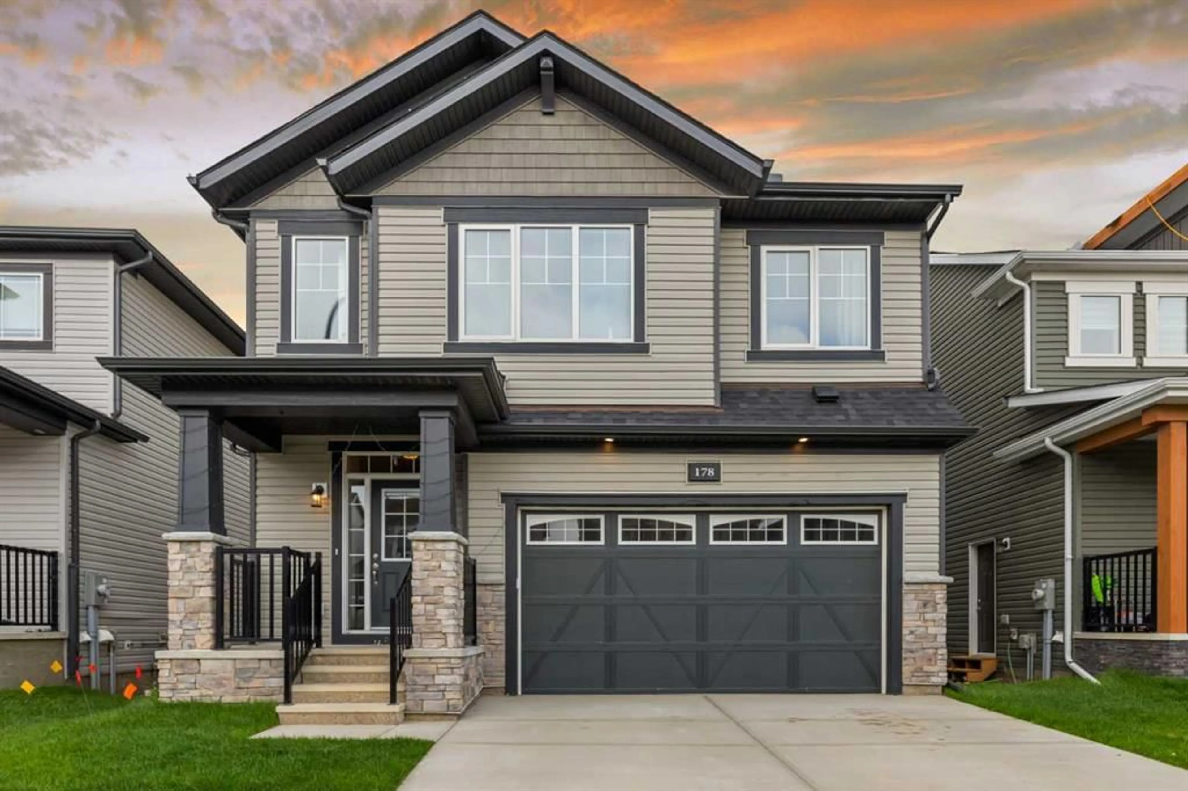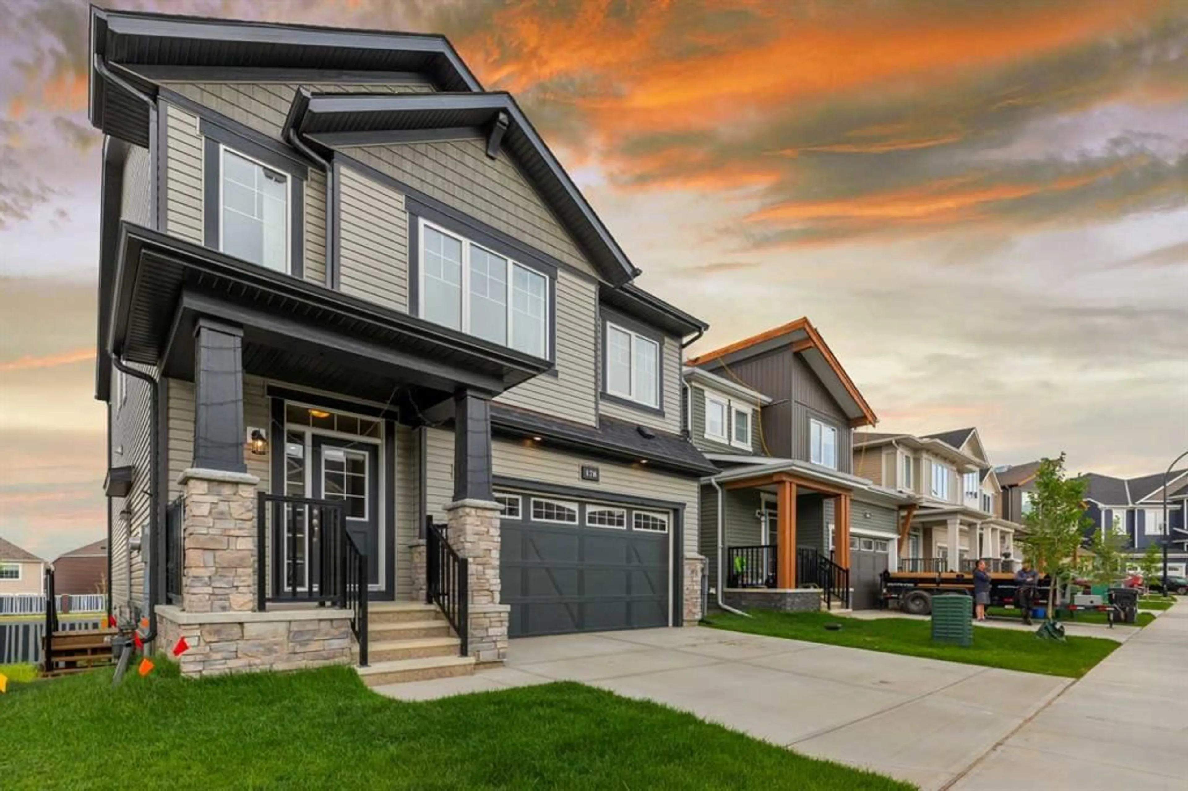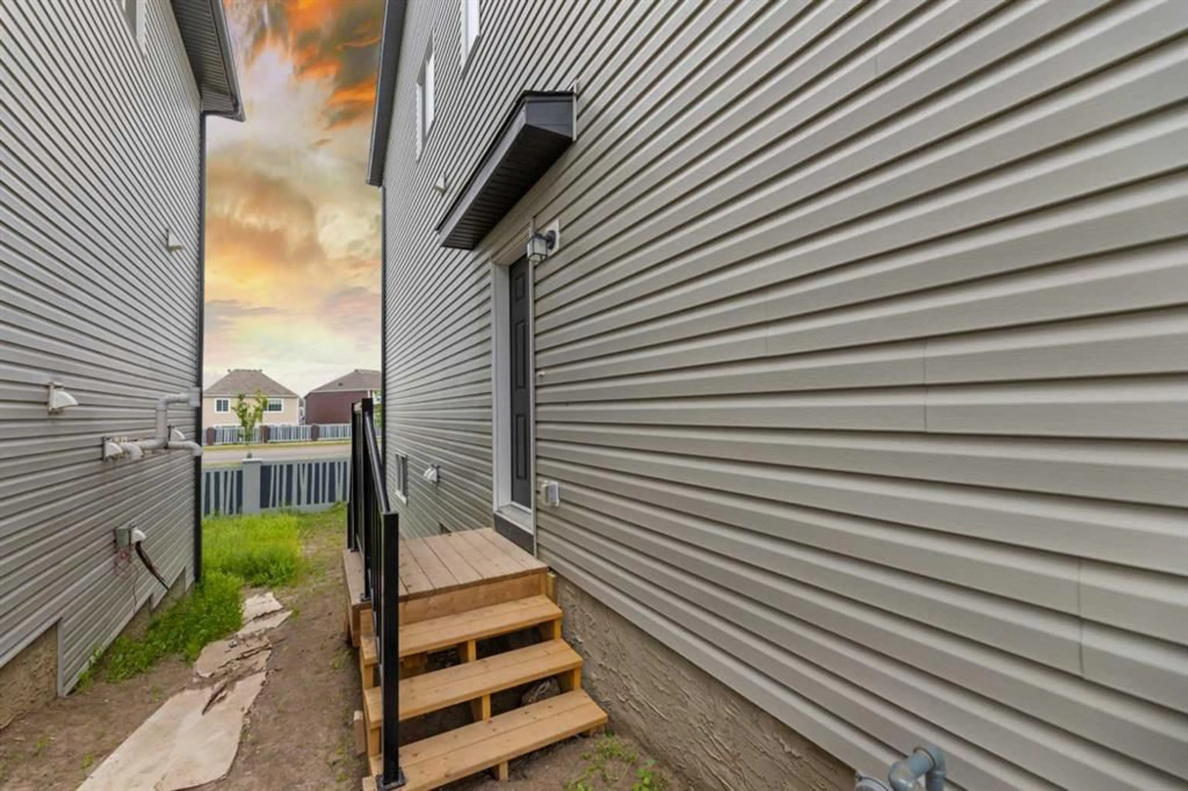178 Carringford Close, Calgary, Alberta T3P 2H1
Contact us about this property
Highlights
Estimated valueThis is the price Wahi expects this property to sell for.
The calculation is powered by our Instant Home Value Estimate, which uses current market and property price trends to estimate your home’s value with a 90% accuracy rate.Not available
Price/Sqft$385/sqft
Monthly cost
Open Calculator
Description
Like-new and move-in ready, this stunning 2024-built 4+1 bedroom, 3.5-bathroom home in Carrington offers over 2200+ sq. ft. of thoughtfully designed living space, including a fully finished 1-bedroom Legal suite basement with a separate entrance—perfect for rental income or extended family. Enjoy upscale features such as premium quartz countertops throughout, luxury vinyl plank flooring, and a double-attached garage. The main level boasts soaring, 9-ft ceilings throughout, a chef’s kitchen with stainless steel appliances, soft-close cabinetry, a walk-in pantry, and a coffee station, all flowing into the bright living and dining areas. A main-floor den adds flexibility. While going Upstairs you will se the upgraded railing and upstairs features a Centre bonus room, upper laundry, a luxurious primary bedroom with a 5-pc ensuite and walk-through closet, plus three additional bedrooms. The legal suite basement includes a full kitchen, separate laundry, spacious living room, one bedroom, and a full bath. Ideally located near parks, paths, shopping, and Stoney Trail for easy commuting, this is the one you’ve been waiting for!
Property Details
Interior
Features
Main Floor
2pc Bathroom
4`9" x 5`1"Den
7`1" x 7`10"Dining Room
15`4" x 11`2"Foyer
6`6" x 4`7"Exterior
Features
Parking
Garage spaces 2
Garage type -
Other parking spaces 2
Total parking spaces 4
Property History
 37
37





