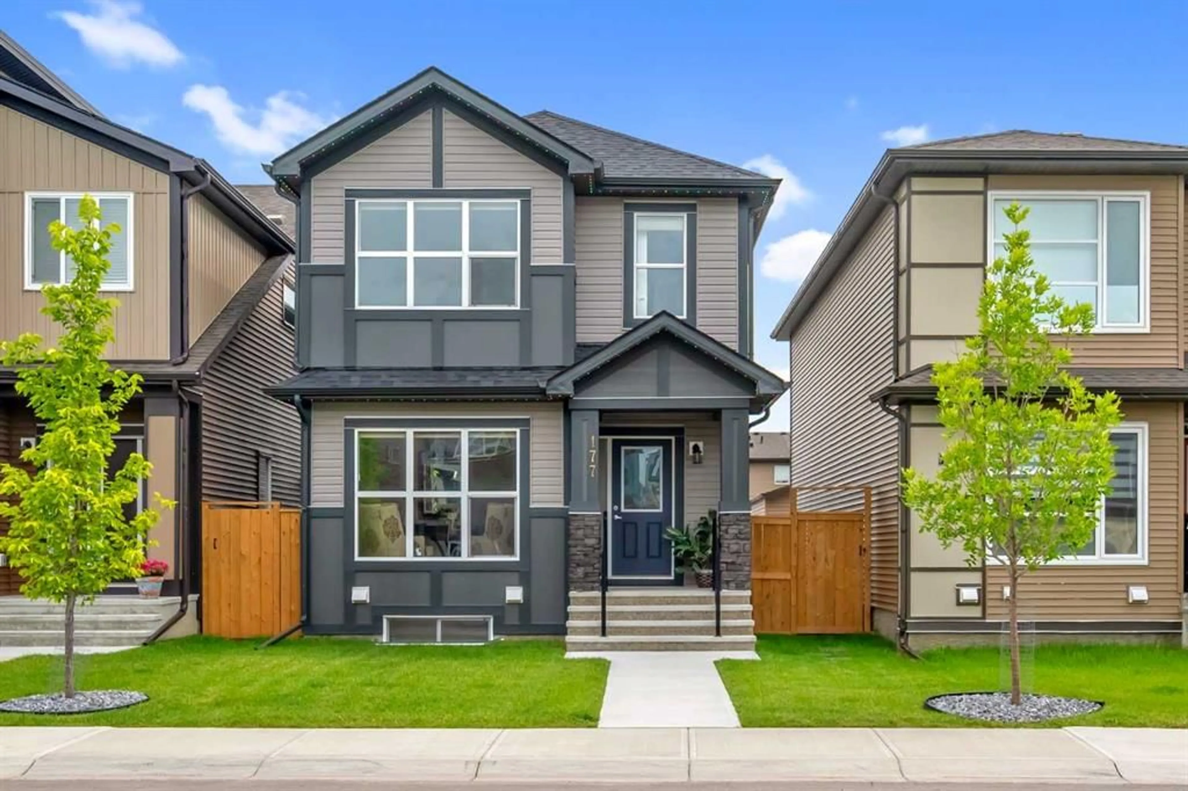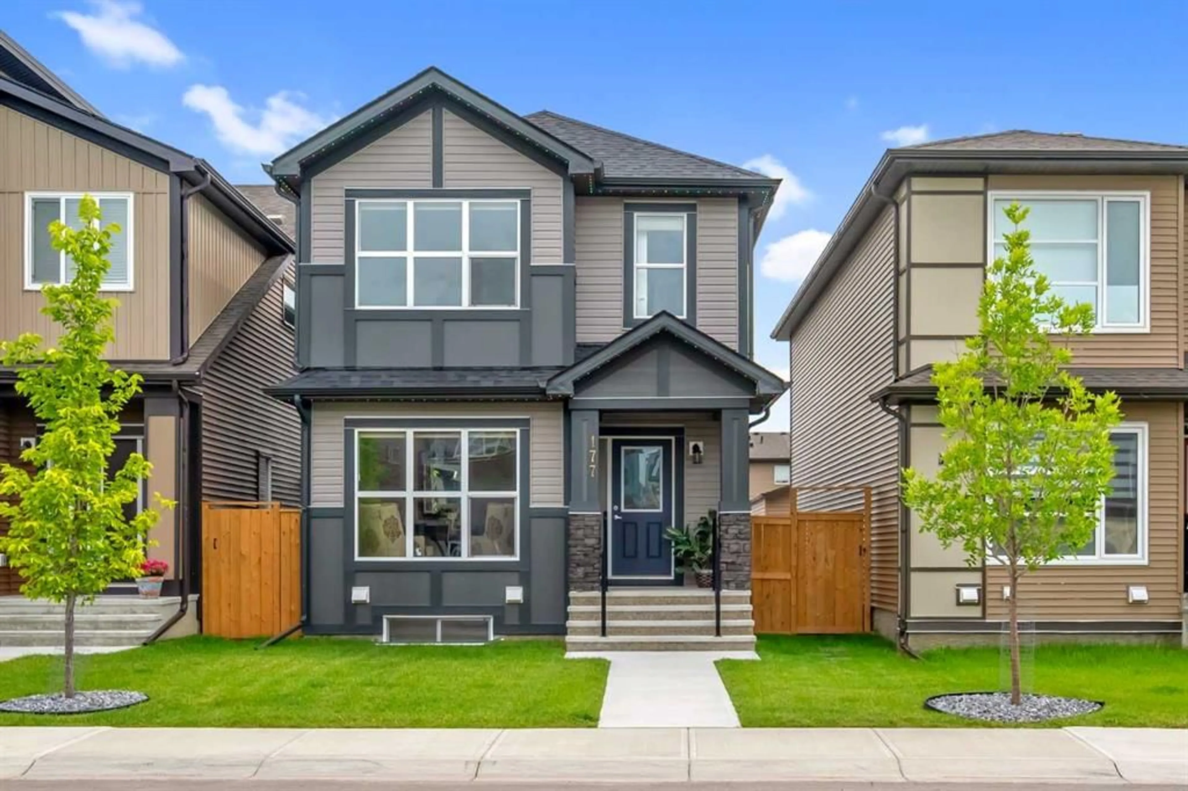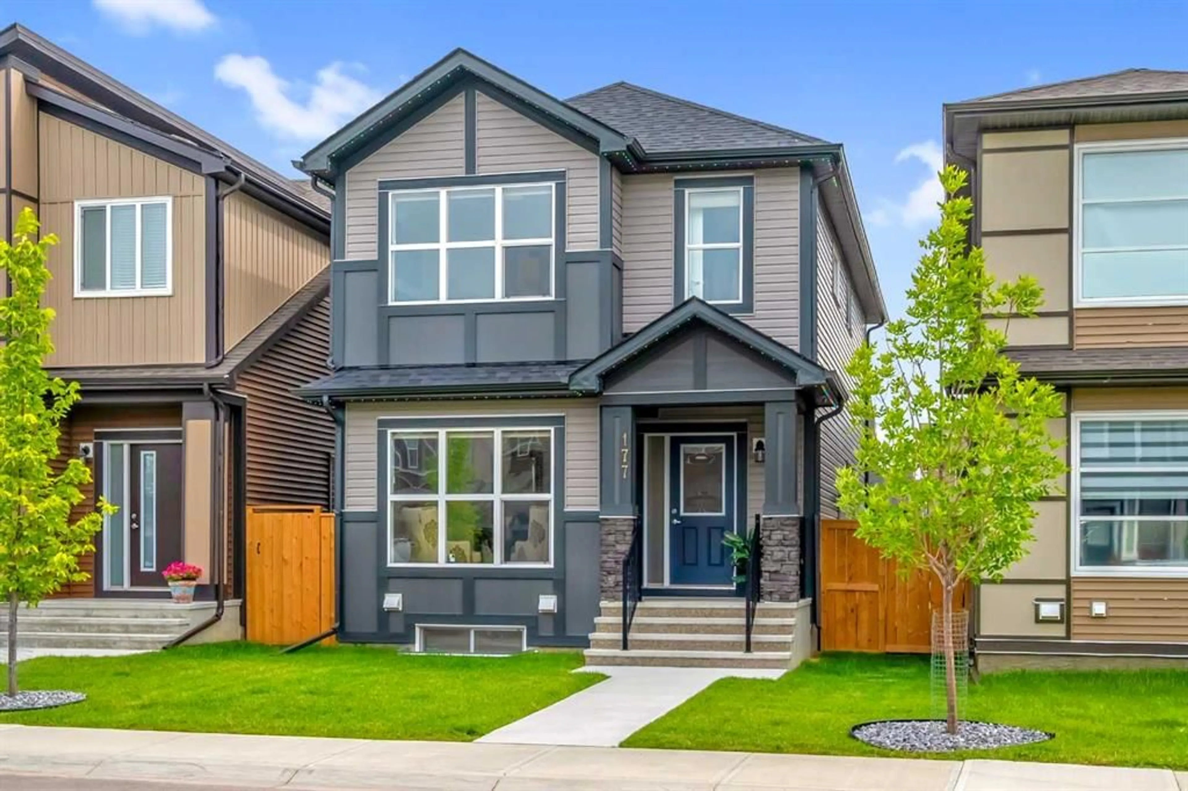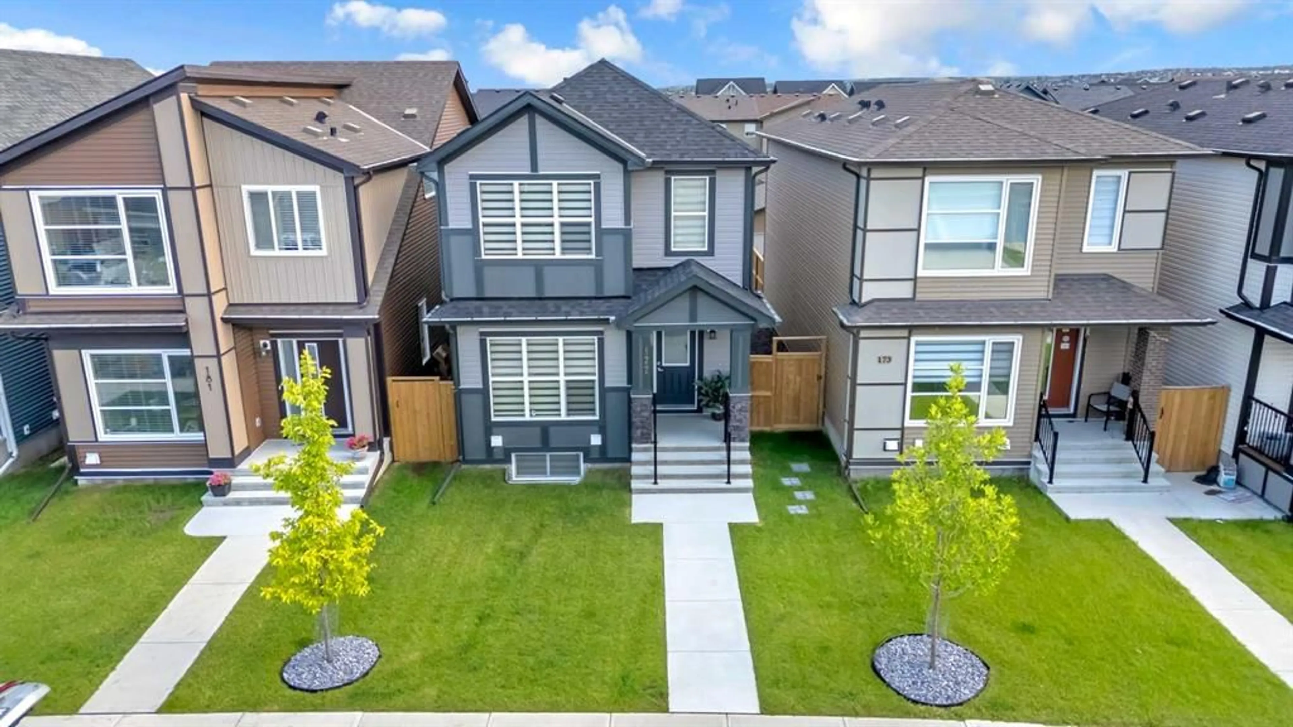177 Carringsby Ave, Calgary, Alberta T3P 1S1
Contact us about this property
Highlights
Estimated valueThis is the price Wahi expects this property to sell for.
The calculation is powered by our Instant Home Value Estimate, which uses current market and property price trends to estimate your home’s value with a 90% accuracy rate.Not available
Price/Sqft$393/sqft
Monthly cost
Open Calculator
Description
OPEN HOUSE SAT/SUN Aug 23/24 from 2:00 - 4:00pm. 30K PRICE IMPROVEMENT!!!! Welcome to this nearly new, fully upgraded home in the sought-after community of Carrington NW, offering 2,658 sq ft of thoughtfully designed living space. The main floor features 9-ft ceilings, a bright open-concept layout, a spacious living room with an electric fireplace, and a main floor den. The gourmet kitchen is equipped with extended-height cabinetry, upgraded quartz countertops, a full-height backsplash, gas range, spacious pantry and a large island—ideal for both everyday living and entertaining. Enjoy abundant natural light throughout the home, especially from the south-facing backyard, with large windows and remote-controlled blinds. Upstairs, you’ll find three generously sized bedrooms, including a luxurious primary suite with a dual vanity, soaker tub, and tiled shower, plus a bonus room for added living space. The builder-developed basement offers a separate side entrance, two additional bedrooms, a full bathroom, and a spacious family room. Step outside to a composite deck with gazebo, a professionally landscaped and fully fenced yard, and an oversized double garage that is fully insulated, drywalled, and painted. Additional features include central air conditioning, luxury vinyl plank flooring, and a prime location with quick access to Stoney Trail, schools, parks, and shopping—making this the perfect family home. Don’t miss your chance to own a beautiful home—schedule your private showing today!
Property Details
Interior
Features
Main Floor
Living Room
12`10" x 11`10"Dining Room
10`6" x 10`9"Kitchen
8`7" x 18`2"Den
11`4" x 12`4"Exterior
Features
Parking
Garage spaces 2
Garage type -
Other parking spaces 0
Total parking spaces 2
Property History
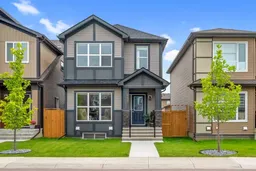 50
50
