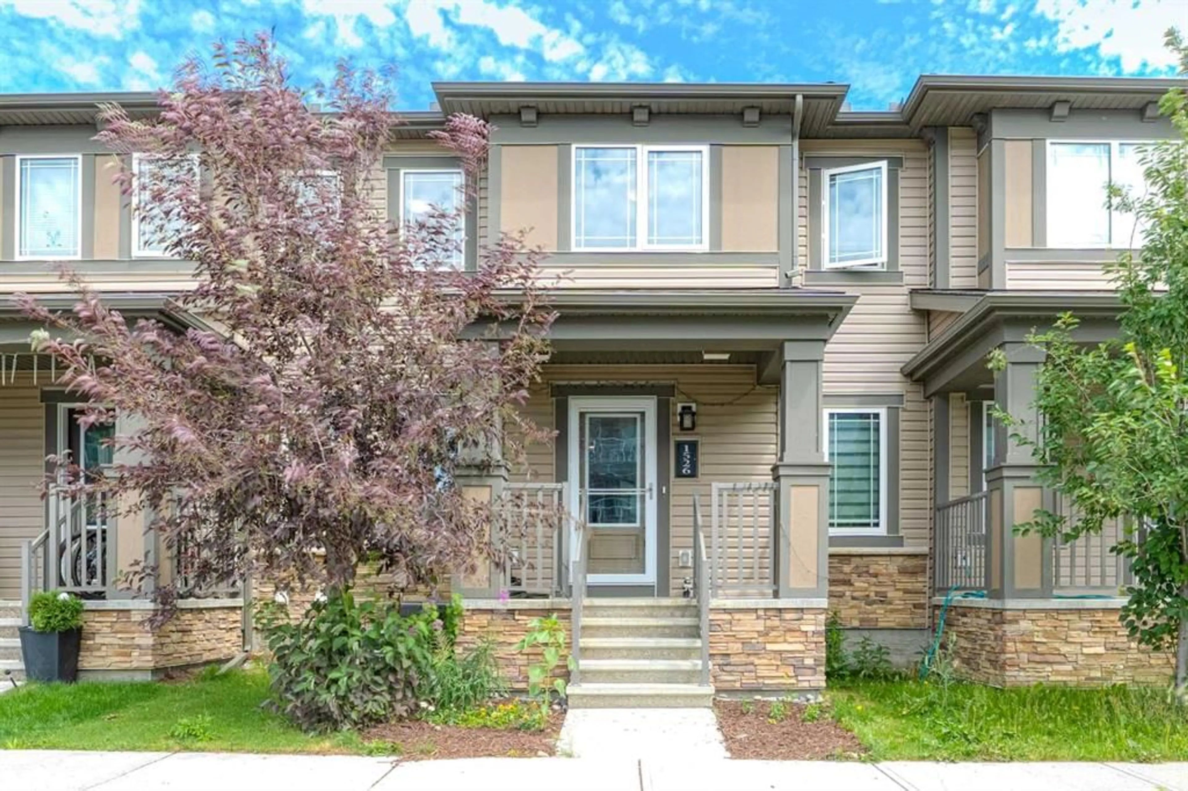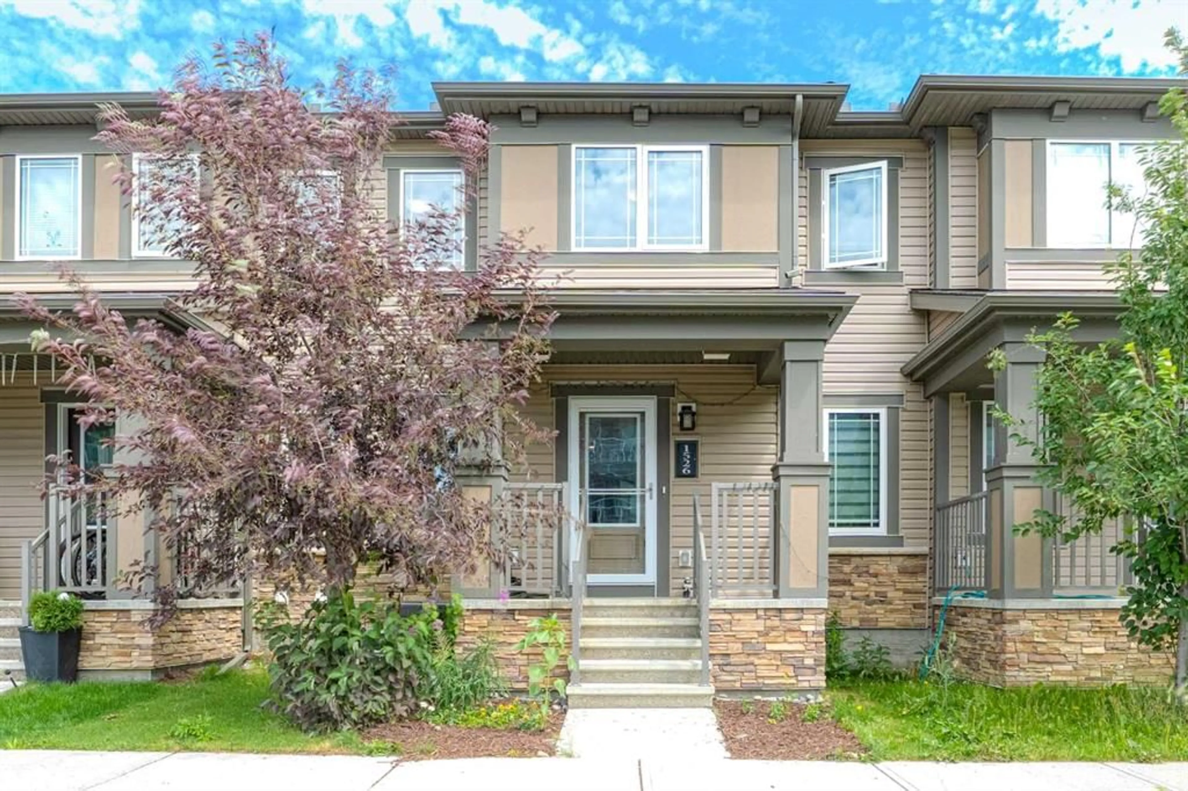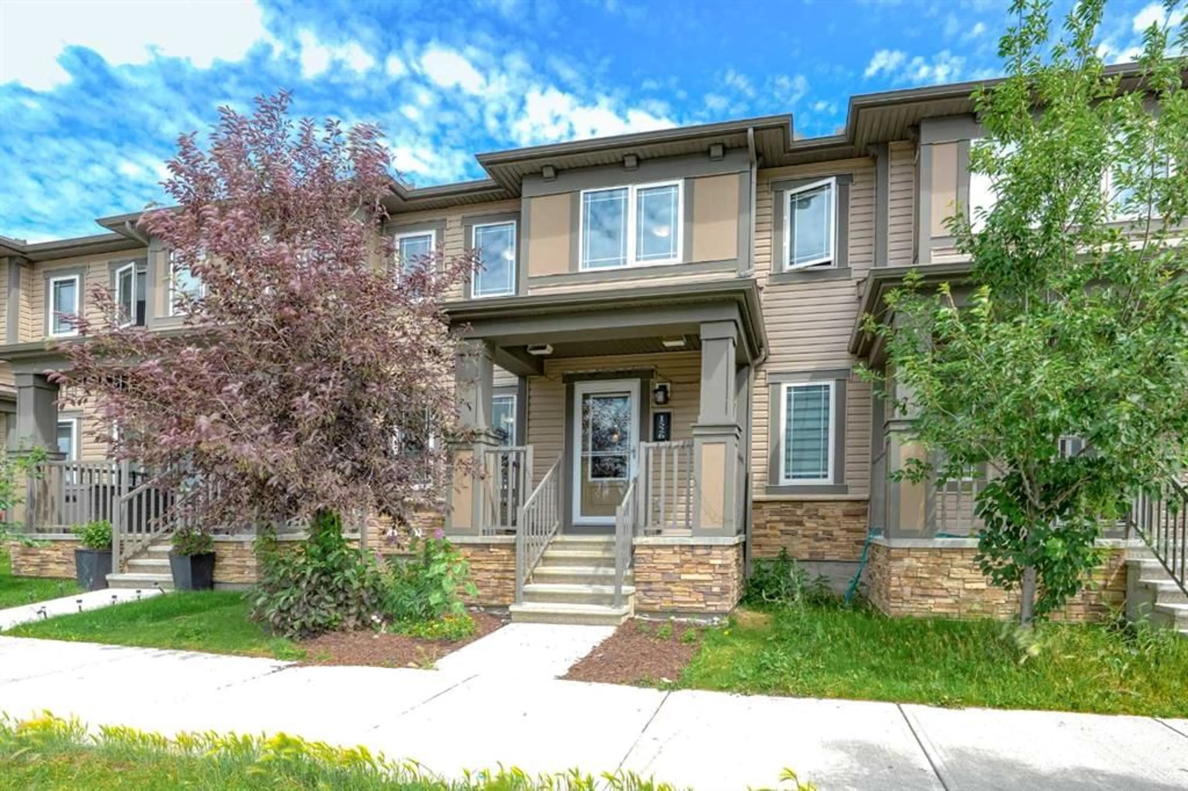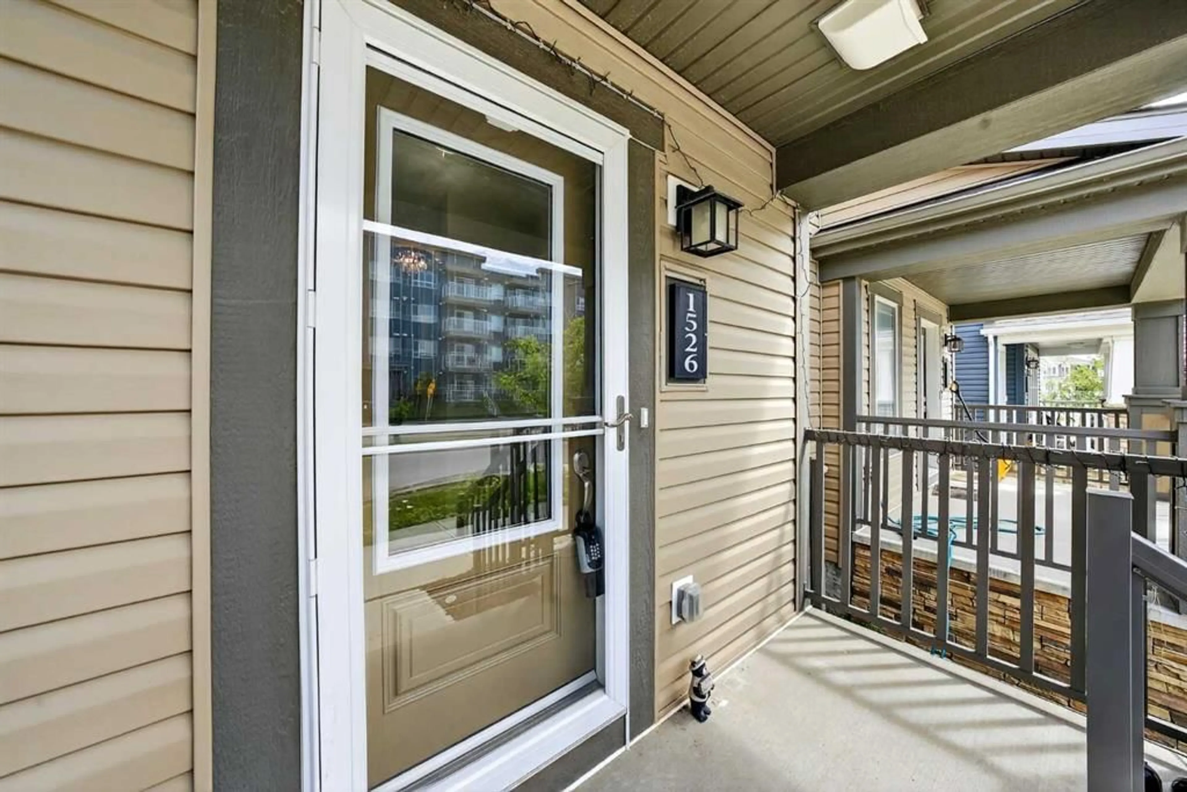1526 Carrington Blvd, Calgary, Alberta T3P 1N5
Contact us about this property
Highlights
Estimated valueThis is the price Wahi expects this property to sell for.
The calculation is powered by our Instant Home Value Estimate, which uses current market and property price trends to estimate your home’s value with a 90% accuracy rate.Not available
Price/Sqft$362/sqft
Monthly cost
Open Calculator
Description
BACK TO MARKET DUE TO FINANCING. Welcome to the most walkable townhome WITH NO CONDO FEE in the vibrant community of Carrington! Within walking distance, you will find No Frills, McDonald's, coffee shops, restaurants, parks, and even a bus stop right in the front! This beautifully maintained 3 bedrooms and 2.5 bathrooms home with a fully developed basement offers over 1800 SQFT of total living space, combining convenience, functionality and style in a blend. Upon entering you will be impressed by an open-concept layout with beautiful wide vinyl plank flooring throughout the main level. There are big windows flooding the spacious Living room, the modern Kitchen and the Dining room with tons of natural light, which makes the main living space very welcoming. The modern Kitchen features quartz countertops, sleek stainless-steel appliances, double sinks, and ample cabinet storage space. Behind the Kitchen there is a beautiful 2-piece bathroom and more pantry space for your convenience. Additional highlights include central air conditioning for year-round comfort and a double attached garage with direct access to the main floor. Upstairs the spacious Primary Bedroom boasts a walk-in closet, a good-sized 4-piece Ensuite, and a private balcony which is perfect for morning coffee or evening retreats! The two secondary bedrooms are generously sized; each is equipped with large windows that are bright and cozy. A Laundry room and a 4-piece Bathroom on this level for added convenience and comfort for your family. The fully finished basement adds even more versatility with a large recreation room that could be an office or studio too. The move-in ready house is exceptional for growing family looking for a spacious and comfortable house to call home, or for investors exploring their opportunities in one of the fastest developing areas- Carrington in Calgary. Contact your Realtor to schedule a viewing of this incredible home today!
Property Details
Interior
Features
Main Floor
Living Room
11`7" x 10`8"Dining Room
6`11" x 9`1"Kitchen
11`9" x 8`6"2pc Bathroom
Exterior
Features
Parking
Garage spaces 2
Garage type -
Other parking spaces 0
Total parking spaces 2
Property History
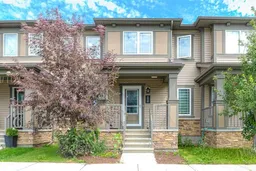 40
40
