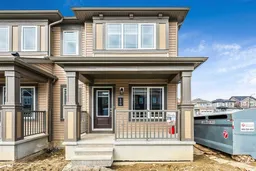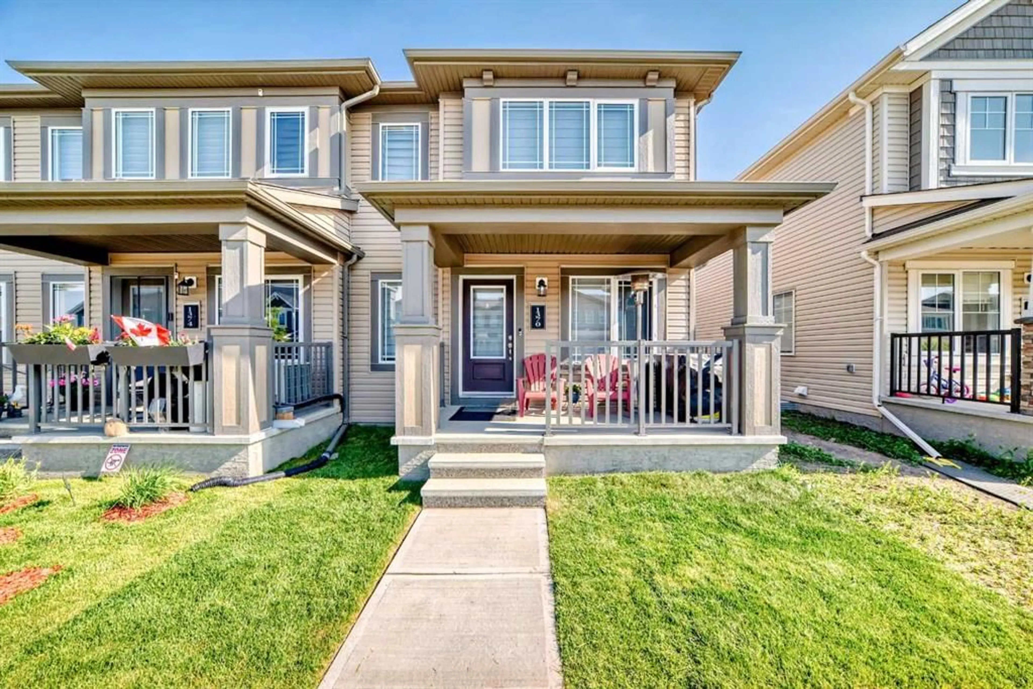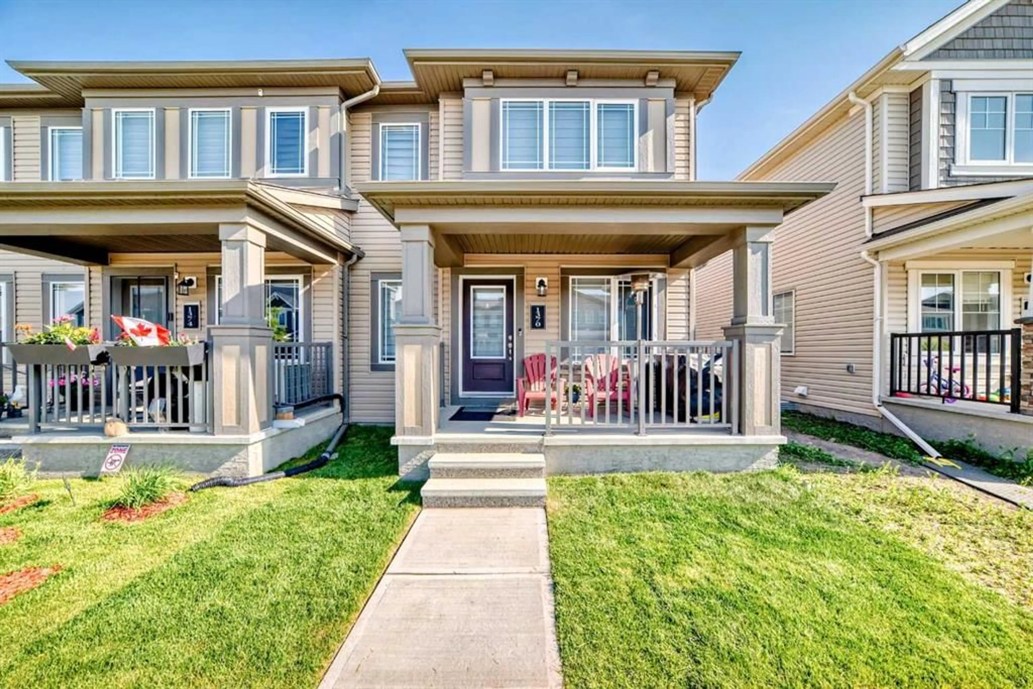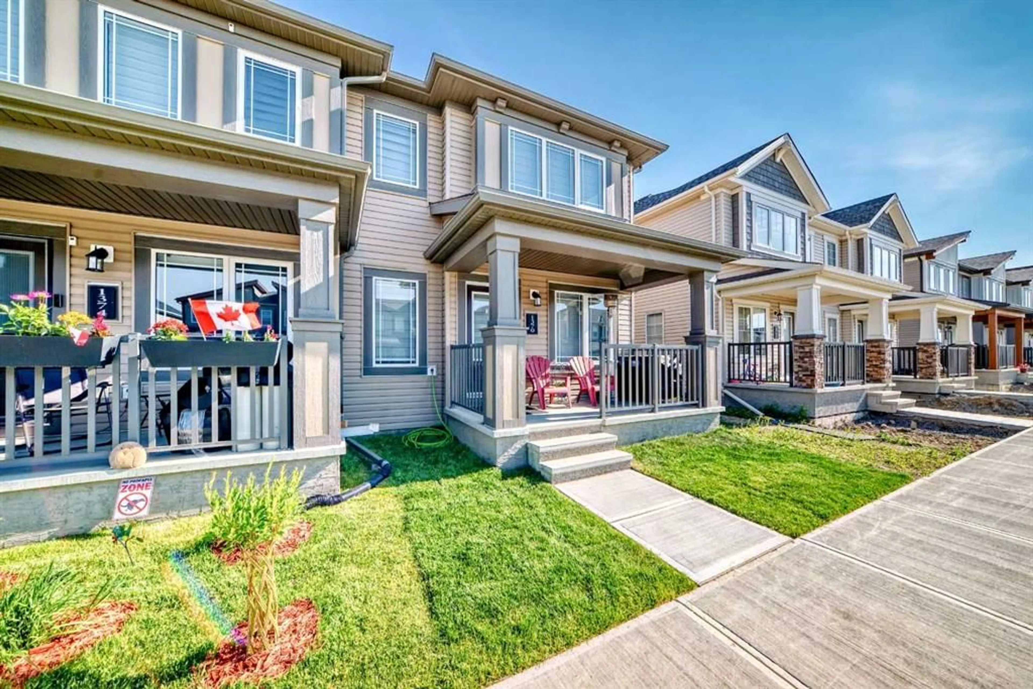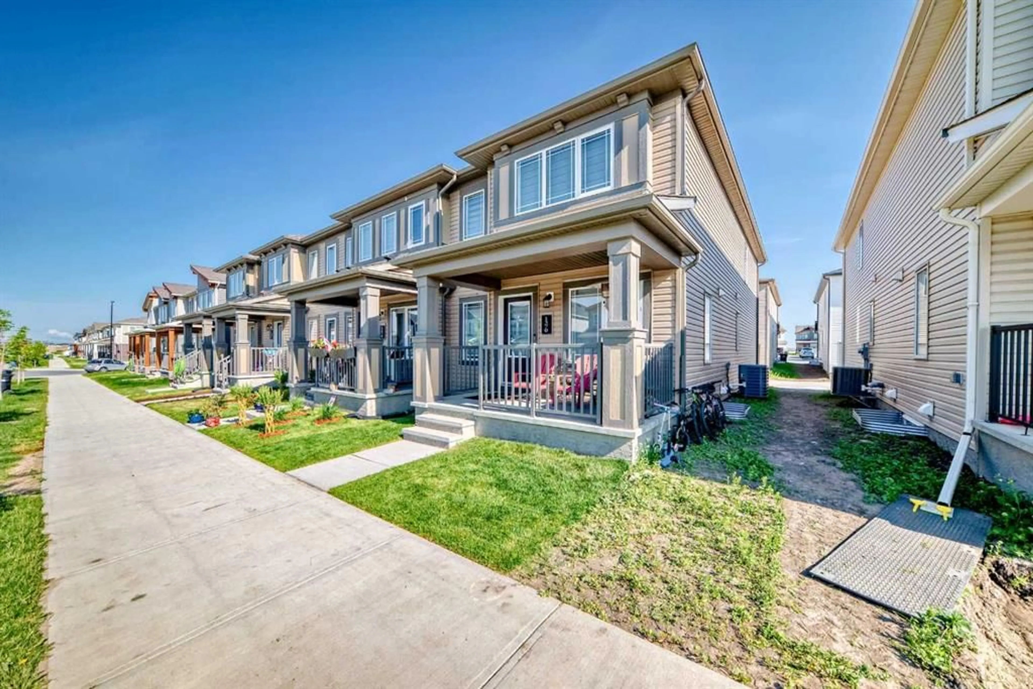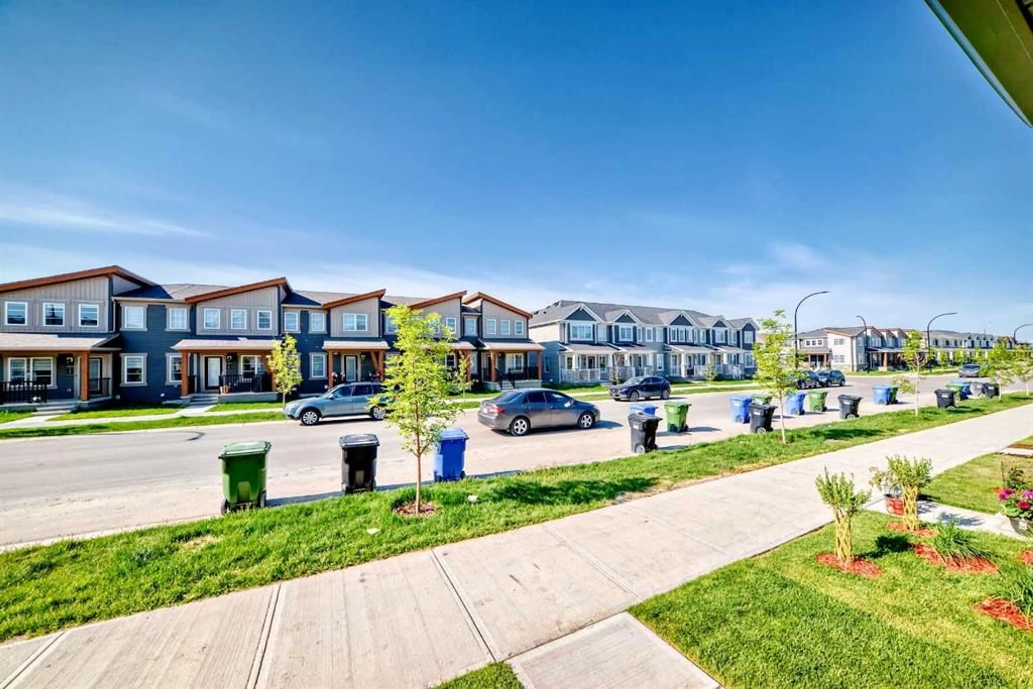1370 148 Ave, Calgary, Alberta T3P1T9
Contact us about this property
Highlights
Estimated valueThis is the price Wahi expects this property to sell for.
The calculation is powered by our Instant Home Value Estimate, which uses current market and property price trends to estimate your home’s value with a 90% accuracy rate.Not available
Price/Sqft$359/sqft
Monthly cost
Open Calculator
Description
*NEW PRICE* | Welcome to this stunning end-unit townhome located in the highly sought-after and rapidly growing community of Carrington! Offering over 1500 sqft of well-designed living space, this beautiful property features NO Condo fees and a rare double attached garage with convenient back-lane access-providing both security and ease of parking. Step inside and you'll be immediately impressed by the abundance of natural light, creating a warm and inviting atmosphere throughout the main living areas. The heart of the home is the modern kitchen, which showcases elegant white quartz countertops, a stylish tiled backsplash, and white cabinetry offering generous storage. Upstairs, the expansive primary suite offers enough space for a king-size bed, and includes a walk-in closet and a private 4-pc ensuite. Two additional bedrooms are thoughtfully positioned on the opposite end of the floor for enhanced privacy. A large central bonus room is ideal for a family lounge, media are or play are. The unfinished basement provides incredible potential for future developments, be it a home office, gym or guest suite. This property is perfectly positioned near shopping centres, restaurants, schools, public transport or beautiful parks. Fully air-conditioned, ensuring comfort year round specially during hot summer days. Whether you're a first-time homebuyer or investor, or growing family, this home represents outstanding value. Call today to make it yours!!
Property Details
Interior
Features
Main Floor
2pc Bathroom
2`11" x 6`1"Living Room
11`9" x 9`5"Kitchen With Eating Area
10`7" x 12`1"Dining Room
7`5" x 8`9"Exterior
Features
Parking
Garage spaces 2
Garage type -
Other parking spaces 0
Total parking spaces 2
Property History
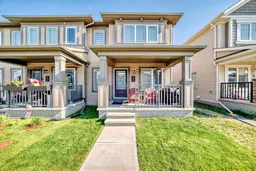 35
35