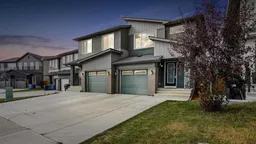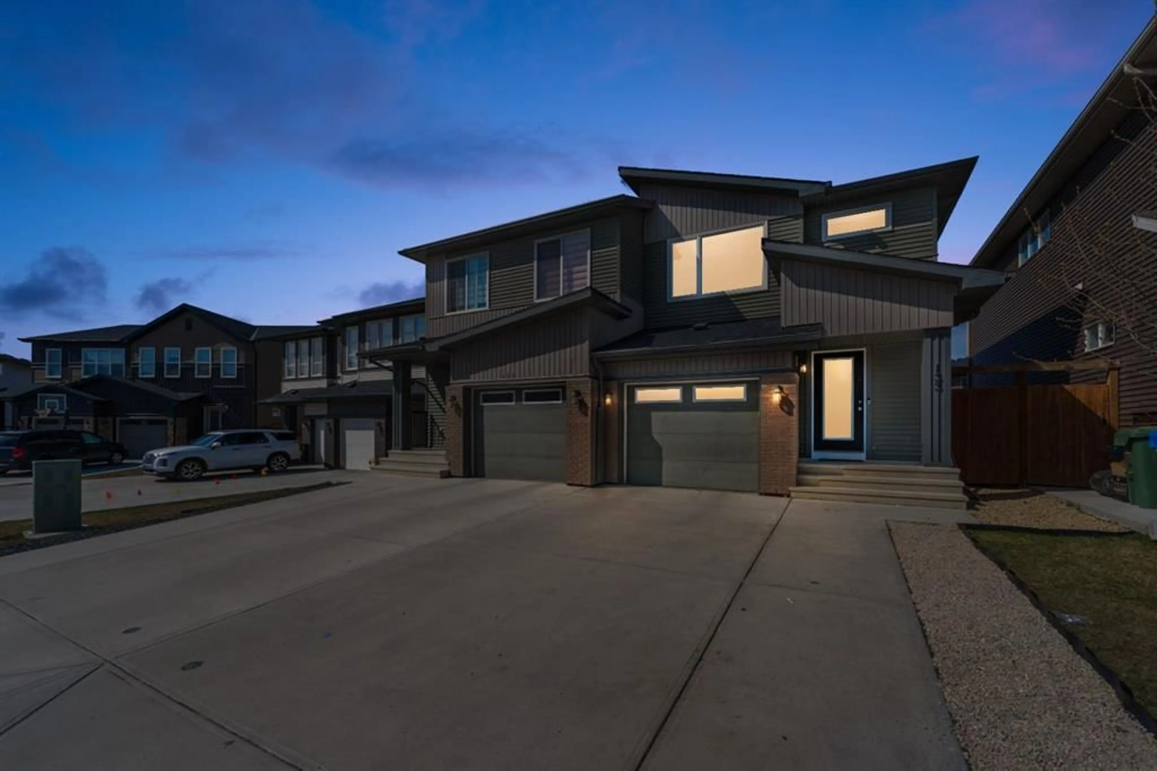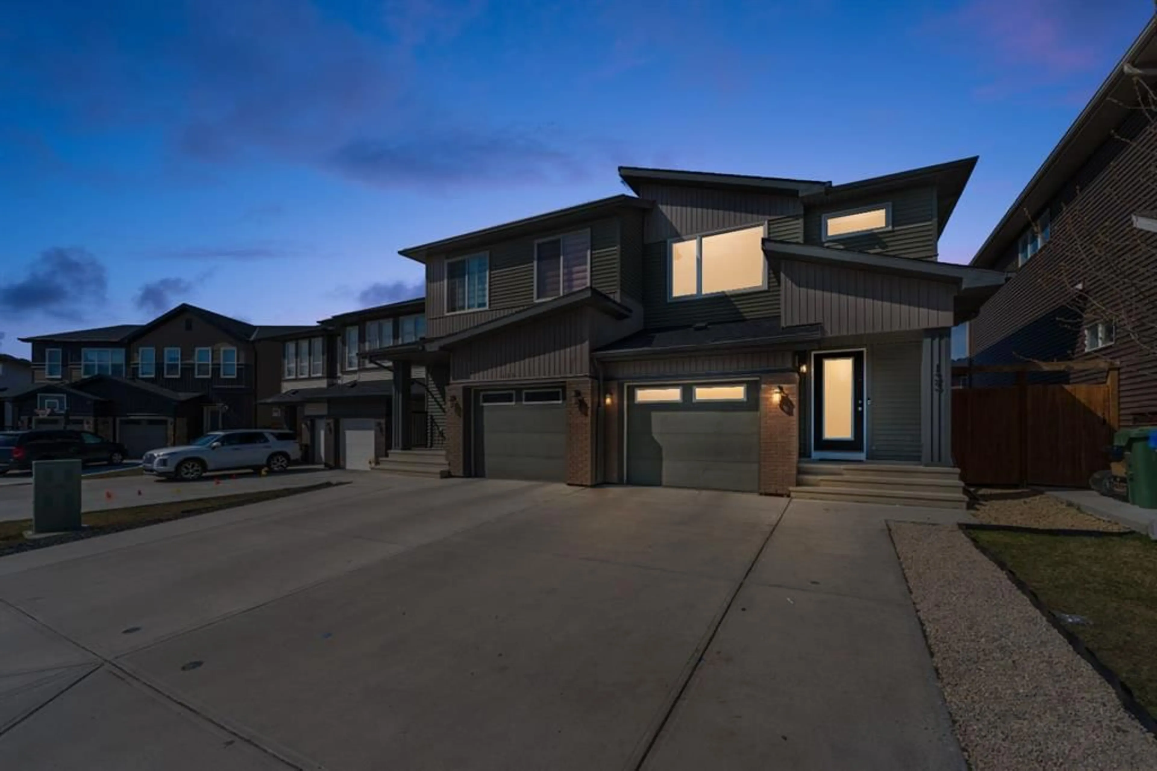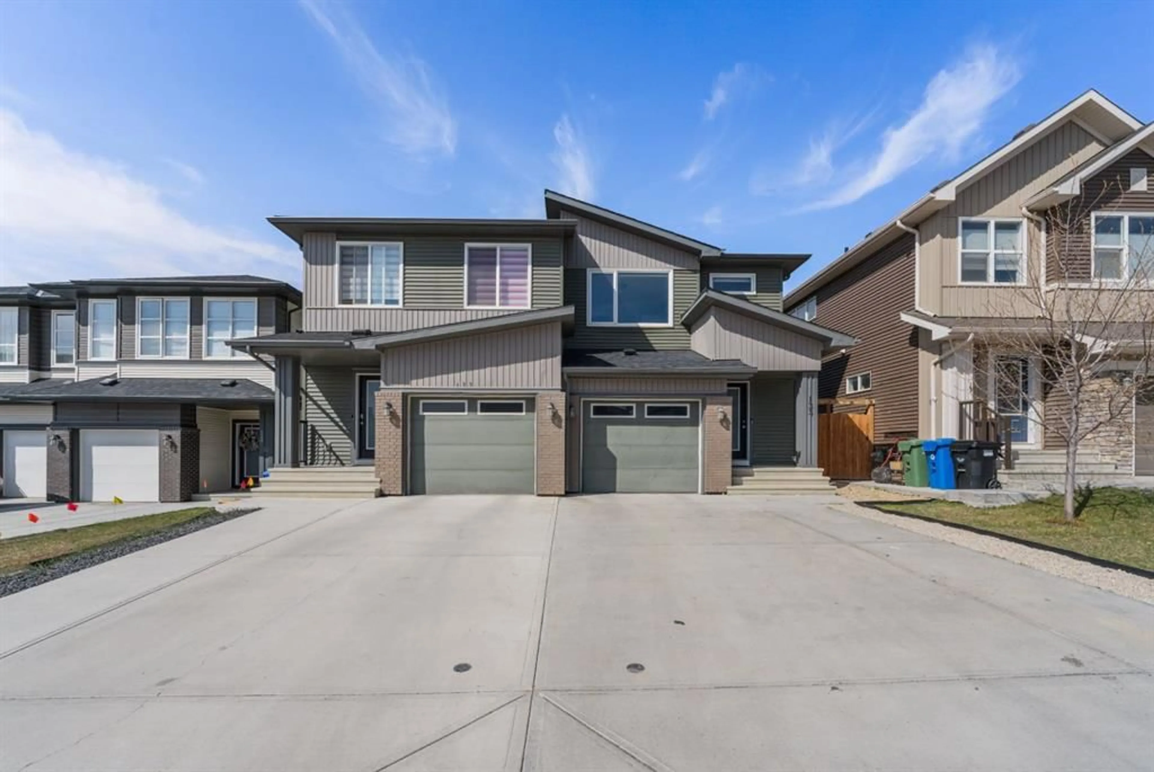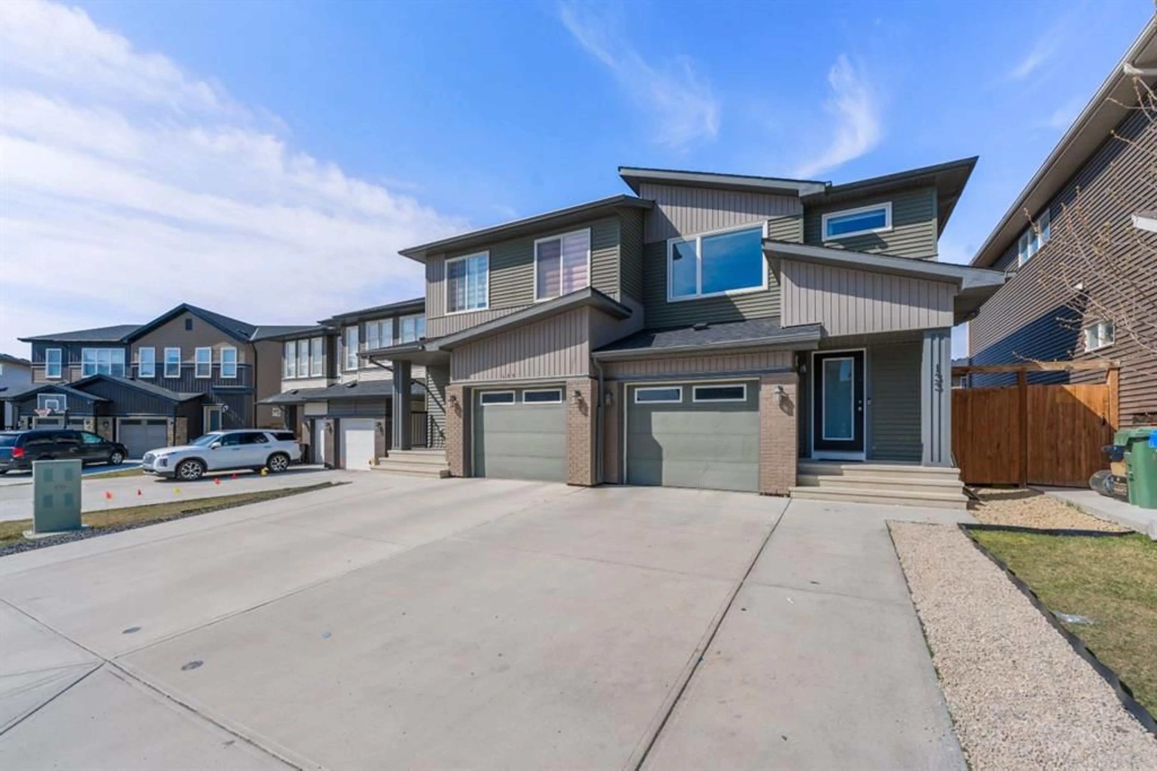133 Carringvue Pk, Calgary, Alberta T3P 1L1
Contact us about this property
Highlights
Estimated ValueThis is the price Wahi expects this property to sell for.
The calculation is powered by our Instant Home Value Estimate, which uses current market and property price trends to estimate your home’s value with a 90% accuracy rate.Not available
Price/Sqft$450/sqft
Est. Mortgage$2,749/mo
Tax Amount (2025)$3,572/yr
Days On Market1 day
Description
A stunning two-storey home in the desirable, family-friendly community of Carrington. Boasting 1,420 sq ft above grade, plus a fully developed, brand new legal basement suite (531 sq ft), this family friendly home offers outstanding flexibility and investment potential — all with no condo fees. Step into a bright, contemporary main floor where the open-concept layout flows effortlessly from the generous foyer to the spacious living room and dedicated dining area. The modern kitchen is contained by a sparkling quartz peninsula and embedded with brand new stainless steel appliances, sleek cabinetry, and ample prep space that blend style with function. A convenient 2-piece powder room completes the main level. Upstairs, you’ll find three comfortable bedrooms, including a tranquil primary retreat with 4-piece ensuite and a spacious walk-in closet. Two additional bedrooms share another full 4-piece bath, and the upper-level laundry adds daily ease for busy family life. Downstairs, the legal basement suite offers a thoughtfully designed layout with a separate entrance, full kitchen, living space, bedroom, and its own 4-piece bathroom — ideal for multi-generational living or rental income. The front-drive garage provides secure parking and storage, while the oversized 115-foot deep lot delivers a large backyard — perfect for kids, pets, and future outdoor enhancements. Located in a growing northwest Calgary neighborhood, this home offers quick access to schools, parks, transit, and major routes, all in a walkable community setting. Whether you’re an investor or a young family looking for room to grow, 133 Carringvue Park NW blends thoughtful design, practical luxury, and long-term potential. Don’t miss your chance to own a fully finished home with a legal suite in this sought-after location.
Property Details
Interior
Features
Main Floor
2pc Bathroom
2`9" x 6`9"Dining Room
8`10" x 12`7"Kitchen
14`11" x 11`6"Living Room
10`1" x 12`7"Exterior
Features
Parking
Garage spaces 1
Garage type -
Other parking spaces 1
Total parking spaces 2
Property History
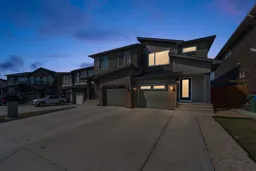 42
42