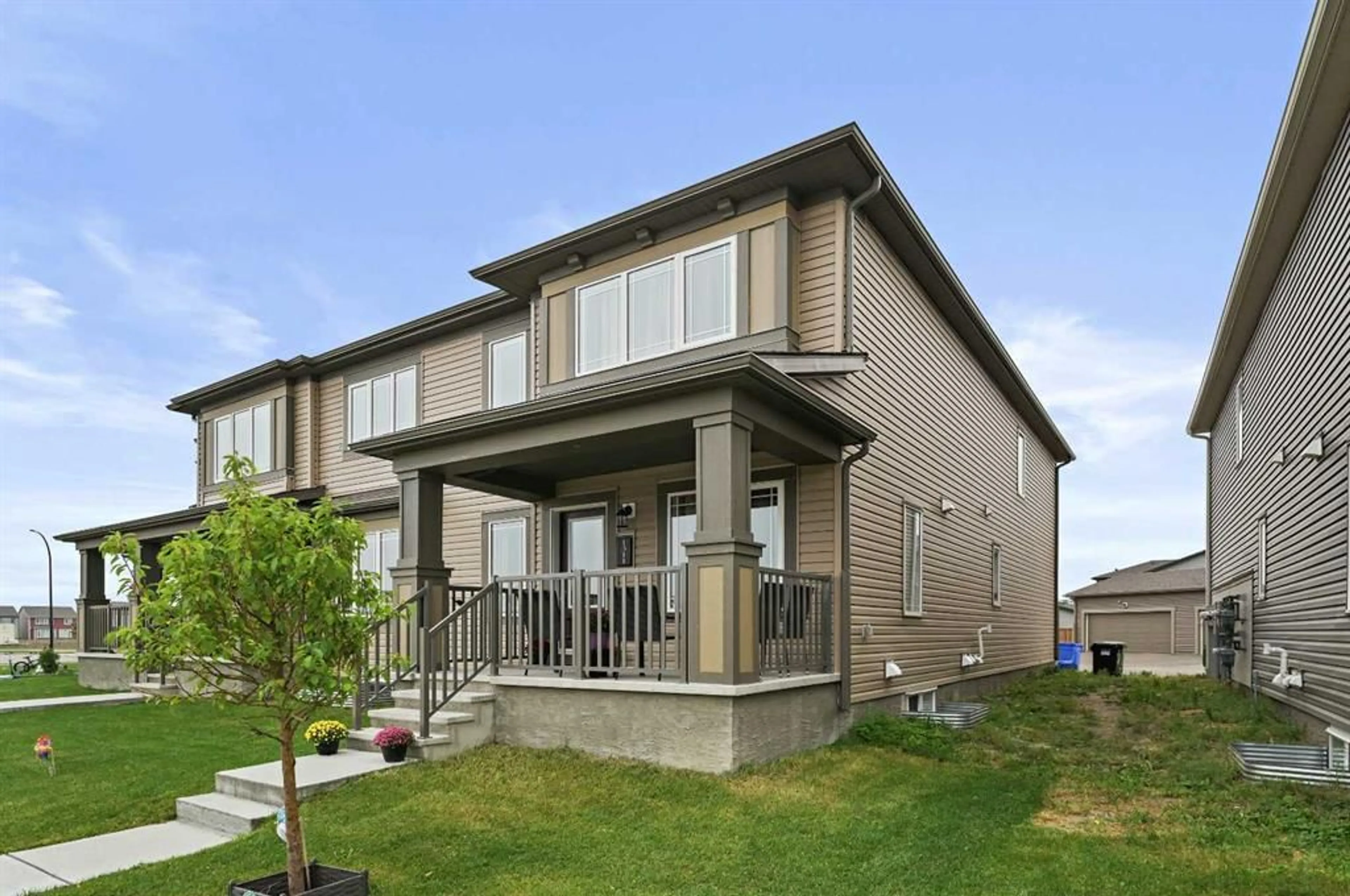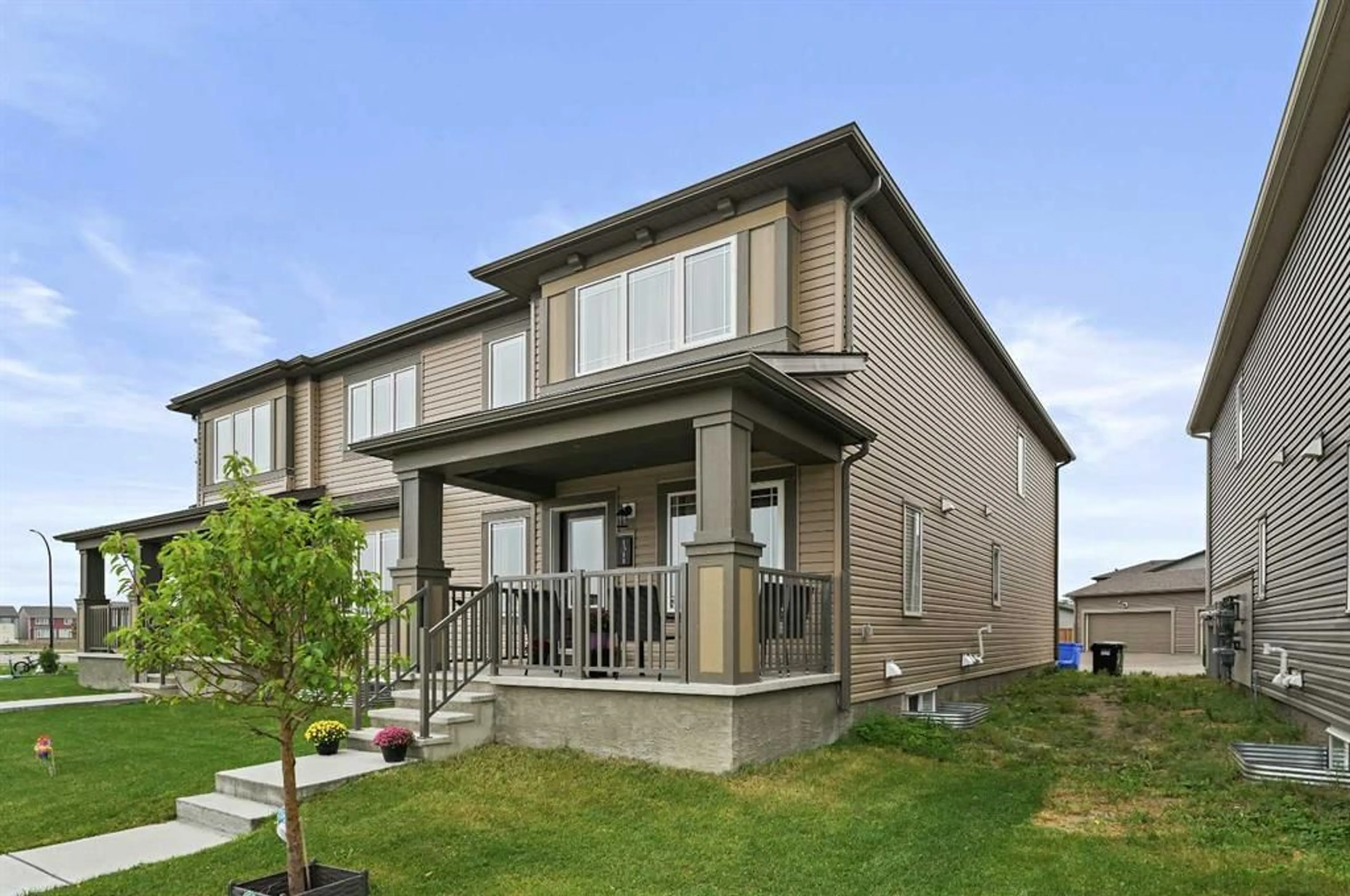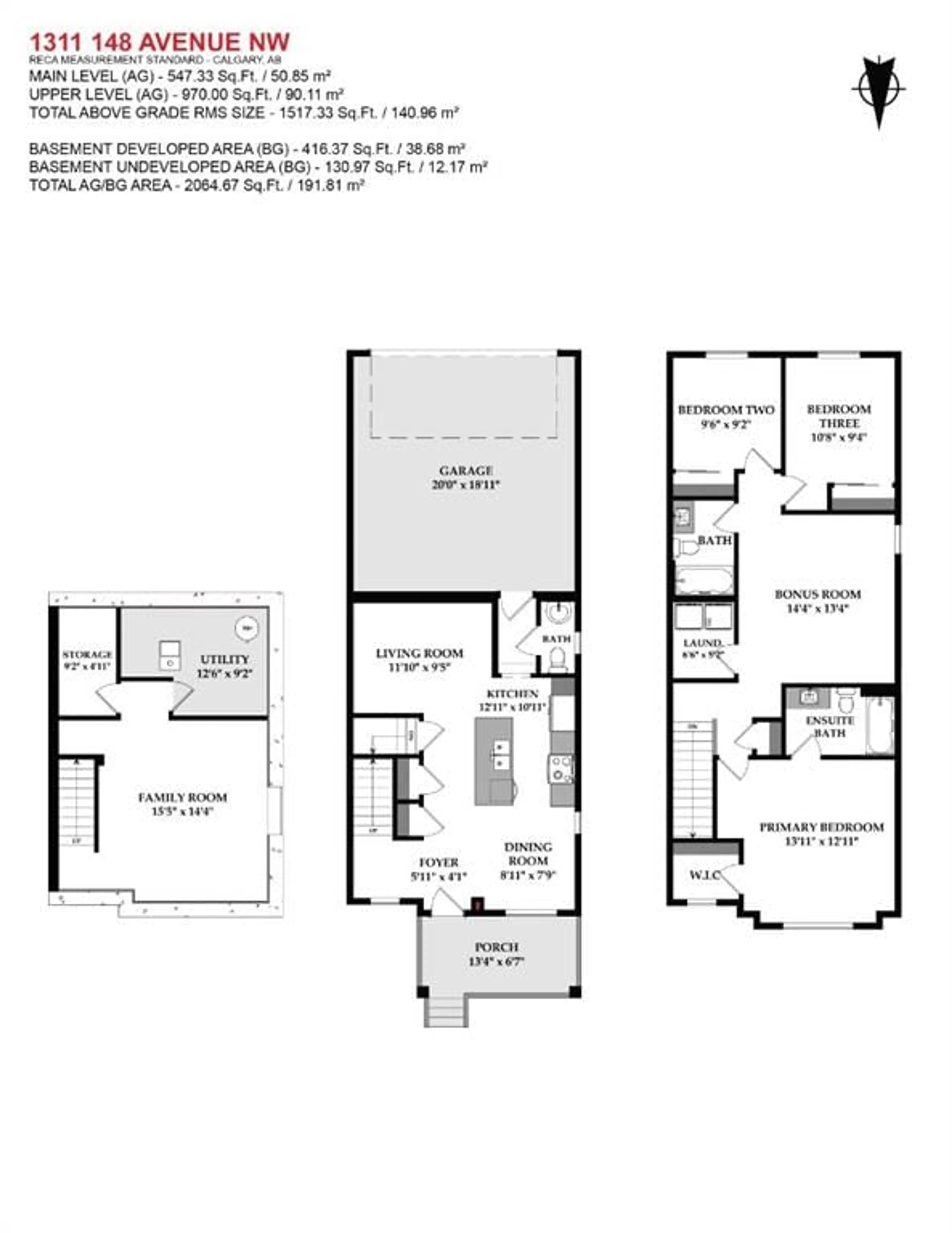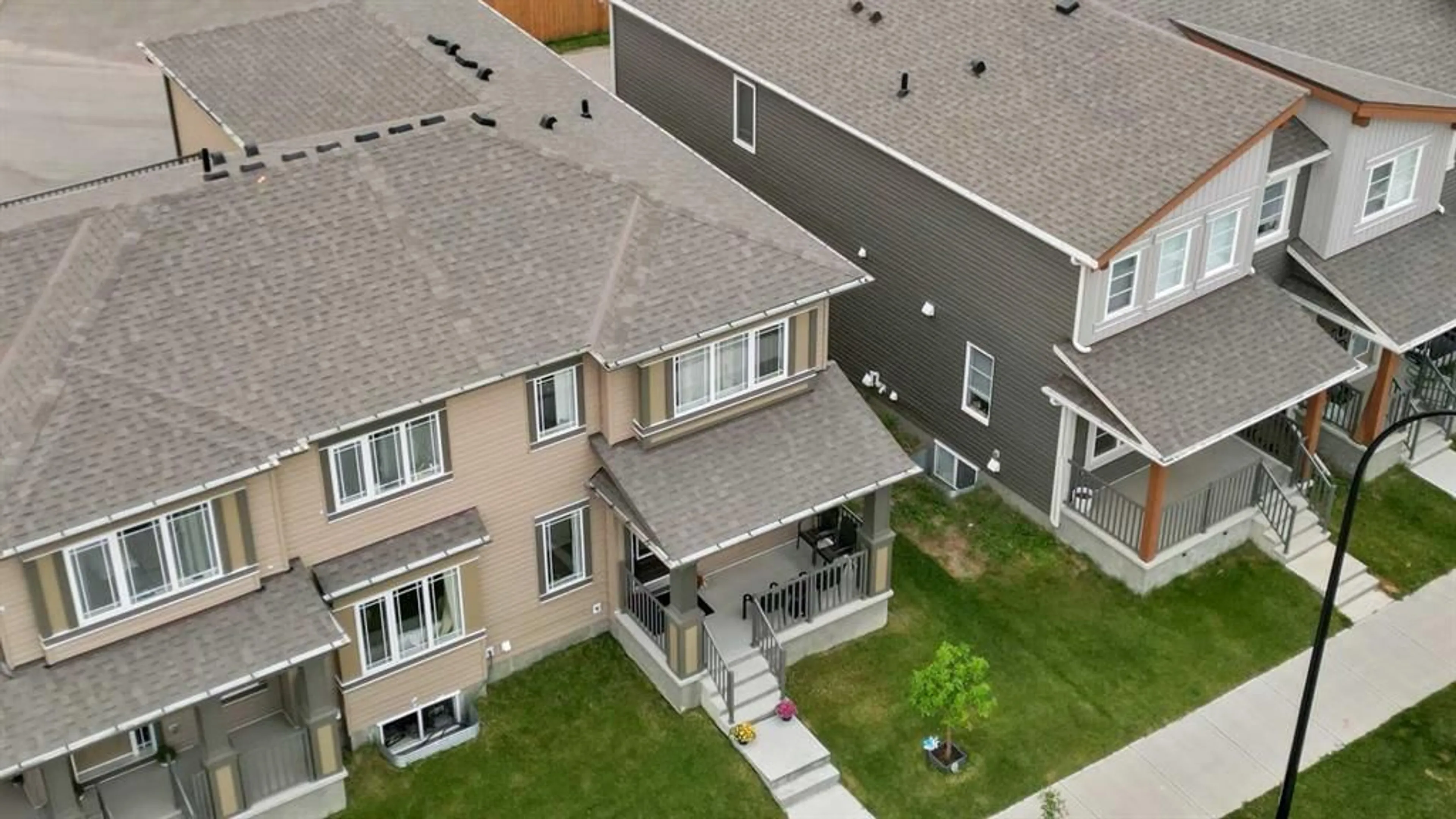1311 148 Ave, Calgary, Alberta T3P 1W2
Contact us about this property
Highlights
Estimated valueThis is the price Wahi expects this property to sell for.
The calculation is powered by our Instant Home Value Estimate, which uses current market and property price trends to estimate your home’s value with a 90% accuracy rate.Not available
Price/Sqft$352/sqft
Monthly cost
Open Calculator
Description
BEST LOCATION | NO CONDO FEES | MODERN DESIGN | FULLY FINISHED | DOUBLE GARAGE | BONUS ROOM Immaculately maintained and move-in ready, this bright and open 2-storey townhouse sits in the heart of vibrant Carrington — a community known for parks, pathways, and convenience. Step inside to discover a modern open-concept design featuring an oversized front foyer, a spacious great room with large north-facing windows, and a generous dining area. The chef-inspired kitchen is a true highlight with upgraded cabinetry, quartz counters, a flush eating bar, custom tile backsplash, high-end stainless steel appliances, an OTR microwave, and an under-mount sink—perfect for cooking and entertaining alike. Upstairs offers three comfortable bedrooms, including a primary retreat with a walk-in closet and a private 4-piece ensuite, a bonus room, plus a full bath and plush carpet for comfort. All main areas are finished in luxury vinyl plank flooring for durability and style. The fully finished basement expands your living space with a large family room and extra storage. Outside, enjoy your inviting front porch, a 20' x 19' double attached garage with additional parking pad, and a prime location close to parks, playgrounds, schools, shopping, and quick access to Stoney & Deerfoot Trails. With the planned future LRT extension and continued community growth, Carrington is both a lifestyle and a smart long-term investment. Whether you’re a first-time buyer, growing family, or investor, this home truly checks all the boxes. Don’t miss out—book your private showing today!
Property Details
Interior
Features
Main Floor
Living Room
11`10" x 9`5"Kitchen
12`11" x 10`11"Dining Room
8`11" x 7`9"2pc Bathroom
0`0" x 0`0"Exterior
Features
Parking
Garage spaces 2
Garage type -
Other parking spaces 0
Total parking spaces 2
Property History
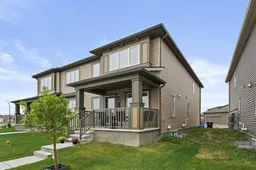 39
39
