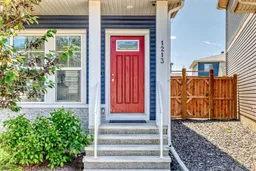Step inside this beautifully designed townhome in the heart of Carrington and feel instantly at home. With over 1,500 sq ft of thoughtfully planned living space, this no-condo-fee gem blends style, functionality, and convenience—perfect for first-time buyers or growing families. The main floor offers open-concept living anchored by a spacious kitchen and dining area ideal for everyday meals or hosting memorable gatherings. Upstairs, the layout continues to impress with three generously sized bedrooms, including a serene primary retreat with a walk-in closet and private ensuite. A dedicated laundry area and full 4-piece bath complete the upper level, bringing comfort to your daily routine. Step out to your private rear deck, enjoy the ease of a detached double garage, and imagine sunny afternoons with family and friends in your own outdoor space. Located just minutes from Stoney Trail and 14th Street, with nearby access to parks, schools, shopping, and future commercial hubs, this Carrington home offers a lifestyle rooted in connection and growth. Whether you're starting a new chapter or planting roots in a vibrant community, this is where it all begins—without the added cost of monthly condo fees. Schedule your viewing today!
Inclusions: Dishwasher,Garage Control(s),Gas Stove,Microwave,Microwave Hood Fan,Refrigerator,Washer/Dryer
 28
28


