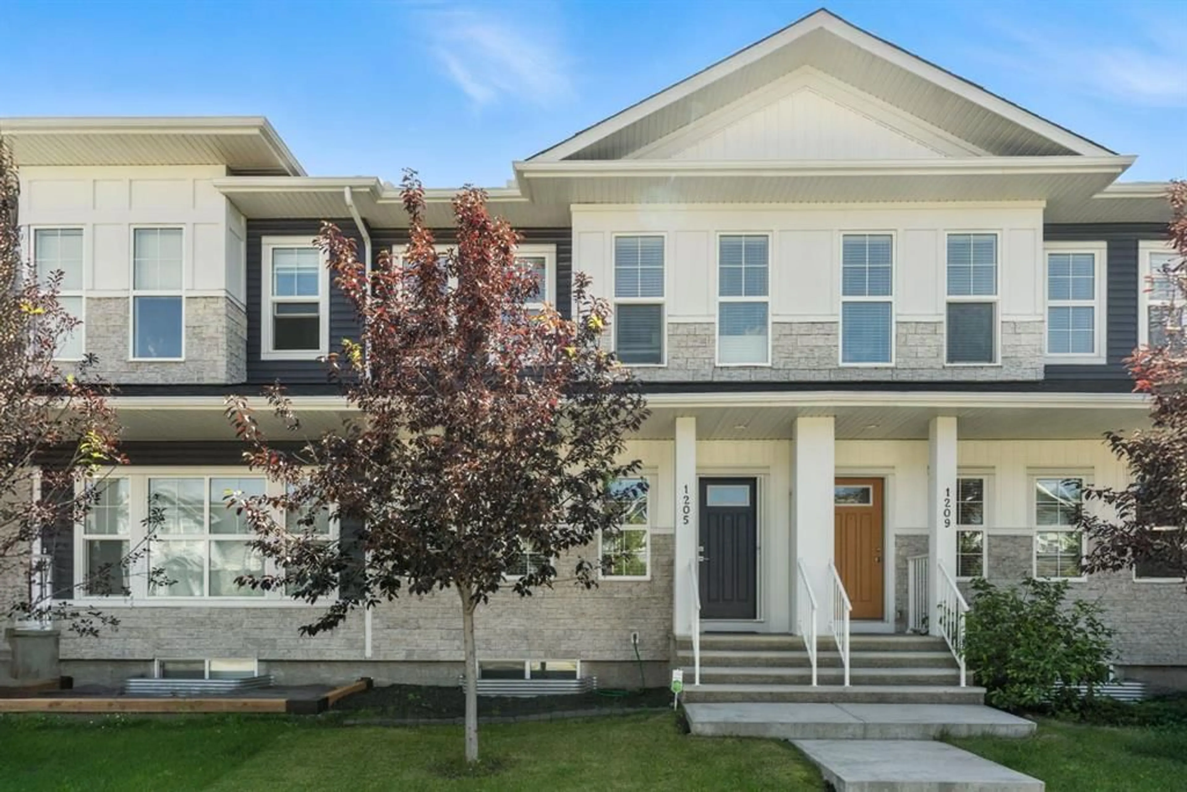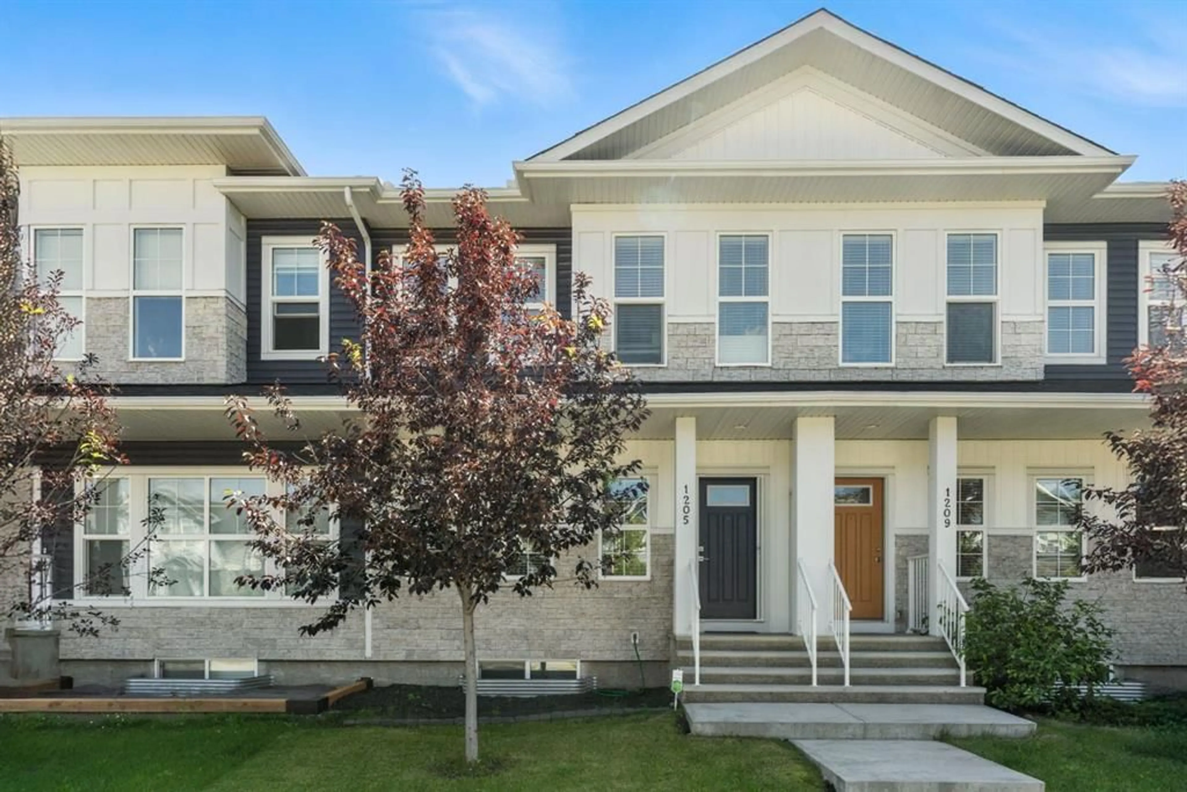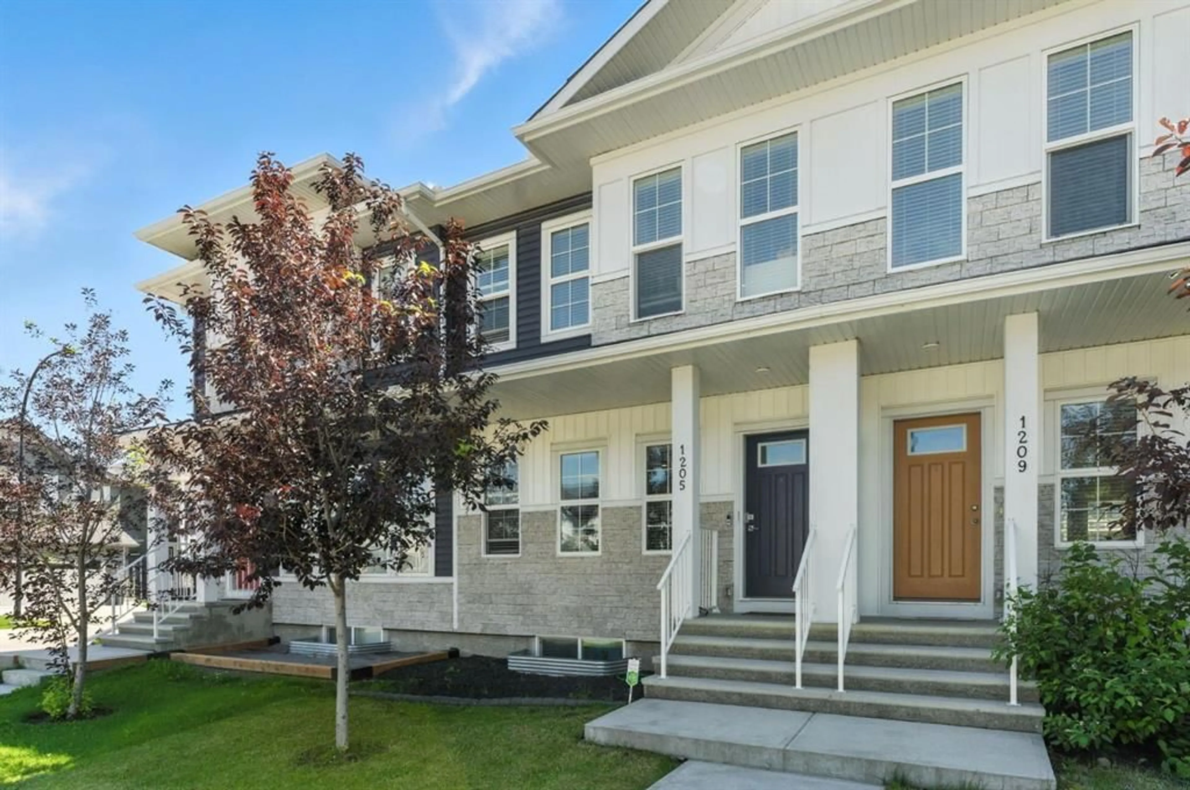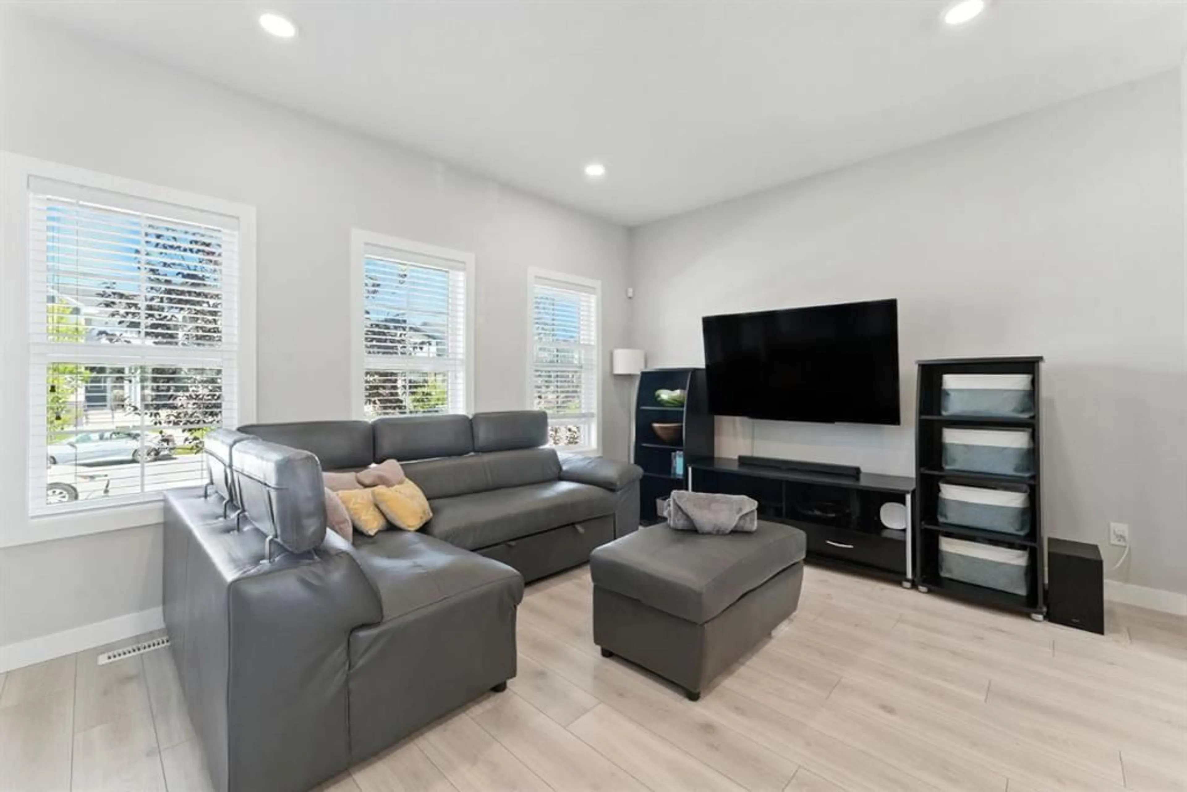1205 Carrington Blvd, Calgary, Alberta T3P 1M2
Contact us about this property
Highlights
Estimated valueThis is the price Wahi expects this property to sell for.
The calculation is powered by our Instant Home Value Estimate, which uses current market and property price trends to estimate your home’s value with a 90% accuracy rate.Not available
Price/Sqft$363/sqft
Monthly cost
Open Calculator
Description
Step into this stunning Truman-built townhouse offering over 1,500 sq. ft. of functional, stylish living space in the desirable and up-and-coming community of Carrington. Built in 2018, this well-maintained home features an open-concept floor plan, durable laminate flooring, and luxury end finishes throughout. The modern kitchen is a standout with quartz countertops, floor-to-ceiling cabinetry, and stainless steel appliances—ideal for both entertaining and everyday life. Oversized tall windows bathe the interior in natural light, enhancing the bright and airy atmosphere. Additional highlights include a new roof (2024), a landscaped yard, and an undeveloped basement offering endless potential for future customization. While there is no garage, the home comes complete with a concrete parking pad for your convenience. Perfectly located on a main road with transit access, this home offers unbeatable connectivity. Enjoy easy access to Stoney Trail and Deerfoot Trail, making commuting a breeze. Surrounded by greenspace, parks, and close to essential amenities like grocery stores, shopping centers, and recreation facilities, this location truly has it all. Whether you're a first-time homebuyer, investor, or looking to downsize without compromise, this Carrington gem delivers comfort, value, and lifestyle. Book your showing today!
Property Details
Interior
Features
Main Floor
Living Room
14`4" x 12`7"Kitchen
15`5" x 12`7"Dining Room
13`2" x 9`11"Exterior
Features
Parking
Garage spaces -
Garage type -
Total parking spaces 2
Property History
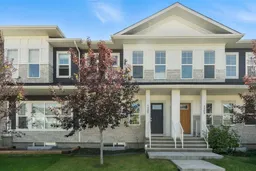 26
26
