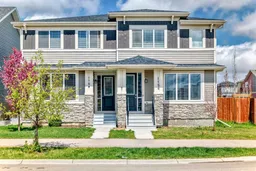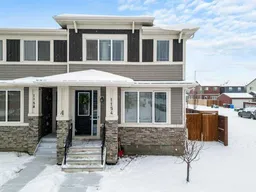Welcome to this beautifully maintained 4-bedroom, 3.5-bathroom duplex nestled in the vibrant Carrington community of NW Calgary. Boasting over 2,000 sq. ft. of thoughtfully designed living space and 9-foot ceilings on the main floor, this home seamlessly blends modern elegance with everyday functionality. Recent enhancements to the property include fresh paint in most rooms, newly painted deck and front entrance, professionally cleaned carpets and roof with warranty. The bright, open-concept main floor is bathed in natural light from its southwest exposure. The gourmet kitchen features stainless steel appliances, quartz countertops, a stylish tiled backsplash, ample cabinetry, and a large island with an extended breakfast bar—perfect for both daily living and entertaining. A welcoming living area, dining space, and convenient half bath complete this level. Upstairs, the primary suite offers a serene retreat with a 4-piece ensuite and spacious walk-in closet. Two additional bedrooms, a 4-piece main bathroom, and a laundry closet provide comfort and convenience for the whole family. The fully finished basement expands your living space with a versatile recreation room, a 3-piece bathroom, and extra storage—ideal for a home office, gym, or guest suite. Outside, enjoy the benefits of a double detached garage with back alley access. Situated in a family-friendly neighborhood, this home is close to parks, schools, shopping centers, restaurants, daycares, and grocery stores, with quick access to Stoney Trail for a seamless commute. Don't miss out on this incredible opportunity—book your viewing today!
Inclusions: Dishwasher,Electric Range,Garage Control(s),Microwave Hood Fan,Refrigerator,Washer/Dryer Stacked,Window Coverings
 49
49



