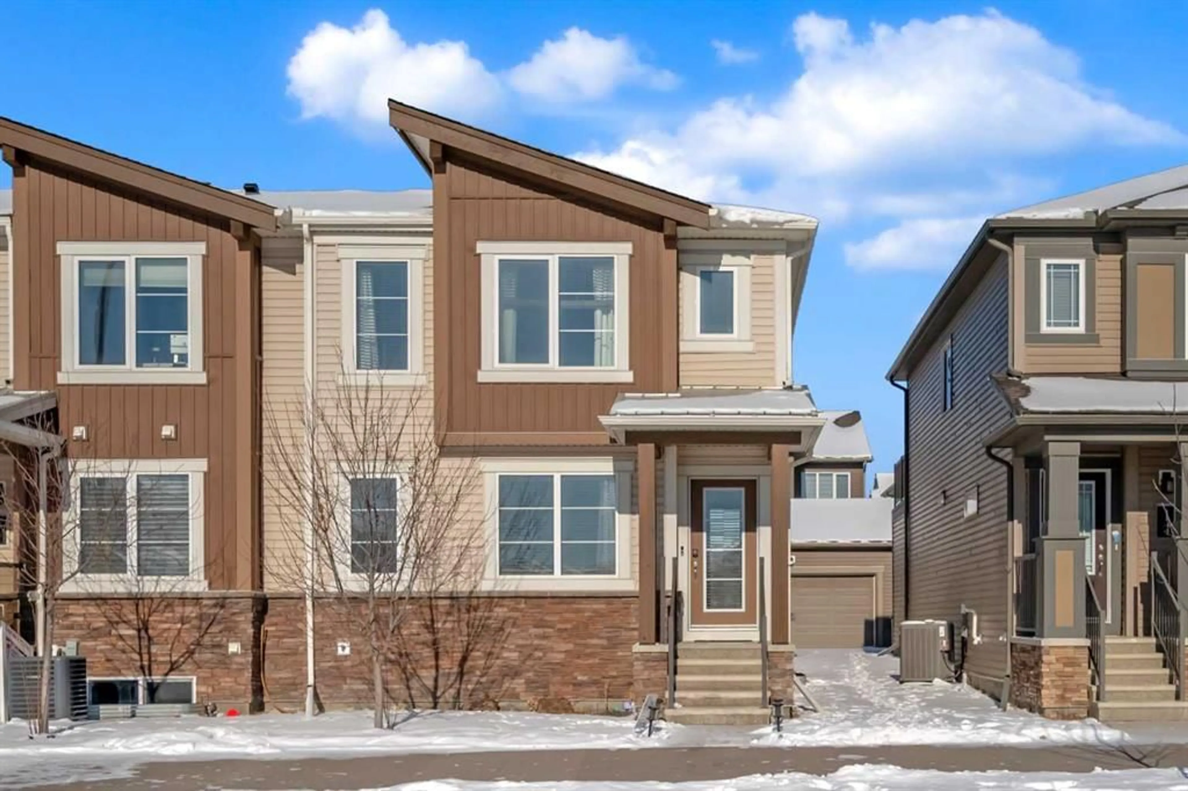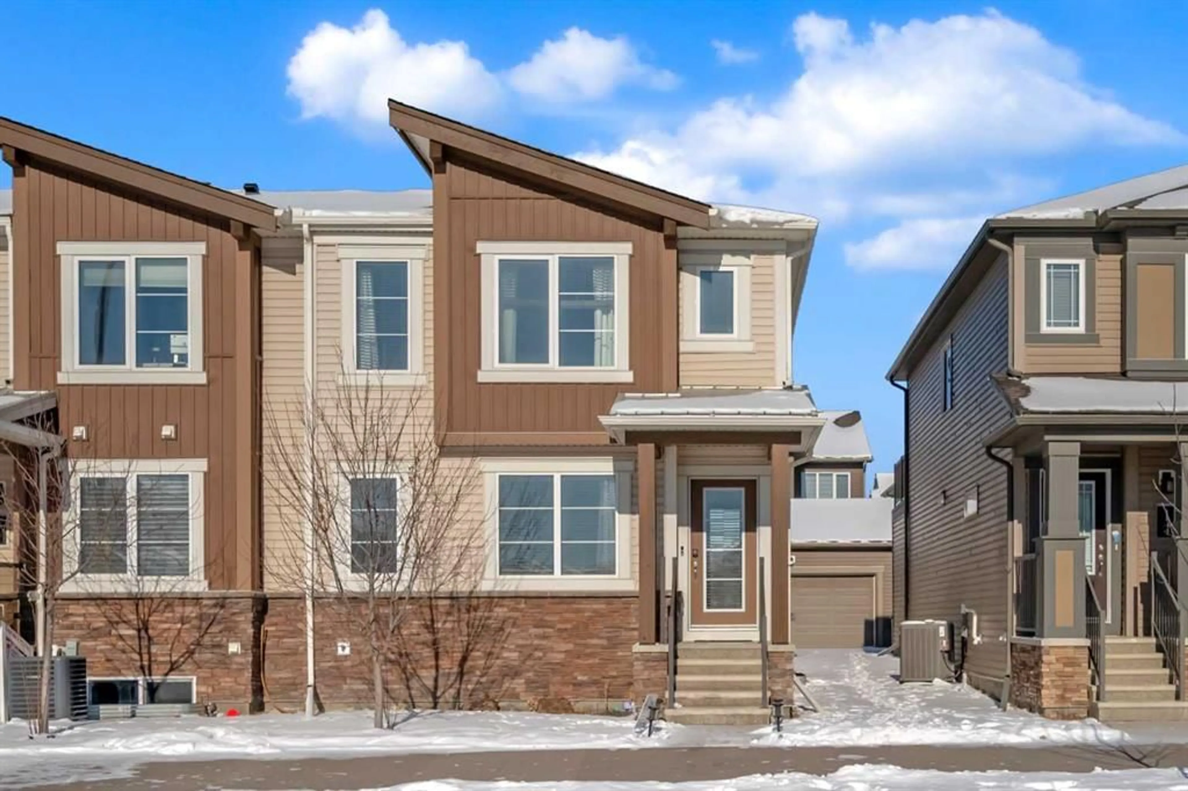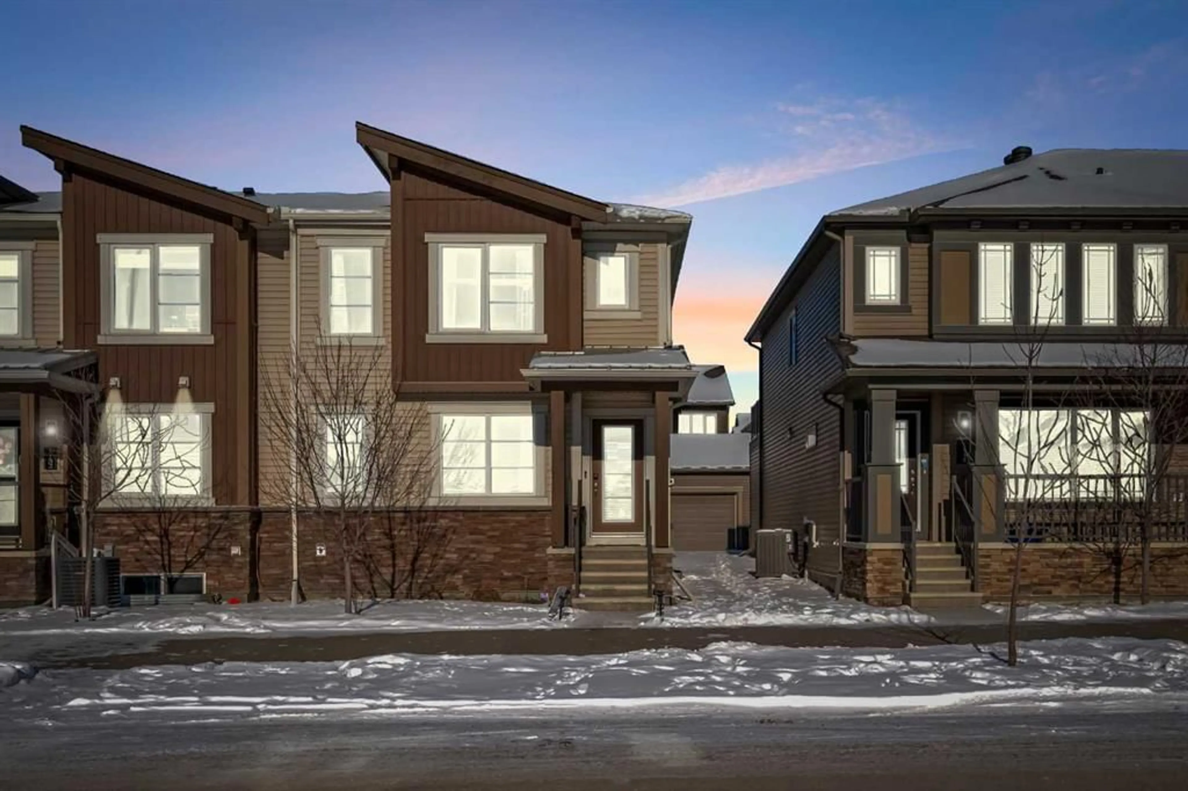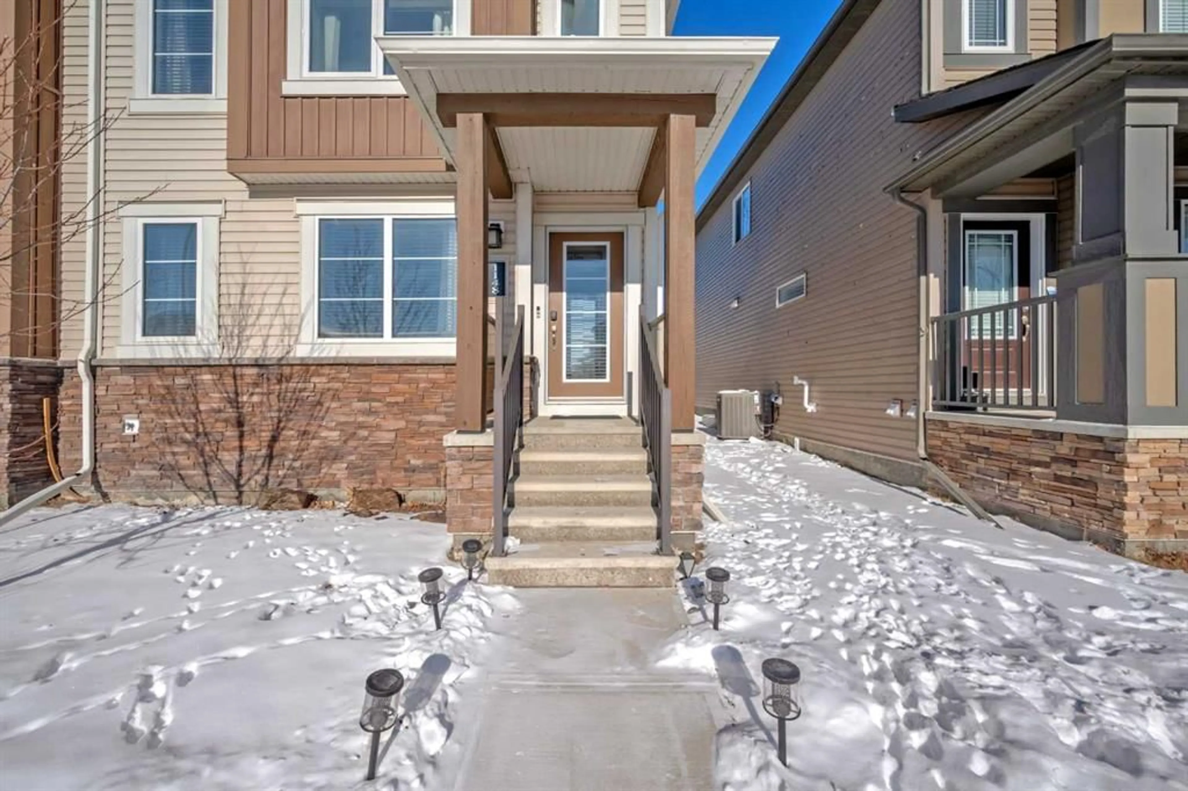1148 140 Ave, Calgary, Alberta T3P0Y9
Contact us about this property
Highlights
Estimated ValueThis is the price Wahi expects this property to sell for.
The calculation is powered by our Instant Home Value Estimate, which uses current market and property price trends to estimate your home’s value with a 90% accuracy rate.Not available
Price/Sqft$406/sqft
Est. Mortgage$2,405/mo
Tax Amount (2024)$3,158/yr
Days On Market43 days
Description
***CORNER UNIT*** Nestled in a serene and family-friendly neighbourhood, this stunning 3-bedroom, 2.5-bathroom townhouse offers the perfect blend of comfort and convenience. Situated just minutes away from shopping, schools, parks, and other essential amenities, this home is an ideal choice for anyone seeking a peaceful retreat without sacrificing proximity to everyday necessities. The home features a fully developed basement with a massive recreational room, providing endless possibilities for entertainment, a home theater, or additional living space. The spacious kitchen boasts beautiful quartz countertops, offering a modern and sleek aesthetic that will make cooking and hosting a delight. The open-concept design flows effortlessly from room to room, allowing natural light to fill the home and highlight its charming features. The townhouse also offers a private balcony, perfect for enjoying the outdoors and relaxing in your own space. The double attached garage ensures plenty of storage and convenient parking. Upstairs, the three generously sized bedrooms provide a restful retreat, including a master suite with its own en-suite bathroom for added privacy. The additional 1.5 bathrooms are perfect for family or guest use, making the home both functional and comfortable. This corner unit townhouse is an exceptional opportunity to live in a peaceful community with easy access to all the amenities you need. Whether you're looking to entertain in the expansive rec room or enjoy the quiet surroundings, this home offers everything you need for a modern and comfortable lifestyle.
Property Details
Interior
Features
Main Floor
2pc Ensuite bath
2`8" x 6`11"Dining Room
10`1" x 12`11"Kitchen
10`1" x 9`4"Living Room
14`6" x 11`0"Exterior
Features
Parking
Garage spaces 2
Garage type -
Other parking spaces 0
Total parking spaces 2
Property History
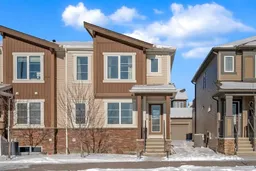 49
49
