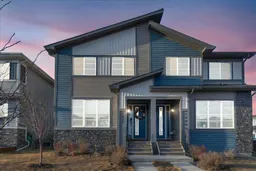Welcome to this stunning 1350 sq. ft. two story semi-detached home nestled in the desirable family friendly community of Carrington. This property is ideally located just steps away from beautiful green spaces, featuring an extensive path system perfect for leisurely strolls or active outdoor adventures. As you step inside, you will be greeted by a bright and inviting living space with 9' ceilings. The spacious living room boasts a stylish linear electric fireplace, creating a cozy atmosphere for gatherings with family and friends. The trendy open kitchen is a chef's dream, featuring exquisite quartz countertops, elegant light grey cabinetry, and a large island that provides ample space for meal preparation and casual dining. This home includes three generously sized bedrooms, with the primary bedroom offering a private and relaxing ensuite, ensuring comfort and convenience. You’ll also appreciate the practicality of having a convenient second floor laundry, making daily chores effortless. Outside, the beautifully landscaped, fully fenced backyard is perfect for children to play or for enjoying outdoor entertaining. Completing this fantastic property is an unfinished basement w/ 9' ceilings, central air, a double garage, offering ample space for vehicles and storage. Don't miss your chance to own this beautifully maintained home in a sought after community!
Inclusions: Central Air Conditioner,Dishwasher,Dryer,Electric Stove,Garage Control(s),Microwave Hood Fan,Refrigerator,Washer,Window Coverings
 27
27


