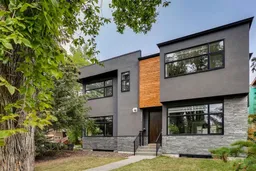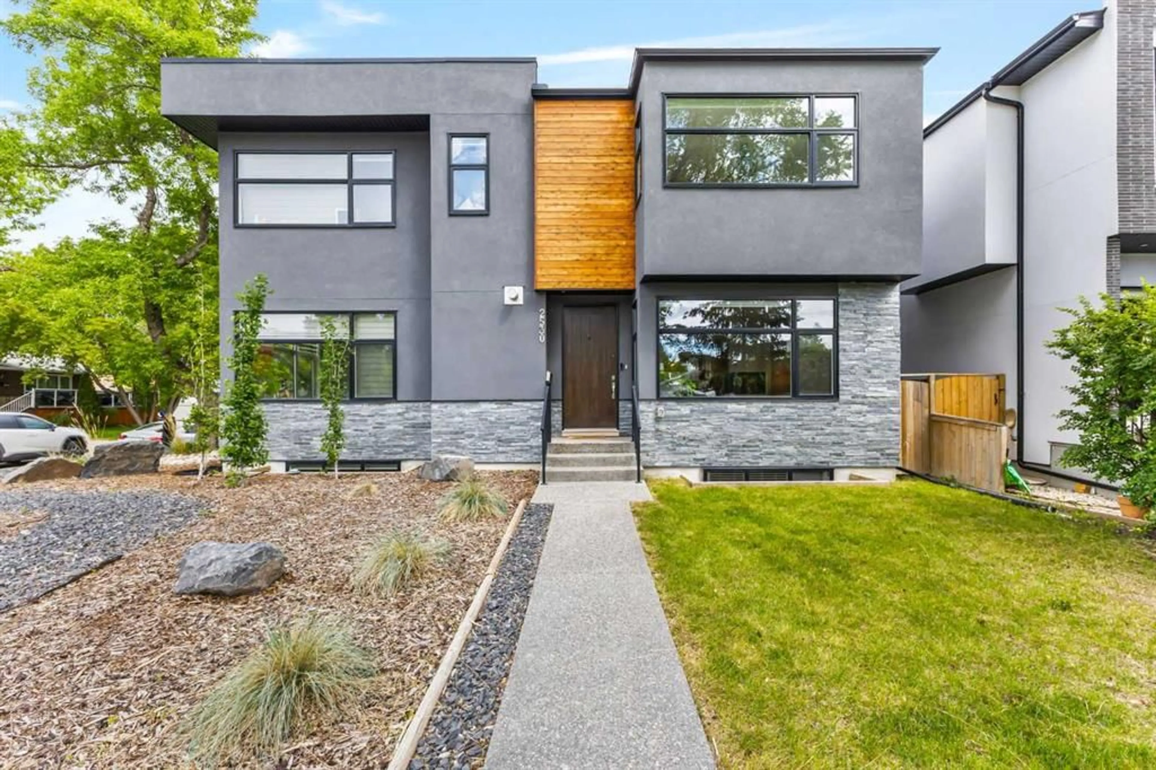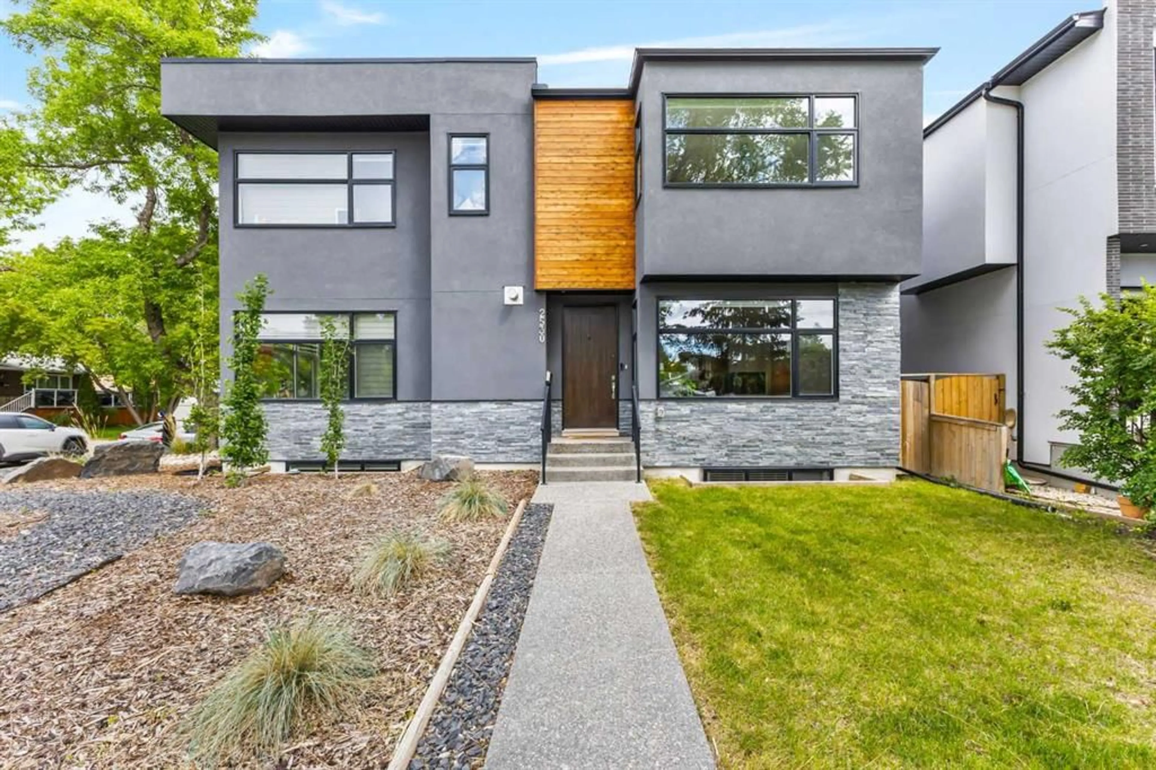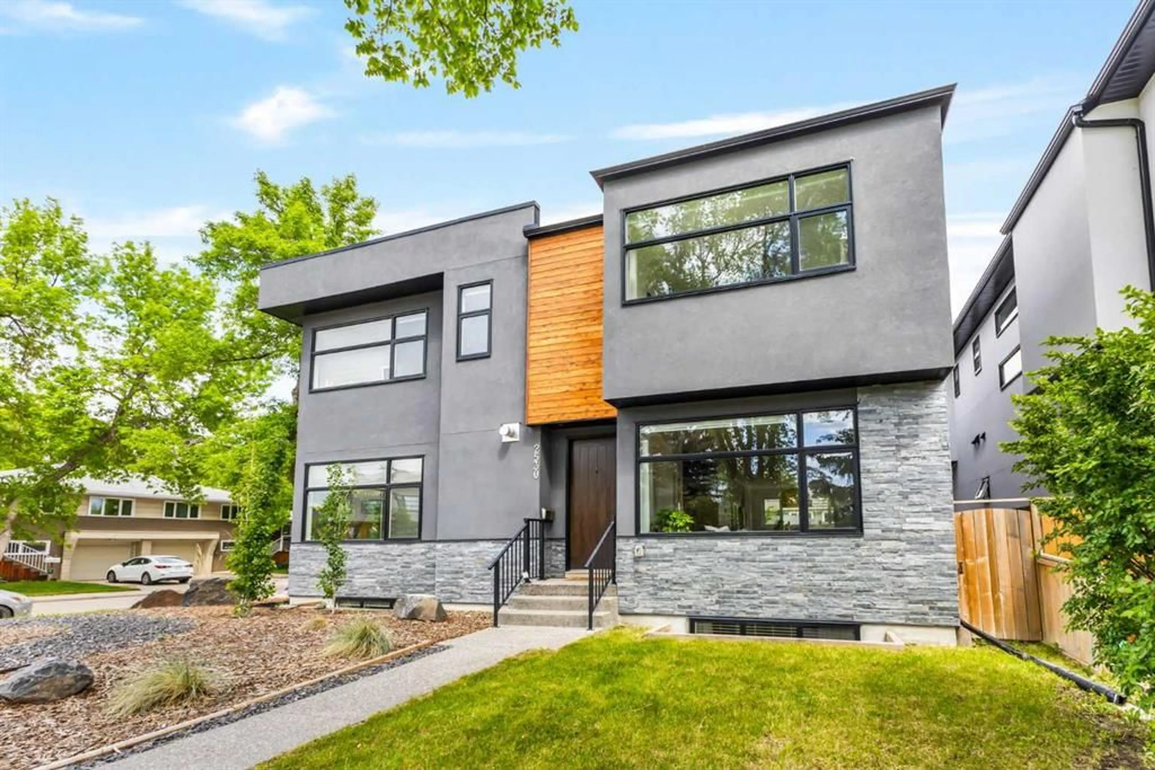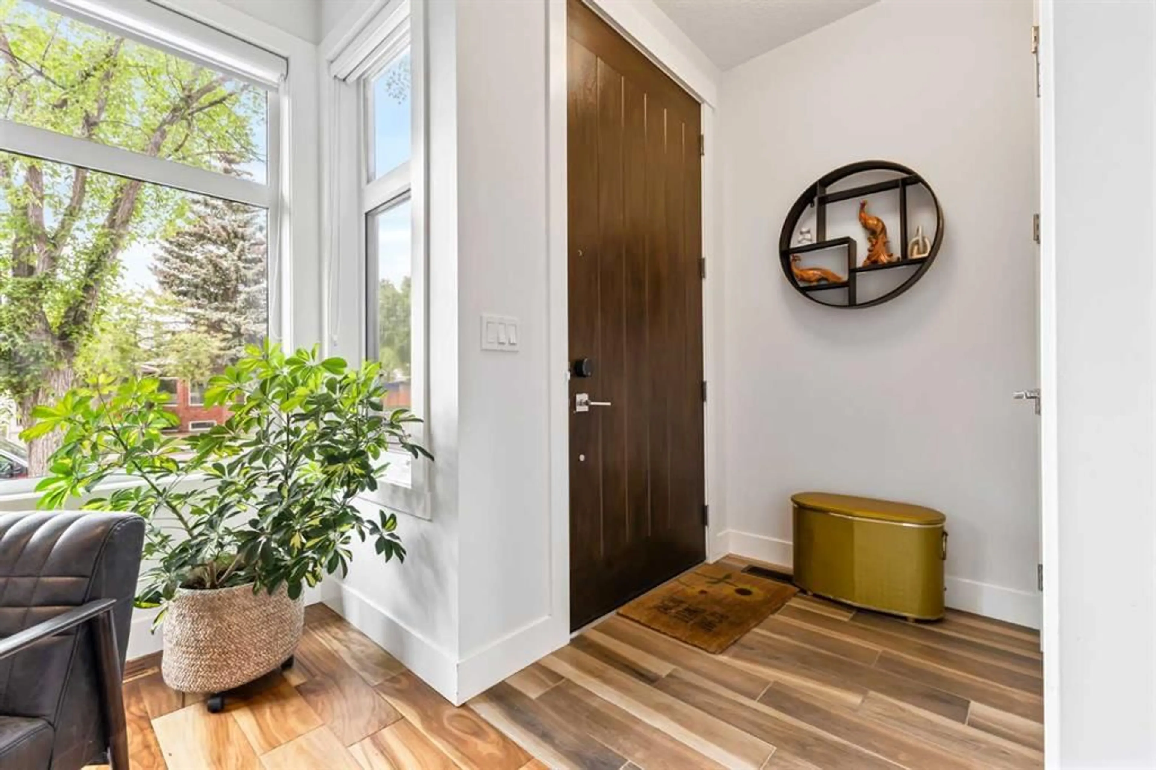2530 17 St, Calgary, Alberta T2M3S2
Contact us about this property
Highlights
Estimated ValueThis is the price Wahi expects this property to sell for.
The calculation is powered by our Instant Home Value Estimate, which uses current market and property price trends to estimate your home’s value with a 90% accuracy rate.Not available
Price/Sqft$479/sqft
Est. Mortgage$4,294/mo
Tax Amount (2025)$6,551/yr
Days On Market8 days
Description
Welcome to this stunning 4-bedroom, 4-bathroom semi-detached home in the heart of Capitol Hill - one of Calgary’s most sought-after inner-city communities. Thoughtfully designed and beautifully finished, this home effortlessly blends contemporary style with everyday functionality. Inside, you’ll find a spacious light-filled living room that seamlessly connects to the dining room. The bright airy kitchen is perfect for both entertaining and day to day living and features sleek cabinetry, premium appliances, and designer finishes throughout. Upstairs, you'll discover three generously sized bedrooms—including a serene primary retreat complete with a spa-inspired ensuite. Enjoy the luxurious comfort of in-floor heating in all upstairs bathrooms for those chilly Calgary mornings and a primary walk in closet that is large and full of natural light. The fully finished basement offers even more space to relax or host, with a massive rec room, guest bedroom, full bathroom, wet bar, plenty of storage, AND heated floors that add an extra layer of coziness. The homeowners have taken every step to ensure this home is not only comfortable but safe as well by installing a fully functioning radon mitigation system that gives peace of mind to any buyer. Located just steps from Confederation Park, highly-rated schools, shopping, and transit, this home delivers the perfect balance of lifestyle and convenience. Whether you're growing a family or looking to settle into a vibrant, established neighbourhood, this Capitol Hill gem is ready to welcome you home.
Property Details
Interior
Features
Main Floor
Living Room
19`1" x 15`11"Dining Room
14`3" x 15`11"Kitchen
15`1" x 15`9"2pc Bathroom
5`2" x 5`3"Exterior
Features
Parking
Garage spaces 2
Garage type -
Other parking spaces 0
Total parking spaces 2
Property History
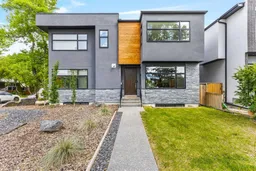 34
34