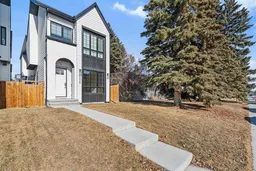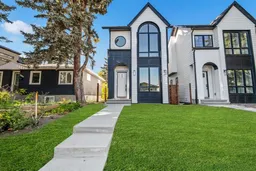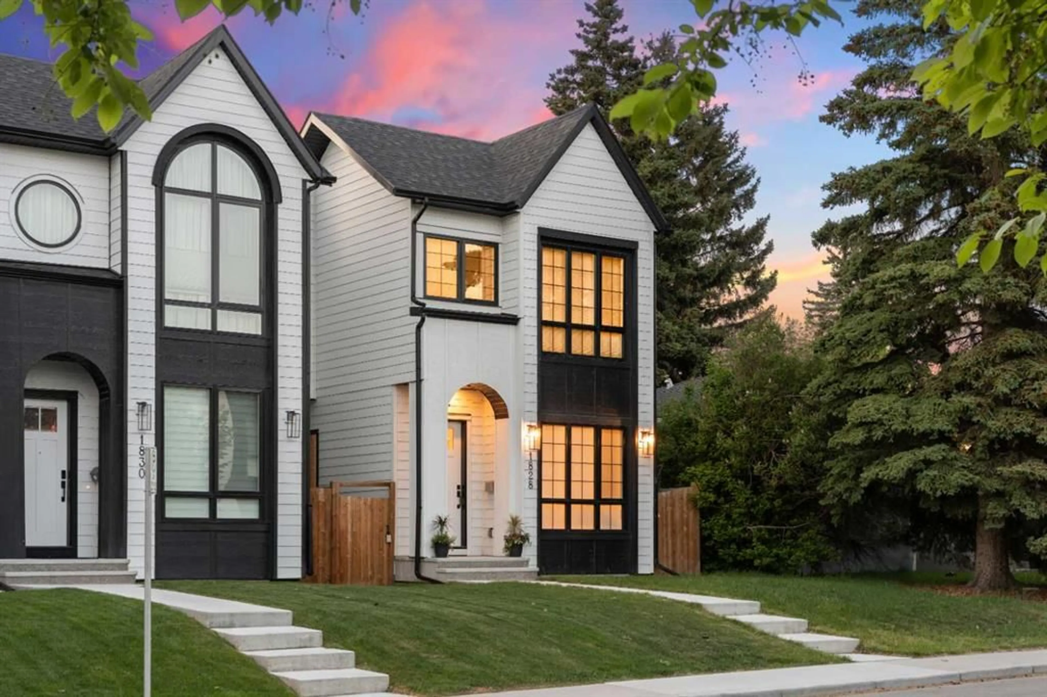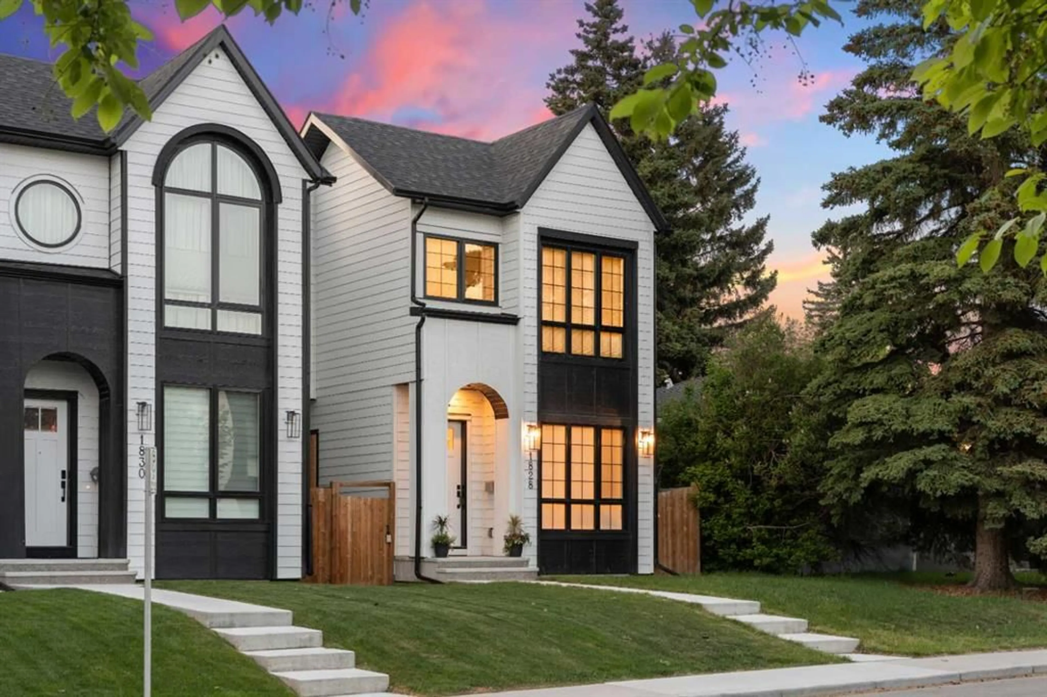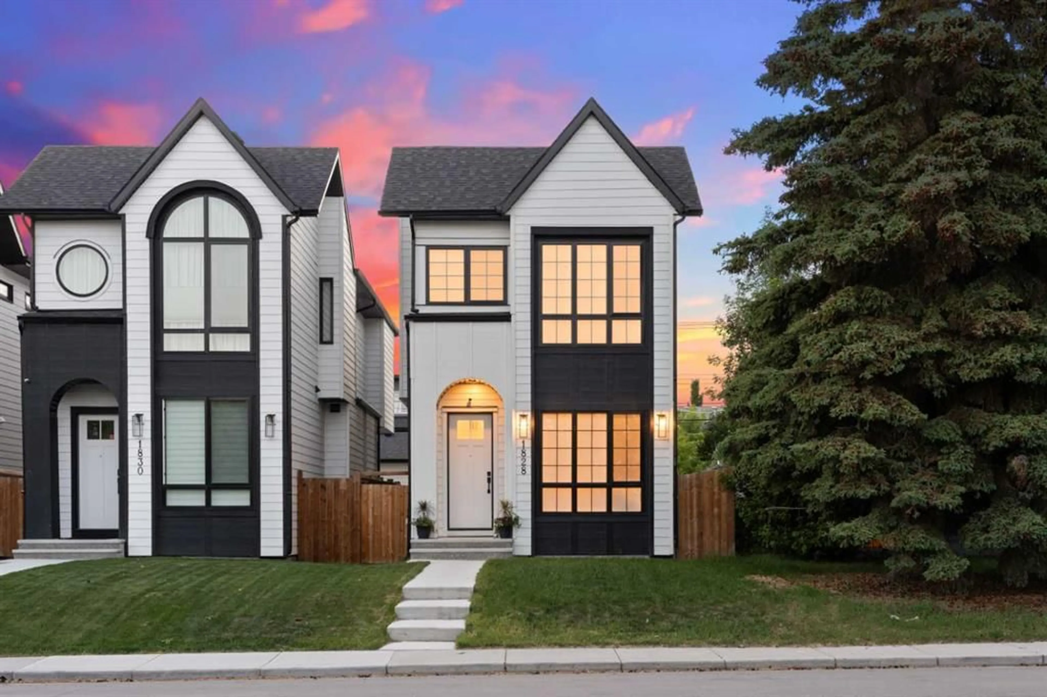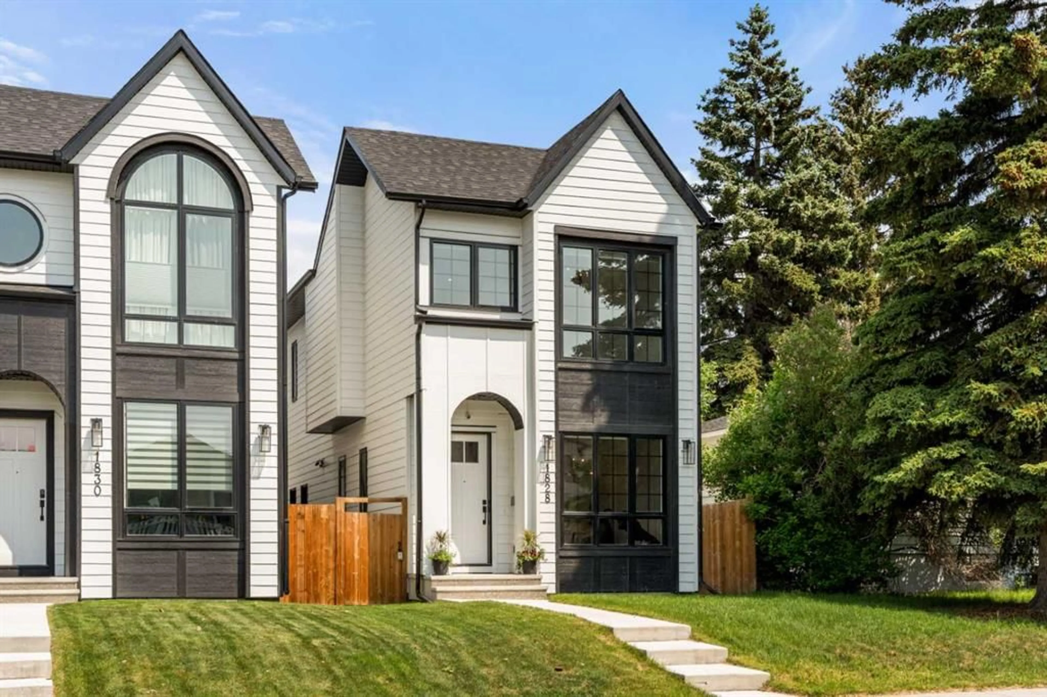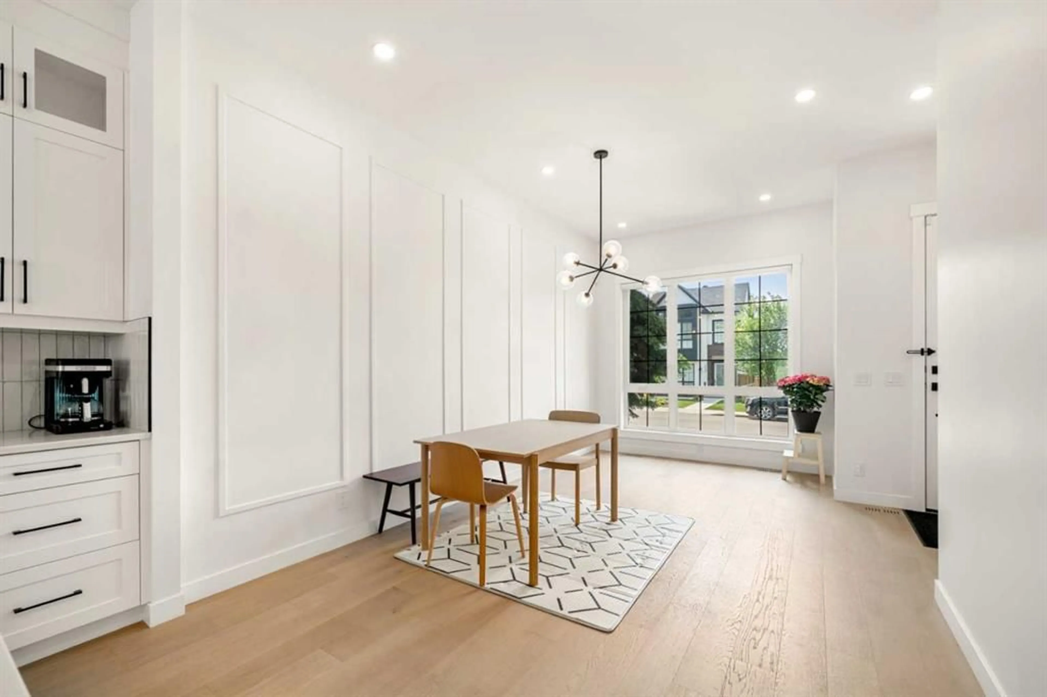1828 18 Ave, Calgary, Alberta T2M 0X5
Contact us about this property
Highlights
Estimated valueThis is the price Wahi expects this property to sell for.
The calculation is powered by our Instant Home Value Estimate, which uses current market and property price trends to estimate your home’s value with a 90% accuracy rate.Not available
Price/Sqft$514/sqft
Monthly cost
Open Calculator
Description
OPEN HOUSE SUNDAY JUNE 8th 2-5:00PM !Welcome to 1828 18 Avenue NW, Calgary—a beautifully crafted 2-storey infill in the highly sought-after community of Capitol Hill. This home seamlessly blends modern elegance with functional design, offering an inviting and sophisticated living space. Step inside to a bright and open-concept main floor, where 10-ft ceilings, expansive windows, and a striking wainscotting accent wall create a stunning first impression. Wide-plank engineered hardwood flooring flows throughout the spacious living and dining areas, enhancing the home’s warmth and charm. At the heart of the home, the chef-inspired gourmet kitchen boasts a large waterfall island, high-end appliances, custom soft-close cabinetry, and a full-height tile backsplash. A premium stainless steel appliance package includes a gas cooktop, built-in wall oven and microwave, refrigerator, dishwasher, and a sleek hood fan. The spacious living room is both stylish and cozy, featuring built-in bookshelves with a TV niche and a sleek gas fireplace. Completing the main floor is a modern 2-piece powder room and a mudroom with built-in bench and hooks. Upstairs, retreat to your luxurious primary master bedroom, featuring vaulted ceilings and an expansive walk-in closet with custom millwork. The spa-like ensuite is designed for relaxation, offering heated tile floors, a glass-enclosed shower with a built-in bench, a soaker tub, and dual vanities. Two additional spacious bedrooms with custom closets, a full 4-piece bathroom, and a large laundry room with a sink complete the upper level. The fully finished basement offers incredible potential with a separate entrance, making it ready to be converted into a legal suite (subject to approval and permitting by the city/municipality) or an Airbnb. This level includes a large rec room with a built-in wet bar, quartz countertops, custom cabinetry, and a bar sink—perfect for entertaining. A guest bedroom and a stylish 4-piece bathroom round out the space. Located in the vibrant community of Capitol Hill, this home is just minutes from Confederation Park, top-rated schools, SAIT, U of C, McMahon Stadium, and downtown Calgary. Call your favorite Realtor today to book a private showing!
Property Details
Interior
Features
Upper Floor
Bedroom - Primary
22`10" x 16`0"Bedroom
13`9" x 9`9"Bedroom
13`7" x 9`8"5pc Ensuite bath
12`2" x 9`6"Exterior
Features
Parking
Garage spaces 2
Garage type -
Other parking spaces 0
Total parking spaces 2
Property History
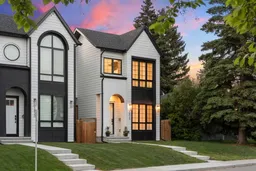 41
41