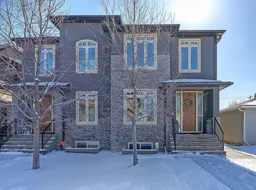Welcome to this beautifully designed semi-detached infill in the highly sought-after community of Capitol Hill. Situated on a rare walk-out lot, this custom-built home offers breathtaking south-facing downtown views from the expansive back deck, creating the perfect setting for entertaining or unwinding.
Built with every detail in mind, this home features 9-foot ceilings on all three levels, an irrigation system, solid maple hardwood floors, and a drywalled and insulated garage—ready for year-round use and extra storage.
The main floor boasts a bright, open layout with a wall of windows at the rear, flooding the space with natural light. A cozy fireplace anchors the living room, while the adjacent chef’s kitchen features upgraded stainless steel appliances, a gas range, and high-end cabinetry and finishes. A large front den/office provides a perfect work-from-home setup.
Upstairs, the luxurious primary suite impresses with a spa-like ensuite, complete with a steam shower, soaker tub, dual vanity, and premium fixtures. Two additional kids' bedrooms, a full bathroom, and a dedicated laundry room complete the upper level.
The fully finished walk-out basement includes a fourth bedroom, a full bathroom, and a spacious recreation area with direct access to the covered patio and landscaped yard. In-floor heating keeps the lower level cozy through the winter, and central A/C keeps the whole home comfortable in the summer.
Nestled in Capitol Hill, a vibrant inner-city neighborhood, you’ll enjoy quick access to downtown, Confederation Park, SAIT, and the University of Calgary. With top-rated schools, trendy cafés, and easy transit options nearby, this is the ideal location for those who crave urban convenience while enjoying a peaceful, residential feel.
This home is the perfect blend of thoughtful design, premium upgrades, and unbeatable location. Book your private showing today!
Inclusions: Dishwasher,Dryer,Gas Range,Microwave,Range Hood,Washer
 36
36


