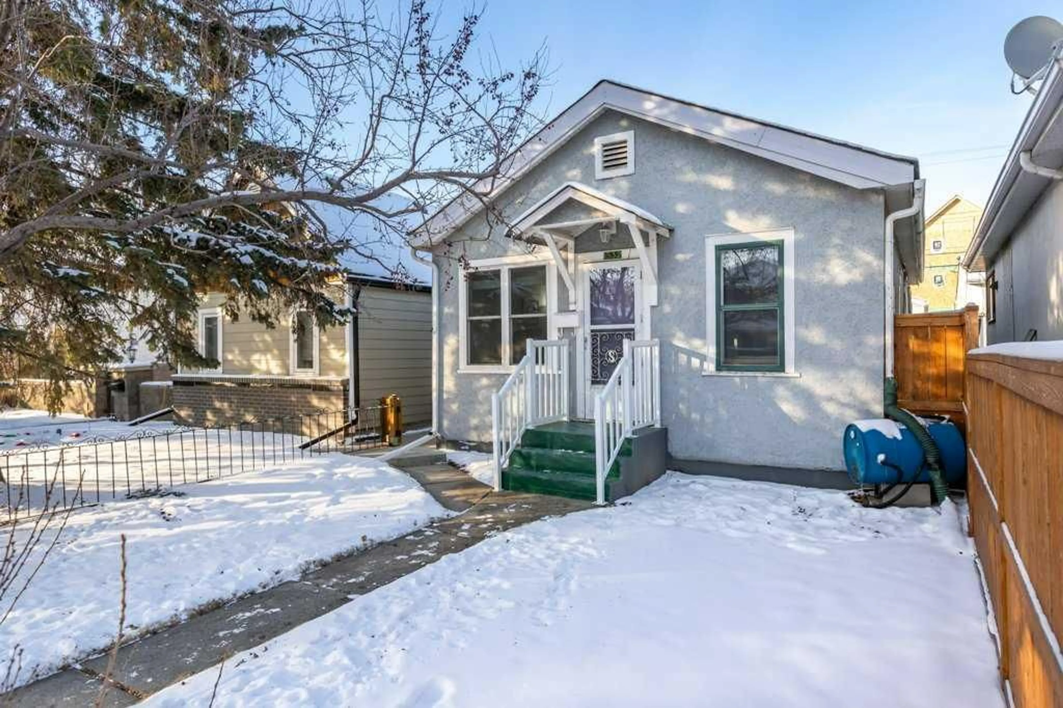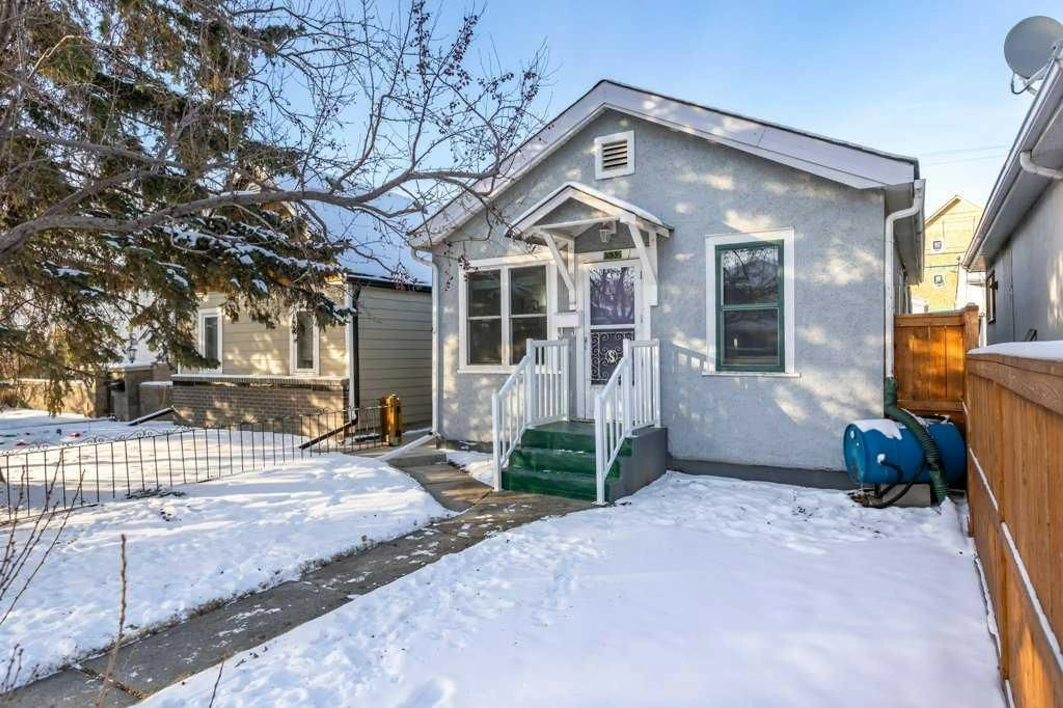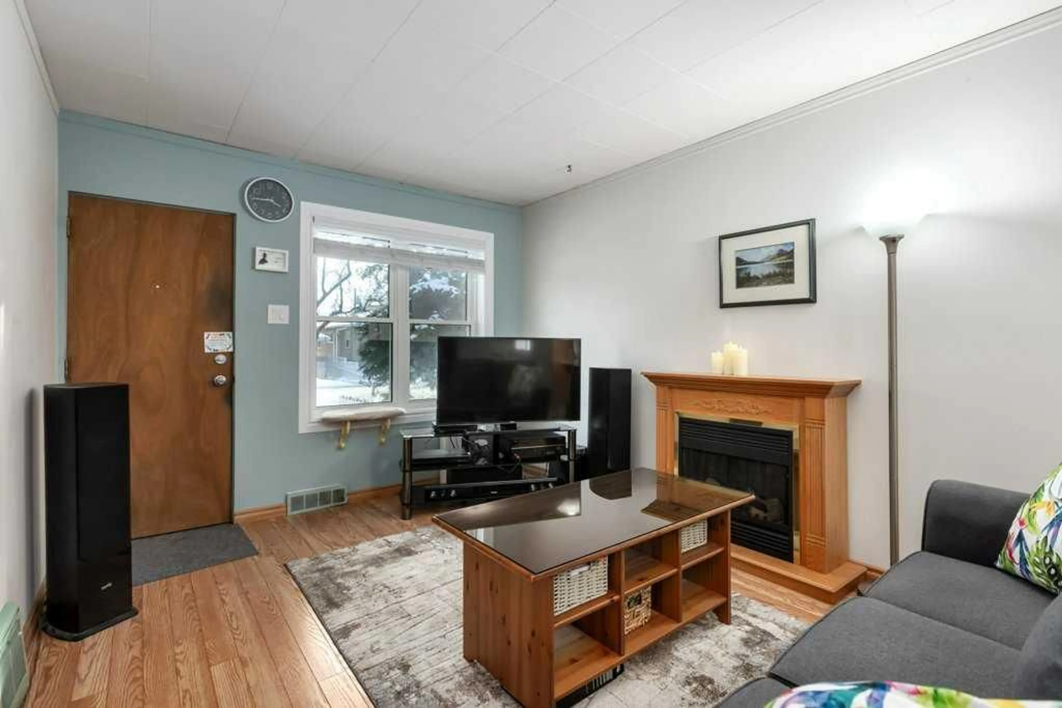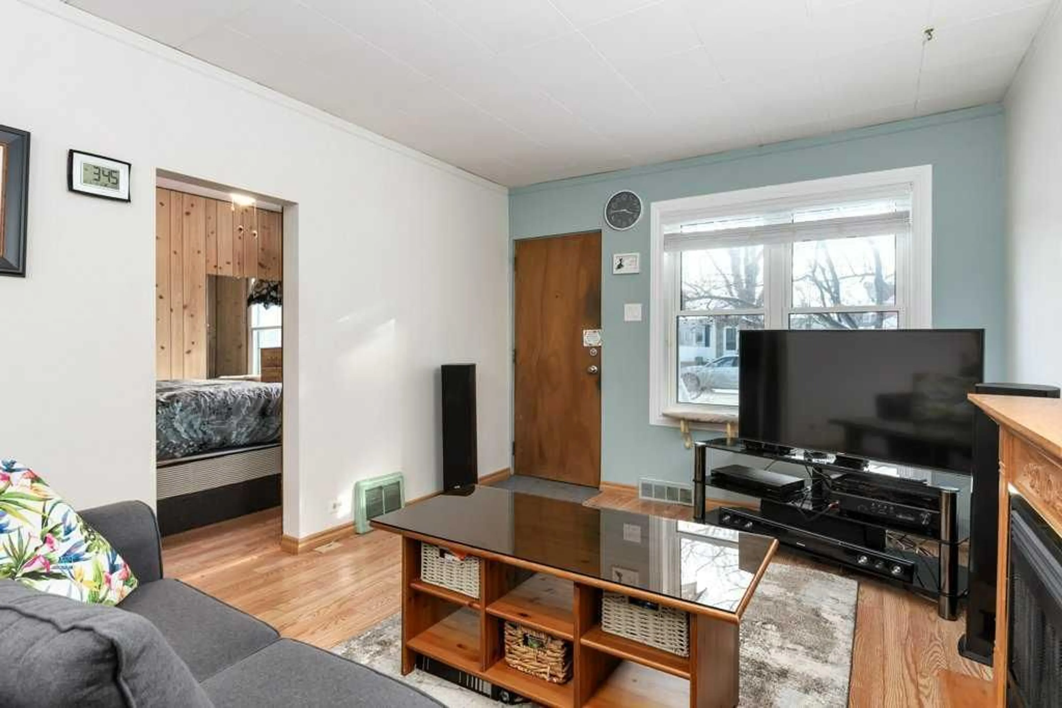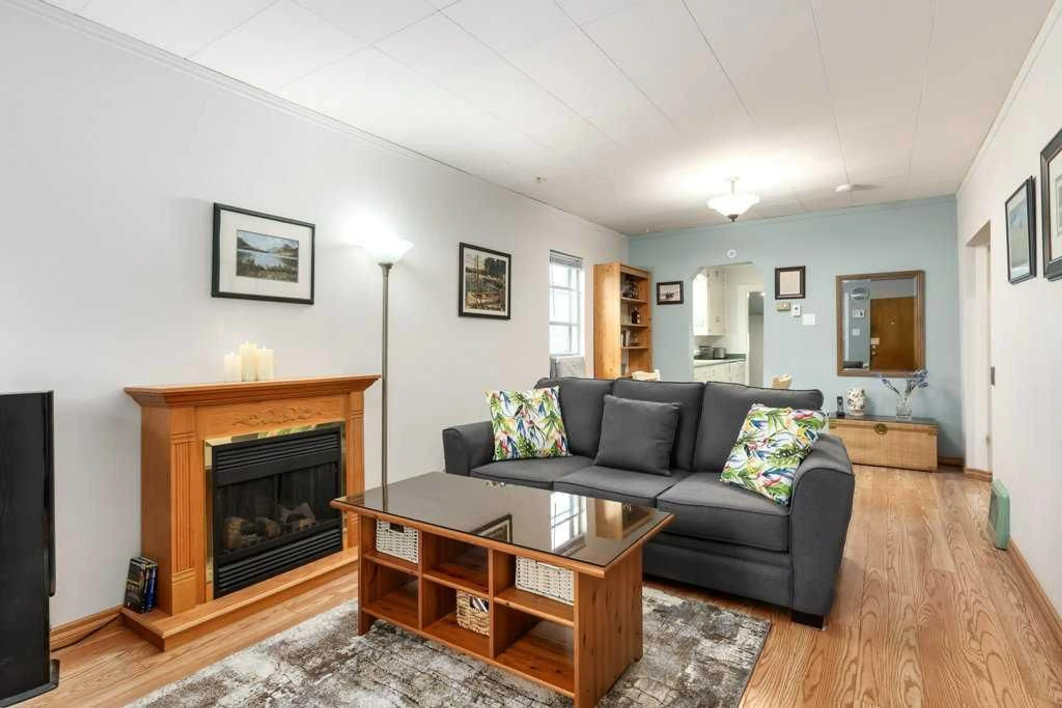Contact us about this property
Highlights
Estimated ValueThis is the price Wahi expects this property to sell for.
The calculation is powered by our Instant Home Value Estimate, which uses current market and property price trends to estimate your home’s value with a 90% accuracy rate.Not available
Price/Sqft$703/sqft
Est. Mortgage$2,276/mo
Tax Amount (2024)$3,103/yr
Days On Market66 days
Description
Price Reduced! Fantastic character home in Capitol Hill with loads of potential. Less than 10 minutes from the best inner-city amenities, Confederation Park, North Hill Mall, SAIT, U of C, Foothills Hospital and more, with easy access in and out of the city. Located on a quiet cul-de-sac with great curb appeal, this is one to see. Owned since 1990 and well maintained, it's updated where it counts with a 100-amp panel, pex plumbing, high-efficiency furnace, upgraded attic insulation, reinforced roof trusses, two new windows and more. The essential maintenance is done, leaving the vintage charm intact or ready for your modern touch. The bright south-facing living space has updated laminate floors, an electric fireplace for winter and a well-maintained window AC unit for summer. The main floor features a primary bedroom with an adjacent office, a 4pc bathroom, a spacious kitchen and a second bedroom, currently used as a pantry. Basement access is off the back entrance with a lift-up panel. The basement is spacious with laundry, a stand-up freezer and plenty of storage. The backyard includes a custom-built catio with a covered roof and walking shelves, plus a gas line for your BBQ, a shed and a double detached oversized heated garage. A great opportunity for investors, first-time buyers, downsizers and especially cat lovers. Checkout the 3D Virtual Tour and book your showing today!
Property Details
Interior
Features
Main Floor
4pc Bathroom
7`6" x 6`1"Bedroom - Primary
7`4" x 10`11"Dining Room
12`7" x 9`2"Kitchen
10`5" x 11`8"Exterior
Features
Parking
Garage spaces 2
Garage type -
Other parking spaces 0
Total parking spaces 2
Property History
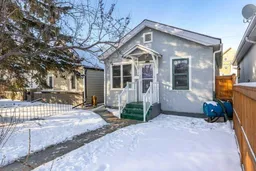 41
41
