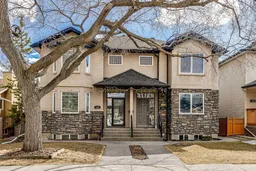Welcome to this exceptionally well-maintained home, located in the vibrant inner-city community of Capitol Hill. From the moment you step inside, you are captivated by the gorgeous walnut hardwood flooring, 9’ ceilings, and an open-concept floor plan. The gourmet Kitchen features gleaming granite countertops, a raised breakfast bar, a gas range, solid maple cabinetry, a corner pantry, and stainless steel appliances. Flowing seamlessly into the cozy Living Room, you’ll find a gas-burning fireplace surrounded by beautifully built-in wall units on either side. The patio sliding doors open onto a south-facing private backyard completely fenced with a double detached garage, a large deck and a gas BBQ outlet. A perfect area for summer gatherings or quiet morning coffees. The main level also includes a half bathroom as well as a bright front den/office that provides a perfect work from home setup. Upstairs features 2 skylights bringing in plenty of natural light. The luxurious primary suite with an impressive ensuite is complete with heated flooring, a stand-up shower, a soaker tub, and dual granite vanities. Two additional bedrooms, a full 4pc. bathroom and a dedicated laundry room complete the upper level. The in-floor heating in the lower level makes it inviting and warm throughout the winter months, and the A/C keeps the whole home comfortable in the summer. The developed basement offers even more space to entertain and unwind, featuring a large rec room that includes a wet bar, a 3-sided gas-burning fireplace, and ample storage. With an extra bedroom and a 4pc. Bathroom, it’s ideal for guests or extended family. Capitol Hill is surrounded by plenty of amenities. Enjoy quick access to downtown, Confederation Park, trendy cafes, schools, and easy transit options. Don’t miss this incredible opportunity to own a home that has it all. MAKE THIS YOUR HOME!
Inclusions: Central Air Conditioner,Dishwasher,Dryer,Garage Control(s),Garburator,Gas Range,Microwave Hood Fan,Refrigerator,Washer
 38
38


