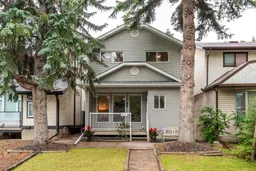Situated on a beautiful tree-lined street in the highly sought-after inner-city neighborhood of Capitol Hill, this classic two-story home offers a perfect blend of charm and modern updates. Featuring a sunny south-facing backyard and extensive renovations, this 3-bedroom, 3-bathroom home is ideal for a young family or couple. You’re welcomed by lovely landscaping and a charming front porch that leads into a bright, spacious living room with large windows, built-in shelving, and a cozy fireplace. The brand-new kitchen boasts stainless steel appliances, quartz countertops, and all-new cabinetry, flowing into a sunlit dining area with south-facing windows. A rear door opens to a sunny deck and a low-maintenance backyard, leading to an oversized, heated, and insulated double garage with plenty of storage. Upstairs, the large primary bedroom features a beautifully renovated 3-piece ensuite with a glass tile shower and a quaint sunroom—ideal as a home office or reading nook. Two more bedrooms and a 4-piece bath complete the upper level. The fully finished basement includes a spacious rec room, laundry area, and generous storage. Renovations include all new paint, flooring, bathroom vanities, a completely new kitchen, basement development, and updated landscaping, to name only the highlights (2025). Additional upgrades include a new roof (2024), high-efficiency furnace (2016), and hot water tank (2021). With close proximity to schools, SAIT, U of C, North Hill shopping, Confederation Park, and just minutes to downtown, this home offers incredible value in one of Calgary’s premier neighborhoods.
Inclusions: Dishwasher,Dryer,Electric Stove,Microwave Hood Fan,Refrigerator,Washer
 47
47


