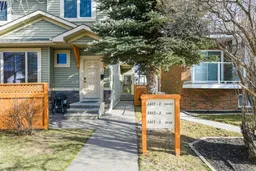Welcome to this bright and beautiful back unit in a well-managed triplex, ideally located in the heart of Calgary’s northwest! Just steps from SAIT, the University of Calgary, Alberta Children’s Hospital, Foothills Hospital, McMahon Stadium, North Hill Mall, and the stunning Confederation Park — this location truly can’t be beat.
Inside, you’ll find a spacious 2+1 bedroom, 3.5 bathroom home that offers comfort, style, and functionality. Upstairs features two generously sized bedrooms, each with its own ensuite and walk-in closet — perfect for privacy and convenience. The main floor is warm and welcoming, with rich tones and a cozy fireplace that sets the mood. The stylish kitchen boasts beautiful countertops and backsplash, a corner pantry, and plenty of prep space — ideal for cooking and entertaining. The open-concept dining area is perfect for hosting friends or enjoying quiet family dinners. A convenient half-bath, inviting living room, and large storage closet complete this level.
Downstairs, the fully developed basement offers even more living space with a bright and spacious third bedroom, a 3-piece bathroom, and a comfortable family room — perfect for movie nights or guests.
Don’t miss your chance to own this amazing unit in a prime location — it’s the perfect blend of lifestyle, location, and value!
Inclusions: Dishwasher,Electric Range,Microwave Hood Fan,Refrigerator,Washer/Dryer,Window Coverings
 28
28


