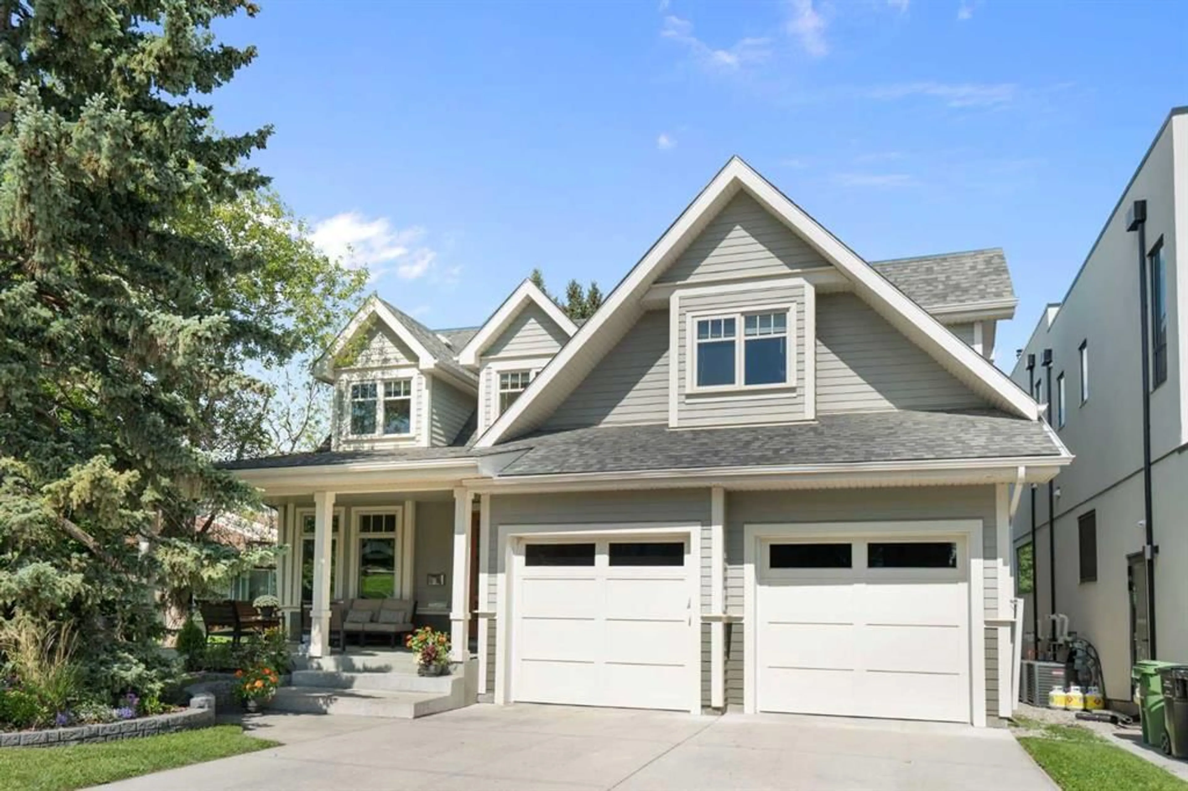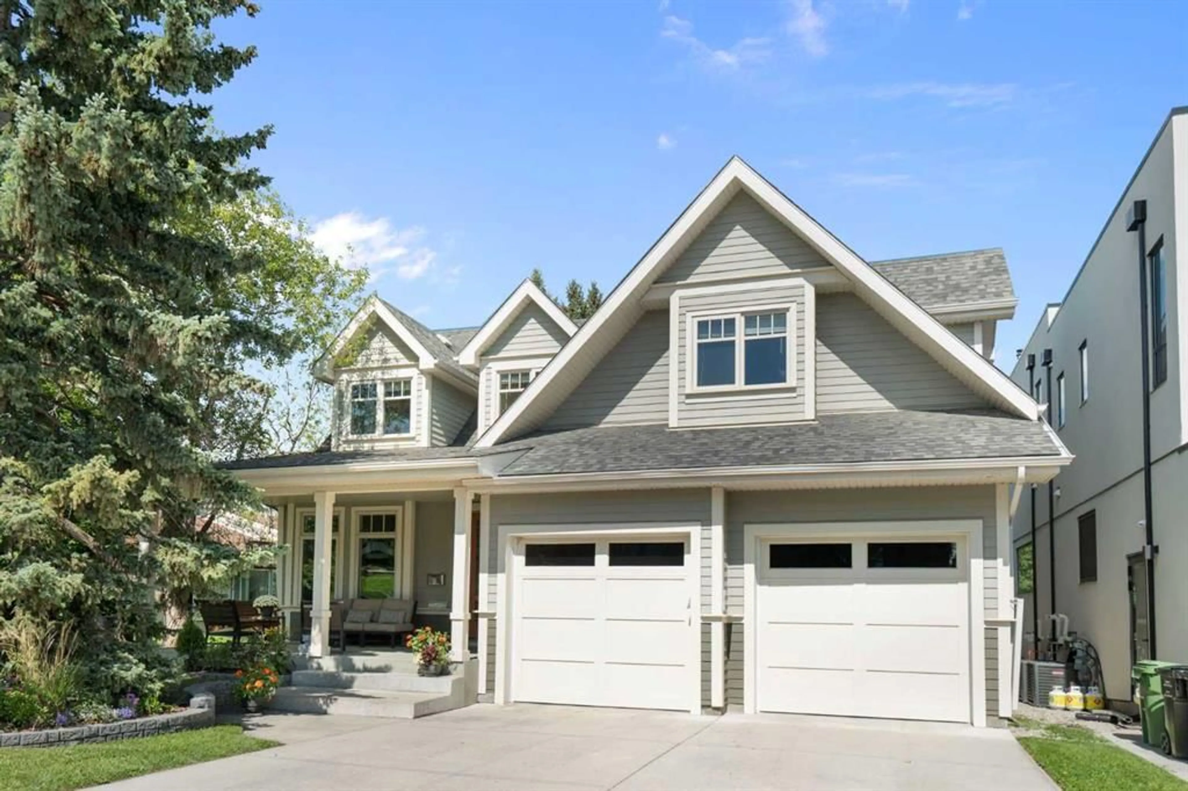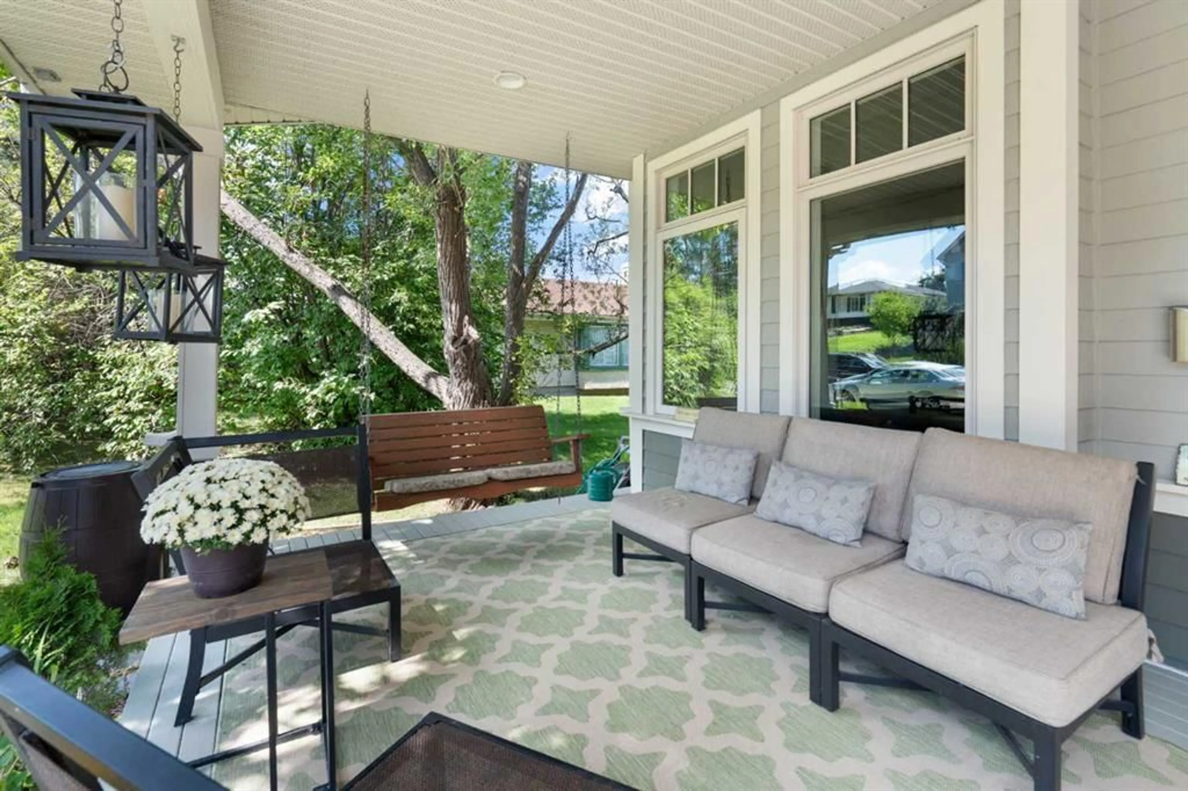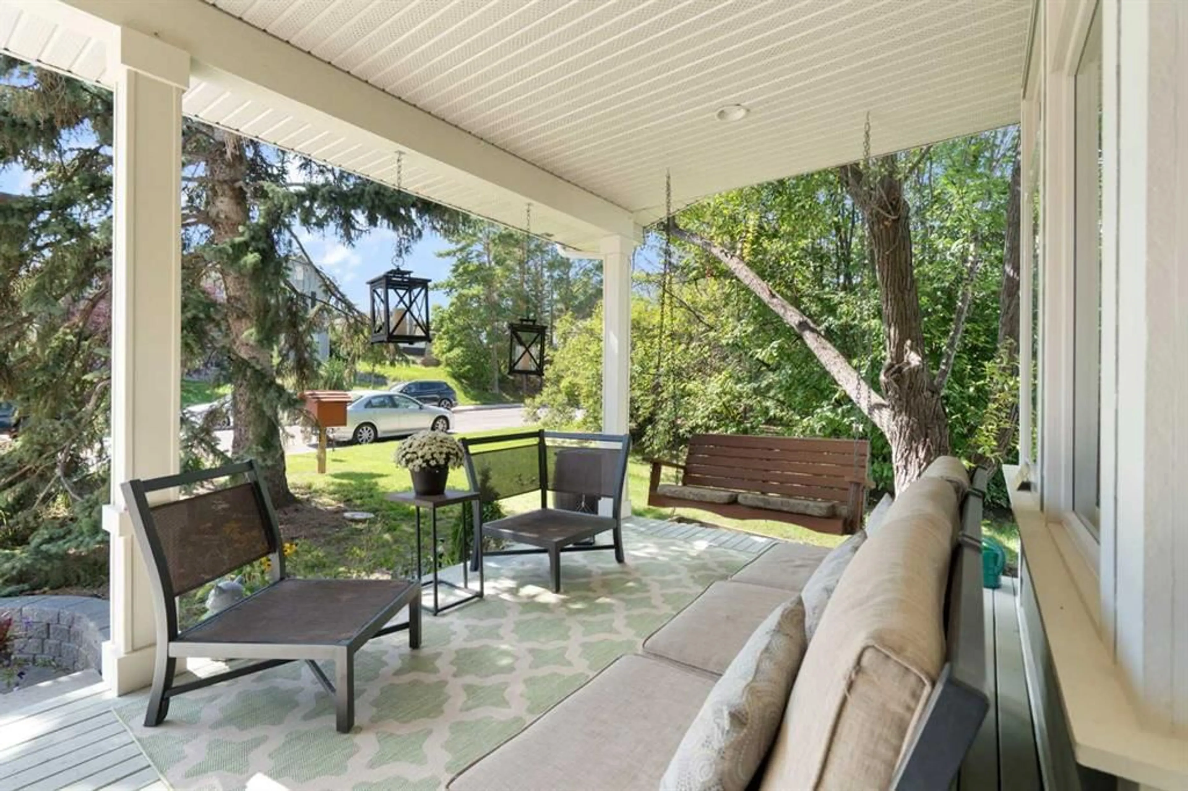1308 21 Ave, Calgary, Alberta T2M1L4
Contact us about this property
Highlights
Estimated valueThis is the price Wahi expects this property to sell for.
The calculation is powered by our Instant Home Value Estimate, which uses current market and property price trends to estimate your home’s value with a 90% accuracy rate.Not available
Price/Sqft$796/sqft
Monthly cost
Open Calculator
Description
Live the lifestyle you've been dreaming of—right on Confederation Park. This exceptional 3,072 sq ft family home backs directly onto one of the most scenic and tranquil sections of Calgary’s iconic 160-hectare Confederation Park, located in the highly desirable inner-city neighborhood of Capitol Hill. Active families will love stepping out the back gate to enjoy walking, biking, cross-country skiing, or tobogganing—literally in your backyard. With skating rinks and golf courses nearby, and downtown, Kensington, and the University of Calgary all within a 30-minute walk, this location offers the perfect blend of nature and urban convenience. Built with quality and attention to detail throughout, this thoughtfully designed home offers both functionality and elegance. The open floor plan welcomes you with a spacious foyer leading to a bright office that shares a double-sided fireplace with the expansive living room. The dining area, surrounded by windows and enhanced by a beautiful, coffered ceiling, flows seamlessly into the well-appointed kitchen—complete with a gas range, double ovens, walk-in pantry, and panoramic park views. A large mudroom and stylish powder room complete the main level. Upstairs, each secondary bedroom features its own ensuite, walk-in closet, and charming window seat. The luxurious primary suite is a true retreat, with floor-to-ceiling windows overlooking the park, a skylit walk-in closet, and a spa-inspired ensuite with dual vanities and a steam shower. Convenient upper-level laundry adds to the home's practicality. The bright, walk-up basement offers even more space with a generous recreation room, fourth bedroom, full bathroom, and an oversized storage room with future development potential. Step outside to your private backyard oasis featuring a large deck, relaxing hot tub, and multiple seating areas perfect for enjoying quiet moments or entertaining friends and family. This is more than just a home—it’s a lifestyle. In addition to outdoor recreation, residents will appreciate the close proximity to top local amenities, including vibrant restaurants, cafes, and boutique shopping. Excellent health and wellness facilities, community centers, and parks are also within easy reach. For families and outdoor enthusiasts, numerous playgrounds, sports fields, and the Calgary Pathway System are just steps away. Education options are plentiful with nearby top-rated schools and Calgary’s public transit options making commuting effortless. Find your perfect balance in this rare park-side gem in one of Calgary’s most vibrant inner-city communities.
Upcoming Open House
Property Details
Interior
Features
Main Floor
2pc Bathroom
5`2" x 4`11"Dining Room
13`1" x 9`3"Kitchen
16`8" x 15`9"Living Room
23`5" x 19`5"Exterior
Features
Parking
Garage spaces 4
Garage type -
Total parking spaces 2
Property History
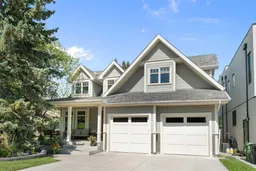 40
40
