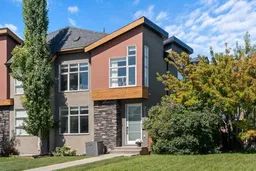Welcome to CAPITOL HILL, where thoughtful design and timeless upgrades meet a connected inner-city location. This well-maintained home offers almost 2,800 sq.ft of finished living space with QUICK ACCESS TO DOWNTOWN and a short walk to CONFEDERATION PARK, schools, and playgrounds. Step inside to 9’ FLAT CEILINGS, HARDWOOD FLOORS and expansive windows that bring natural light into every corner. The front dining room with feature wallpaper and an included hutch creates a warm, stylish setting for everyday meals or hosting family and friends. The GALLEY KITCHEN is both modern and functional, showcasing BOSCH APPLIANCES, FULL-HEIGHT CABINETRY, a WATERFALL EDGE ISLAND with storage, WALL PANTRY, WALL OVEN and GAS COOKTOP. The spacious LIVING ROOM extends the living space outdoors through sliding doors with MOTORIZED WINDOW COVERINGS, leading to the PATIO and YARD. A GAS FIREPLACE adds warmth, while a MUDROOM and POWDER ROOM enhance everyday convenience. Upstairs, OPEN RISER STAIRS lead to vaulted ceilings and a smart family layout. The primary suite boasts CATHEDRAL CEILINGS, a large WALK-IN CLOSET and a 5-PIECE ENSUITE with DUAL VANITIES, STEAM SHOWER, SOAKER TUB and HEATED FLOORS for spa-like comfort. Two additional bedrooms, a full 4-piece bath and a laundry room with utility sink and cabinetry complete this level. The FINISHED BASEMENT is designed for comfort and connection with HYDRONIC IN-FLOOR HEATING and a spacious rec room complete with custom built-ins and a sleek WET BAR with beverage fridge, perfect for game nights or casual entertaining. A 4-piece bathroom and fourth bedroom add flexibility for guests, teens, or a private home office. The backyard is a private extension of the living space, offering a sun-soaked ground-level PATIO with gas line for effortless BBQs, a flat lawn where kids and pets can play, and direct access to the DOUBLE DETACHED GARAGE. Additional upgrades include CENTRAL A/C, HUNTER DOUGLAS WINDOW COVERINGS, SOLID CORE DOORS and vaulted ceilings for added character. This home offers both lifestyle and convenience, with easy access to downtown, SAIT, the University of Calgary, North Hill Centre, and major roadways, while Confederation Park and local schools are only a short walk away. Whether entertaining, working from home or raising a family, this residence combines modern design, comfort and location in one exceptional package!
Inclusions: Built-In Oven,Central Air Conditioner,Dishwasher,Dryer,Garage Control(s),Gas Cooktop,Microwave,Range Hood,Refrigerator,Washer,Window Coverings,Wine Refrigerator
 32
32


