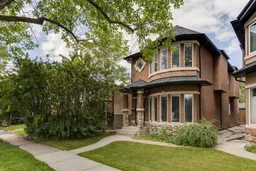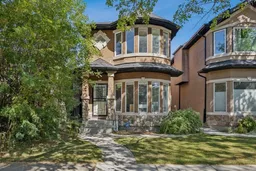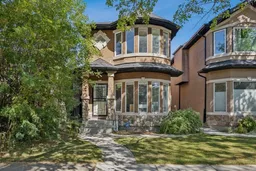Immaculate 4 bdrm, 3 ½ bath, 2 storey home situated in the heart of Capitol Hill. Over 2600 sq. ft. of development loaded with many upgraded features. The main floor with 9 foot ceilings features a spacious foyer that sides on a large dining room/den area with a bright sunny bow window. The back of the home is totally open with an upgraded kitchen featuring extended height rich wood cabinetry, granite countertops, a breakfast bar & a walk-in pantry. The kitchen overlooks a good sized eating area & a large great room with cozy gas fireplace & a TV niche & French door access to a private yard with large poured patio. A 2 piece powder room completes the main floor. The dramatic, elegant curved staircase leads to the bright 2nd floor with skylight. The oversized master bedroom retreat features a sunny bow window, vaulted ceilings, a walk-in closet & a luxurious 5 pc ensuite. The 2nd & 3rd bedroom are both a good size & have walk-in closets. The laundry room & an additional 4pc bath are conveniently located on this level. The lower level is very open with a huge family room/theatre room, featuring lots of recessed pot lights. The 4th bedroom & an additional 3pc bath complete this level. The yard is a good size & includes a large low maintenance poured patio & a double car garage. This home is conveniently located walking distance to SAIT, the LRT & the North Hill Mall. Confederation Park. schools & restaurants are nearby & a short drive to the Foothills & Children's Hospitals. Easy access to downtown or a quick escape to the mountains.
Inclusions: Dishwasher,Dryer,Gas Stove,Microwave Hood Fan,Refrigerator,Washer,Window Coverings
 38
38




